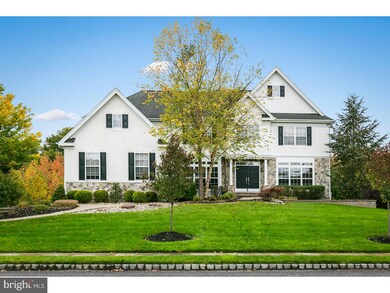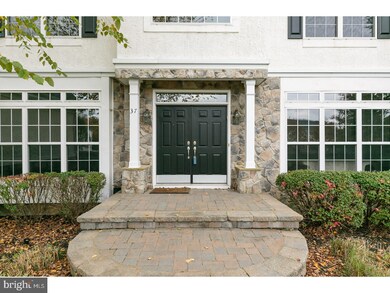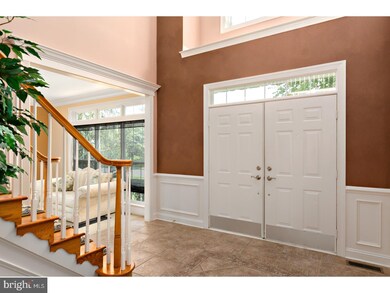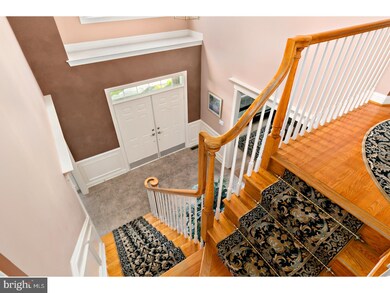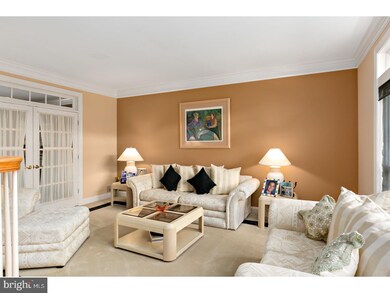
37 Rolling Glen Ct Mount Laurel, NJ 08054
Outlying Mount Laurel Township NeighborhoodEstimated Value: $943,000 - $1,121,000
Highlights
- In Ground Pool
- Deck
- Marble Flooring
- Lenape High School Rated A-
- Contemporary Architecture
- Cathedral Ceiling
About This Home
As of December 2017The search is over for the perfect home in Mount Laurel. Unpack your bags, and put up your feet. Luxury living at its finest awaits you. This home has been custom painted throughout, with custom window treatments throughout. As you enter this incredible home you immediately can see the open floor plan with two story foyer and 18 inch custom tile floor. This popular Lenox model has a formal living room with french doors leading to the office. The office sits off the large family room with floor to ceiling windows, and gas fireplace and wet bar. The kitchen boasts 42" almond cabinets, custom tile back splash, granite counter tops, stainless appliances, pantry, center island, and custom 18" tile floor. The laundry sits right off the kitchen and entrance to the three car garage is accessible from the kitchen. Other upgrades to the first floor include, high hats, shadow box, chair rail, crown molding and more. Two staircases of hardwood lead you to the upstairs that has just had all four bedrooms installed with new neutral carpet. The master suite has a sitting room, walk in closets, tray ceiling, and the master bath has marble floor, whirlpool tub, separate large walk in shower, and private toilet. Three additional bedrooms one princess/prince suite with a full bath. Two more bedrooms of generous size and a main bath with dual vanity complete the second floor. The full finished basement is complete with a walkout to the back yard, a full bath, additional office that could easily be used as an au pair or in law bedroom, additional game/media area and still a large private storage room that the owners have installed an additional washer and dryer for the new owners convenience when they entertain in the private backyard. This yard is magnificant it is equipped with a large custom heated inground Salt Water pool with stamped concrete surround. The wooded backyard will make weekends having your coffee long into the fall. A deck sits off the kitchen that has been recently updated with rod iron railings with lighting. This is by far one of the nicest areas Mount Laurel has to offer in large lots, wooded, and gorgeous curb appeal.
Last Agent to Sell the Property
Weichert Realtors - Moorestown License #233422 Listed on: 08/23/2017

Last Buyer's Agent
George Stone
Century 21 Reilly Realtors

Home Details
Home Type
- Single Family
Est. Annual Taxes
- $16,767
Year Built
- Built in 1999
Lot Details
- 0.46 Acre Lot
- Sprinkler System
- Property is in good condition
HOA Fees
- $50 Monthly HOA Fees
Parking
- 3 Car Attached Garage
- 3 Open Parking Spaces
- Garage Door Opener
- Driveway
- On-Street Parking
Home Design
- Contemporary Architecture
- Pitched Roof
- Shingle Roof
- Stone Siding
- Vinyl Siding
- Concrete Perimeter Foundation
- Stucco
Interior Spaces
- Property has 2 Levels
- Wet Bar
- Cathedral Ceiling
- Ceiling Fan
- Marble Fireplace
- Gas Fireplace
- Family Room
- Living Room
- Dining Room
- Attic
Kitchen
- Eat-In Kitchen
- Butlers Pantry
- Built-In Self-Cleaning Double Oven
- Built-In Range
- Built-In Microwave
- Dishwasher
- Kitchen Island
- Disposal
Flooring
- Wood
- Wall to Wall Carpet
- Marble
- Tile or Brick
Bedrooms and Bathrooms
- 4 Bedrooms
- En-Suite Primary Bedroom
- En-Suite Bathroom
- 4.5 Bathrooms
- Whirlpool Bathtub
- Walk-in Shower
Laundry
- Laundry Room
- Laundry on main level
Finished Basement
- Basement Fills Entire Space Under The House
- Exterior Basement Entry
Home Security
- Home Security System
- Fire Sprinkler System
Eco-Friendly Details
- Energy-Efficient Appliances
Outdoor Features
- In Ground Pool
- Deck
- Patio
- Porch
Schools
- Hillside Elementary School
- Thomas E. Harrington Middle School
Utilities
- Forced Air Heating and Cooling System
- Heating System Uses Gas
- Natural Gas Water Heater
- Cable TV Available
Community Details
- Built by ORLEANS
- Rolling Glen Subdivision, Lenox Floorplan
Listing and Financial Details
- Tax Lot 00013
- Assessor Parcel Number 24-00601 14-00013
Ownership History
Purchase Details
Home Financials for this Owner
Home Financials are based on the most recent Mortgage that was taken out on this home.Purchase Details
Home Financials for this Owner
Home Financials are based on the most recent Mortgage that was taken out on this home.Purchase Details
Home Financials for this Owner
Home Financials are based on the most recent Mortgage that was taken out on this home.Similar Homes in Mount Laurel, NJ
Home Values in the Area
Average Home Value in this Area
Purchase History
| Date | Buyer | Sale Price | Title Company |
|---|---|---|---|
| Marmon Joanna A | $685,000 | Title America Agency Corp | |
| Baylinson Hugh F | $820,000 | Group 21 Title Agency | |
| Wylie Wayne C | $450,100 | -- |
Mortgage History
| Date | Status | Borrower | Loan Amount |
|---|---|---|---|
| Open | Marmon Joanna A | $310,000 | |
| Previous Owner | Baylinson Hugh F | $125,000 | |
| Previous Owner | Baylinson Hugh F | $63,000 | |
| Previous Owner | Baylinson Hugh F | $41,000 | |
| Previous Owner | Baylinson Hugh F | $656,000 | |
| Previous Owner | Wylie Wayne C | $92,000 | |
| Previous Owner | Wylie Wayne C | $65,000 | |
| Previous Owner | Wylie Wayne C | $47,700 | |
| Previous Owner | Wylie Wayne C | $381,750 |
Property History
| Date | Event | Price | Change | Sq Ft Price |
|---|---|---|---|---|
| 12/26/2017 12/26/17 | Sold | $685,000 | -2.1% | $124 / Sq Ft |
| 11/24/2017 11/24/17 | Pending | -- | -- | -- |
| 08/23/2017 08/23/17 | For Sale | $700,000 | -- | $126 / Sq Ft |
Tax History Compared to Growth
Tax History
| Year | Tax Paid | Tax Assessment Tax Assessment Total Assessment is a certain percentage of the fair market value that is determined by local assessors to be the total taxable value of land and additions on the property. | Land | Improvement |
|---|---|---|---|---|
| 2024 | $18,556 | $610,800 | $179,000 | $431,800 |
| 2023 | $18,556 | $610,800 | $179,000 | $431,800 |
| 2022 | $18,495 | $610,800 | $179,000 | $431,800 |
| 2021 | $18,147 | $610,800 | $179,000 | $431,800 |
| 2020 | $17,793 | $610,800 | $179,000 | $431,800 |
| 2019 | $17,609 | $610,800 | $179,000 | $431,800 |
| 2018 | $17,475 | $610,800 | $179,000 | $431,800 |
| 2017 | $17,023 | $610,800 | $179,000 | $431,800 |
| 2016 | $16,766 | $610,800 | $179,000 | $431,800 |
| 2015 | $16,571 | $610,800 | $179,000 | $431,800 |
| 2014 | $16,406 | $610,800 | $179,000 | $431,800 |
Agents Affiliated with this Home
-
Michelle Carite

Seller's Agent in 2017
Michelle Carite
Weichert Corporate
(609) 923-2735
36 in this area
244 Total Sales
-

Buyer's Agent in 2017
George Stone
Century 21 Reilly Realtors
(856) 767-1776
16 Total Sales
Map
Source: Bright MLS
MLS Number: 1003768465
APN: 24-00601-14-00013
- 9 Peppergrass Dr N
- 737 Cascade Dr N
- 329 Mount Laurel Rd
- 13 Richland Dr
- 23 Fulton Dr
- 927 Larkspur Place S
- 681 Cascade Dr S
- 319 Moonseed Place
- 810 Mount Laurel Rd
- 10 Staghorn Dr
- 11 Sienna Way
- 2002B Staghorn Dr Unit 2002
- 1608B Steeplebush Terrace
- 2006B Staghorn Dr
- 1506 Steeplebush Terrace
- 402B Violet Dr Unit 402B
- 415 Jamestown Ct Unit 415
- 417 Jamestown Ct Unit 417
- 1308 Ginger Dr Unit B
- 22 W Berwin Way
- 37 Rolling Glen Ct
- 39 Rolling Glen Ct
- 36 Rolling Glen Ct
- 38 Rolling Glen Ct
- 34 Rolling Glen Ct
- 41 Rolling Glen Ct
- 40 Rolling Glen Ct
- 32 Rolling Glen Ct
- 43 Rolling Glen Ct
- 42 Rolling Glen Ct
- 24 Rolling Glen Ct
- 22 Rolling Glen Ct
- 30 Rolling Glen Ct
- 31 Rolling Glen Ct
- 20 Rolling Glen Ct
- 18 Rolling Glen Ct
- 29 Rolling Glen Ct
- 27 Rolling Glen Ct
- 25 Rolling Glen Ct
- 16 Rolling Glen Ct

