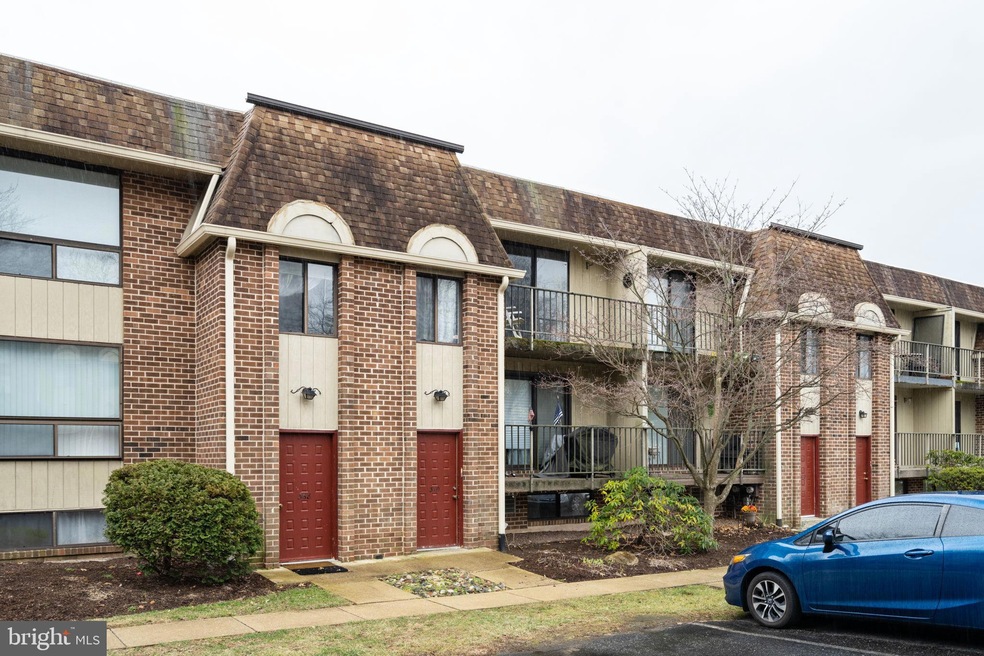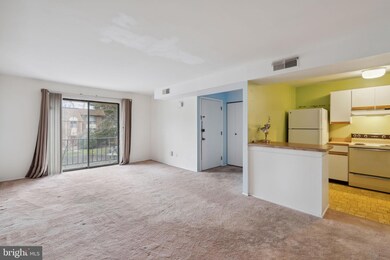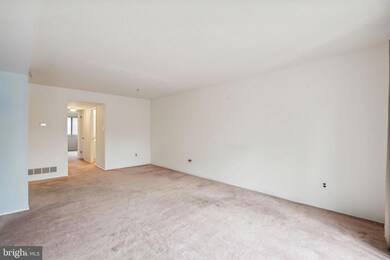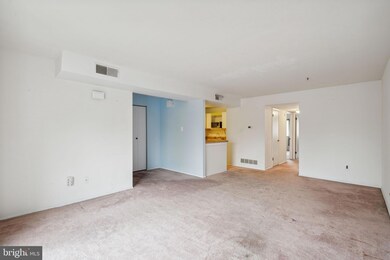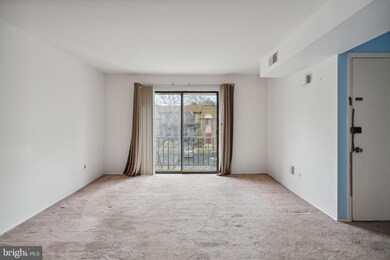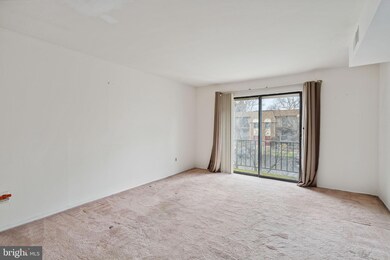
370 Saybrook Ln Wallingford, PA 19086
Nether Providence Township NeighborhoodEstimated Value: $202,000 - $233,000
Highlights
- Community Pool
- Balcony
- Sliding Doors
- Nether Providence El School Rated A
- Kitchen Island
- Central Heating and Cooling System
About This Home
As of April 2023Pride of ownership is evident at this second floor unit in Saybrook Village! Featuring a sun soaked open floor plan, assigned parking, central air, numerous closets throughout, a private balcony at your fingertips, corner 3-piece kitchen with an island for simple seating, a spacious basement providing ample storage with dedicated laundry area, and great vibes overall! This property has been lovingly cared for for many years and will undoubtably make a great home or investment. Located nearby Swarthmore College, Widener University, Linvilla Orchards, 2SP Brewing Co, as well as a short drive to downtown Media and a simple commute to Philadelphia. We welcome your showing!
Property Details
Home Type
- Condominium
Est. Annual Taxes
- $3,562
Year Built
- Built in 1978
Lot Details
- 9,583
HOA Fees
- $250 Monthly HOA Fees
Home Design
- Brick Exterior Construction
Interior Spaces
- 945 Sq Ft Home
- Property has 1 Level
- Sliding Doors
- Combination Dining and Living Room
Kitchen
- Electric Oven or Range
- Dishwasher
- Kitchen Island
Flooring
- Carpet
- Vinyl
Bedrooms and Bathrooms
- 2 Main Level Bedrooms
- 1 Full Bathroom
Laundry
- Dryer
- Washer
Basement
- Basement Fills Entire Space Under The House
- Interior Basement Entry
- Laundry in Basement
Parking
- 1 Open Parking Space
- 1 Parking Space
- Parking Lot
- 1 Assigned Parking Space
Utilities
- Central Heating and Cooling System
- Electric Water Heater
Additional Features
- Balcony
- Property is in good condition
Listing and Financial Details
- Tax Lot 013-005
- Assessor Parcel Number 34-00-02509-91
Community Details
Overview
- Association fees include all ground fee, common area maintenance, exterior building maintenance, lawn maintenance, management, pool(s), sewer, snow removal, water
- Saybrook Village Condo Association
- Low-Rise Condominium
- Saybrook Vil Subdivision
Amenities
- Common Area
Recreation
- Community Pool
Ownership History
Purchase Details
Home Financials for this Owner
Home Financials are based on the most recent Mortgage that was taken out on this home.Purchase Details
Similar Homes in the area
Home Values in the Area
Average Home Value in this Area
Purchase History
| Date | Buyer | Sale Price | Title Company |
|---|---|---|---|
| Morrone Frank John | $65,000 | -- |
Property History
| Date | Event | Price | Change | Sq Ft Price |
|---|---|---|---|---|
| 04/14/2023 04/14/23 | Sold | $155,165 | +3.4% | $164 / Sq Ft |
| 03/11/2023 03/11/23 | Pending | -- | -- | -- |
| 03/07/2023 03/07/23 | For Sale | $150,000 | -- | $159 / Sq Ft |
Tax History Compared to Growth
Tax History
| Year | Tax Paid | Tax Assessment Tax Assessment Total Assessment is a certain percentage of the fair market value that is determined by local assessors to be the total taxable value of land and additions on the property. | Land | Improvement |
|---|---|---|---|---|
| 2024 | $3,817 | $107,050 | $25,520 | $81,530 |
| 2023 | $3,667 | $107,050 | $25,520 | $81,530 |
| 2022 | $3,589 | $107,050 | $25,520 | $81,530 |
| 2021 | $5,831 | $107,050 | $25,520 | $81,530 |
| 2020 | $3,481 | $60,070 | $22,680 | $37,390 |
| 2019 | $3,385 | $60,070 | $22,680 | $37,390 |
| 2018 | $3,319 | $60,070 | $0 | $0 |
| 2017 | $3,228 | $60,070 | $0 | $0 |
| 2016 | $330 | $60,070 | $0 | $0 |
| 2015 | $336 | $60,070 | $0 | $0 |
| 2014 | $336 | $60,070 | $0 | $0 |
Agents Affiliated with this Home
-
Kristin McFeely

Seller's Agent in 2023
Kristin McFeely
Compass RE
(215) 620-8726
7 in this area
360 Total Sales
-
Joe Vaccone

Buyer's Agent in 2023
Joe Vaccone
SCOTT REALTY GROUP
(610) 203-2127
10 in this area
14 Total Sales
Map
Source: Bright MLS
MLS Number: PADE2042044
APN: 34-00-02509-91
- 441 Saybrook Ln Unit 169
- 338A Saybrook Ln
- 1000 Putnam Blvd Unit 603
- 963 Putnam Blvd Unit 93
- 909 Putnam Blvd Unit 107
- 842A Putnam Blvd Unit 60A
- 838 Putnam Blvd Unit 58B
- 834 Putnam Blvd Unit 56A
- 436 New Jersey Ave
- 719 Pennsylvania Ave
- 715 Scott Ln
- 214-216 Beech Rd
- 710A Putnam Blvd
- 521 Creekside Dr Unit B53
- 237 E Roland Rd
- 62 Park Valley Ln Unit 62
- 231 E Avon Rd
- 725 Kincaid Mills Ln Unit 45
- 3610 Williamson Ave
- 702 W Brookhaven Rd
- 370B Saybrook Ln
- 370 Saybrook Ln
- 370 Saybrook Ln Unit B
- 370 Saybrook Ln Unit 36A
- 370 Saybrook Ln
- 370A Saybrook Ln
- 372 Saybrook Ln Unit A
- 372 Saybrook Ln Unit B
- 372 Saybrook Ln Unit 37A
- 372 Saybrook Ln
- 368 Saybrook Ln
- 368 Saybrook Ln Unit 35B
- 368 Saybrook Ln Unit B
- 374A Saybrook Ln Unit A
- 374 Saybrook Ln Unit B
- 374 Saybrook Ln Unit 38A
- 374 Saybrook Ln Unit 38B
- 374 Saybrook Ln Unit A
- 374 Saybrook Lane B Unit B
- 376 Saybrook Ln
