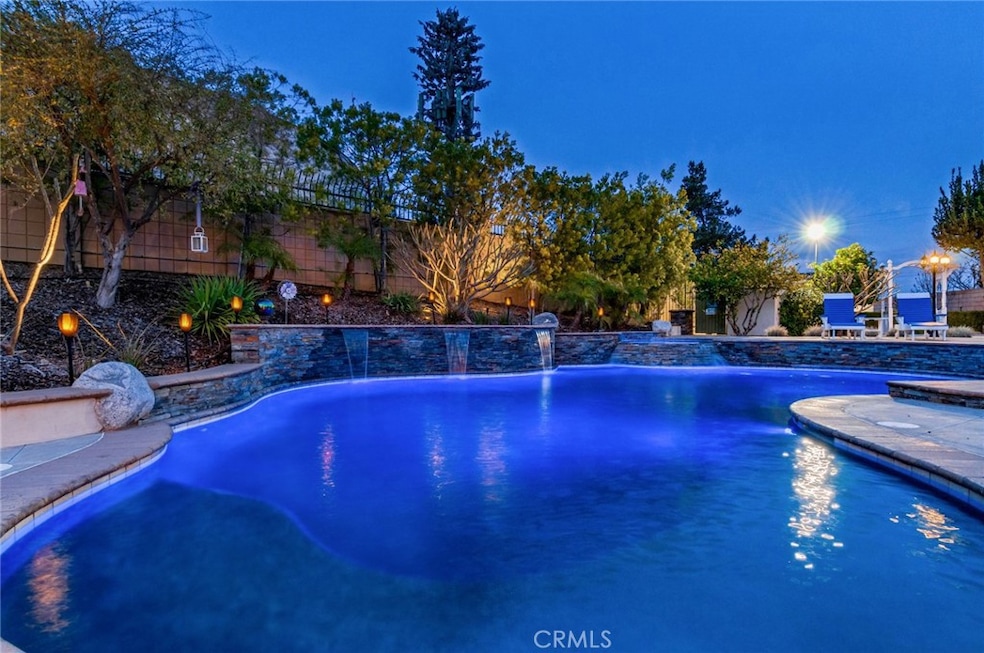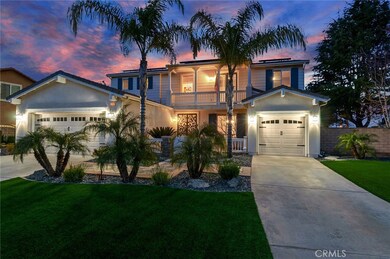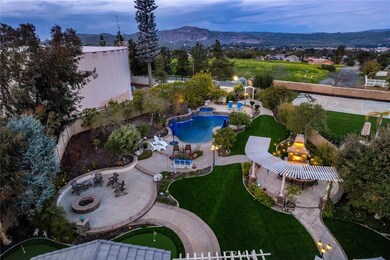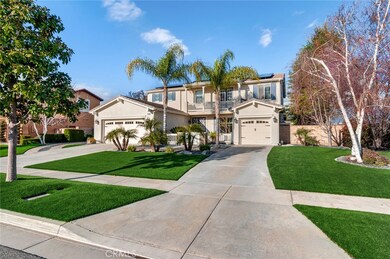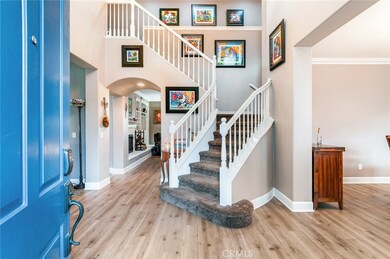
3707 Via Zumaya St Corona, CA 92881
South Corona NeighborhoodEstimated Value: $1,154,000 - $1,470,000
Highlights
- In Ground Pool
- 3 Car Direct Access Garage
- 0.4 Acre Lot
- Orange Elementary School Rated A-
- Updated Kitchen
- Open Floorplan
About This Home
As of April 2023This Gorgeous 5 Bedroom, Bonus Room, 3.75 Bathroom 3,227 SF Home Sits on a Sprawling 17,424 SF Lot in the Desirable Chase Ranch Community. The Backyard is an Amazing Entertainer's Oasis! A Few Awesome Features of this Home are: Paid Off Solar Panels, New Whole House Fan, Garage Electric Vehicle Charger Outlet, Crown Molding Throughout, New Flooring and a Whole Home Water Purification System. The Front Yard has Terrific Curb Appeal with Turf and a Courtyard Area with a Fountain. The Double Door Entry has Decorative Security Screens and Opens to a Winding Staircase, Front Sitting Room and Formal Dining Room. The Downstairs Bathroom with Shower, Newer Vanity and Toilet. The Downstairs Office/Bedroom has Double Doors that Open to the Backyard. The Family Room has Built Ins and a High Hearth Brick Fireplace. The Family Room Opens to the Kitchen that Features: Granite Counters, Large Island, Custom Built Cabinets with a Wine Rack, Wine Refrigerator, Stainless Steel Sink, Dishwasher, Double Oven with Cafe Doors, Microwave and Cooktop. There is a Back Staircase from the Main Stairs that Ends in the Kitchen/Family Room. Downstairs also has a Laundry Room with Storage. Upstairs Boasts a Large Bonus Room and Bedroom #1 with an Ensuite Bathroom with Privacy. At the Opposite End of the Hall Lies Bedroom #2 with Built Ins and Bedroom #3 with a Small Balcony. The Full Bathroom has a Newer Vanity, Lighting and Toilet. Primary Bedroom has Views of the Mountains. The Primary Bathroom has Dual Sinks, Separate Shower, Soaking Tub, Privacy Toilet and a Walk-In Closet. The Backyard has a Tranquil Resort Feeling with Stamped Concrete Pathways. The Patio is Covered with Both a Solid Area and a Covered Slat Area with High Ceilings, Lighting and Ceiling Fans. The Backyard Artificial Turf Features a Putting Green. The Stacked Stone, Salt Water, Pebble-Tech Pool and Spa has New Equipment and LED Lighting. The Oversized Backyard Island has an Outdoor Kitchen: Bbq, Sink, Refrigerator, 2 Burner Cooktop, Built in Ice Chest and Grill. It has Loads of Counter Space and Seating. Past the Island is a Garden Area with Raised Garden Beds. The Outdoor Wood Burning Fire Pit is Cozy. Recently Added is a Pergola with a Sitting Area/Gas Fireplace. At the End of the Yard is a Cornucopia of Fruit Trees. There is a 2 Car Garage & 1 Car Garage with Epoxy Flooring. RV Parking is Adjacent to the 2 Car Garage. Near Fwy, Top Rated Schools, Restaurants and Shops and Low HOA. Come See It for Yourself Today!
Home Details
Home Type
- Single Family
Est. Annual Taxes
- $16,587
Year Built
- Built in 2003
Lot Details
- 0.4 Acre Lot
- Wrought Iron Fence
- Wood Fence
- Block Wall Fence
- Drip System Landscaping
- Rectangular Lot
- Gentle Sloping Lot
- Sprinklers on Timer
- Wooded Lot
- Private Yard
- Back and Front Yard
HOA Fees
- $72 Monthly HOA Fees
Parking
- 3 Open Parking Spaces
- 3 Car Direct Access Garage
- Electric Vehicle Home Charger
- Parking Available
- Front Facing Garage
- Two Garage Doors
- Garage Door Opener
- Driveway Up Slope From Street
Property Views
- Mountain
- Hills
- Pool
Home Design
- Contemporary Architecture
- Patio Home
- Turnkey
- Slab Foundation
- Fire Rated Drywall
- Tile Roof
- Wood Siding
- Pre-Cast Concrete Construction
- Stucco
Interior Spaces
- 3,227 Sq Ft Home
- 2-Story Property
- Open Floorplan
- Dual Staircase
- Built-In Features
- Crown Molding
- Ceiling Fan
- Recessed Lighting
- Raised Hearth
- Gas Fireplace
- Double Pane Windows
- Awning
- Drapes & Rods
- Blinds
- Panel Doors
- Entryway
- Family Room Off Kitchen
- Living Room with Fireplace
- Dining Room
- Home Office
- Bonus Room
- Storage
Kitchen
- Updated Kitchen
- Open to Family Room
- Eat-In Kitchen
- Gas Oven
- Six Burner Stove
- Recirculated Exhaust Fan
- Microwave
- Water Line To Refrigerator
- Dishwasher
- Kitchen Island
- Granite Countertops
- Pots and Pans Drawers
Flooring
- Carpet
- Tile
Bedrooms and Bathrooms
- 5 Bedrooms | 1 Main Level Bedroom
- Walk-In Closet
- Upgraded Bathroom
- Bathroom on Main Level
- Granite Bathroom Countertops
- Dual Vanity Sinks in Primary Bathroom
- Private Water Closet
- Low Flow Toliet
- Bathtub with Shower
- Separate Shower
- Exhaust Fan In Bathroom
- Linen Closet In Bathroom
- Closet In Bathroom
Laundry
- Laundry Room
- 220 Volts In Laundry
- Washer and Gas Dryer Hookup
Home Security
- Carbon Monoxide Detectors
- Fire and Smoke Detector
Pool
- In Ground Pool
- Heated Spa
- In Ground Spa
- Gas Heated Pool
- Saltwater Pool
- Pool Tile
Outdoor Features
- Covered patio or porch
- Outdoor Fireplace
- Fire Pit
- Exterior Lighting
- Shed
- Outdoor Grill
- Rain Gutters
Schools
- Orange Elementary School
- Citrus Hills Middle School
- Santiago High School
Utilities
- Central Heating and Cooling System
- Underground Utilities
- 220 Volts For Spa
- 220 Volts in Garage
- Natural Gas Connected
- Gas Water Heater
- Water Purifier
- Phone Available
- Cable TV Available
Additional Features
- Low Pile Carpeting
- Solar owned by seller
- Suburban Location
Listing and Financial Details
- Tax Lot 17
- Tax Tract Number 290
- Assessor Parcel Number 116220017
- $2,128 per year additional tax assessments
Community Details
Overview
- Chase Ranch Association, Phone Number (951) 698-8511
- Walters Management HOA
Security
- Resident Manager or Management On Site
Ownership History
Purchase Details
Home Financials for this Owner
Home Financials are based on the most recent Mortgage that was taken out on this home.Purchase Details
Purchase Details
Purchase Details
Home Financials for this Owner
Home Financials are based on the most recent Mortgage that was taken out on this home.Purchase Details
Purchase Details
Home Financials for this Owner
Home Financials are based on the most recent Mortgage that was taken out on this home.Purchase Details
Home Financials for this Owner
Home Financials are based on the most recent Mortgage that was taken out on this home.Purchase Details
Home Financials for this Owner
Home Financials are based on the most recent Mortgage that was taken out on this home.Purchase Details
Home Financials for this Owner
Home Financials are based on the most recent Mortgage that was taken out on this home.Purchase Details
Home Financials for this Owner
Home Financials are based on the most recent Mortgage that was taken out on this home.Purchase Details
Home Financials for this Owner
Home Financials are based on the most recent Mortgage that was taken out on this home.Purchase Details
Home Financials for this Owner
Home Financials are based on the most recent Mortgage that was taken out on this home.Purchase Details
Home Financials for this Owner
Home Financials are based on the most recent Mortgage that was taken out on this home.Similar Homes in Corona, CA
Home Values in the Area
Average Home Value in this Area
Purchase History
| Date | Buyer | Sale Price | Title Company |
|---|---|---|---|
| Raffa Richard E | -- | North American Title Co Inc | |
| Raffa Richard E | -- | None Available | |
| Raffa Richard E | -- | None Available | |
| Huie Candace Marie | -- | None Available | |
| Huie Candace Marie | -- | Ticor Title Company Of Ca | |
| Huie Candace Marie | -- | Ticor Title Company Of Ca | |
| The Raymond & Candace Huie Living Trust | -- | First American Title | |
| Huie Candace Marie | $667,500 | First American Title Company | |
| Barker Dean R | -- | Pacific Coast Title Company | |
| Barker Dean R | -- | Pacific Coast Title Company | |
| Barker Dean R | -- | First American Title Company | |
| Baker Dean R | -- | First American Title Company | |
| Barker Dean R | -- | First American Title Company | |
| Barker Dean R | -- | Fidelity National Title Co | |
| Barker Dean R | -- | None Available | |
| Barker Dean R | -- | -- | |
| Barker Dean R | $434,500 | Chicago |
Mortgage History
| Date | Status | Borrower | Loan Amount |
|---|---|---|---|
| Open | Raffa Richard E | $422,000 | |
| Previous Owner | Huie Candace Marie | $80,409 | |
| Previous Owner | Huie Candace Marie | $511,000 | |
| Previous Owner | Huie Candace Marie | $519,900 | |
| Previous Owner | Barker Dean R | $299,000 | |
| Previous Owner | Baker Dean R | $299,000 | |
| Previous Owner | Barker Dean R | $396,000 | |
| Previous Owner | Barker Dean R | $575,000 | |
| Previous Owner | Barker Dean R | $359,650 | |
| Previous Owner | Barker Dean R | $20,000 | |
| Previous Owner | Barker Dean R | $115,000 | |
| Previous Owner | Barker Dean R | $75,000 | |
| Previous Owner | Barker Dean R | $261,000 |
Property History
| Date | Event | Price | Change | Sq Ft Price |
|---|---|---|---|---|
| 04/27/2023 04/27/23 | Sold | $1,277,000 | 0.0% | $396 / Sq Ft |
| 04/04/2023 04/04/23 | Pending | -- | -- | -- |
| 04/03/2023 04/03/23 | Off Market | $1,277,000 | -- | -- |
| 03/24/2023 03/24/23 | For Sale | $1,250,000 | +87.3% | $387 / Sq Ft |
| 04/08/2015 04/08/15 | Sold | $667,400 | -0.4% | $207 / Sq Ft |
| 02/22/2015 02/22/15 | Pending | -- | -- | -- |
| 01/14/2015 01/14/15 | For Sale | $669,900 | -- | $208 / Sq Ft |
Tax History Compared to Growth
Tax History
| Year | Tax Paid | Tax Assessment Tax Assessment Total Assessment is a certain percentage of the fair market value that is determined by local assessors to be the total taxable value of land and additions on the property. | Land | Improvement |
|---|---|---|---|---|
| 2023 | $16,587 | $777,526 | $232,113 | $545,413 |
| 2022 | $10,646 | $762,281 | $227,562 | $534,719 |
| 2021 | $10,486 | $747,335 | $223,100 | $524,235 |
| 2020 | $10,375 | $739,673 | $220,814 | $518,859 |
| 2019 | $10,183 | $725,171 | $216,485 | $508,686 |
| 2018 | $10,000 | $710,953 | $212,241 | $498,712 |
| 2017 | $9,806 | $697,014 | $208,080 | $488,934 |
| 2016 | $9,740 | $683,348 | $204,000 | $479,348 |
| 2015 | $8,613 | $577,210 | $108,448 | $468,762 |
| 2014 | $8,500 | $565,906 | $106,325 | $459,581 |
Agents Affiliated with this Home
-
Shelly Larez

Seller's Agent in 2023
Shelly Larez
RE/MAX
(951) 847-5640
18 in this area
81 Total Sales
-
ANGELA SOSA

Buyer's Agent in 2023
ANGELA SOSA
Vista Sotheby's International Realty
(951) 289-3350
1 in this area
49 Total Sales
-
K
Seller's Agent in 2015
Karyn Schonherz
BHHS CA Properties
(714) 602-2626
-
Kimberly Schonherz

Seller Co-Listing Agent in 2015
Kimberly Schonherz
BHHS CA Properties
(714) 598-9994
38 Total Sales
Map
Source: California Regional Multiple Listing Service (CRMLS)
MLS Number: IG23041521
APN: 116-220-017
- 3745 Nelson St
- 0 Hayden Ave
- 1709 Duncan Way
- 3887 Via Zumaya St
- 1633 Via Modena Way
- 3526 State St
- 3535 Sunmeadow Cir
- 3314 Via Padova Way
- 20154 State St
- 3321 Horizon St
- 3359 Willow Park Cir
- 1825 Duncan Way
- 20015 Winton St
- 1724 Honors Ln
- 1728 Tamarron Dr
- 1696 Tamarron Dr
- 2952 Villa Catalonia Ct
- 20140 Kayne St
- 1578 Twin Oaks Cir
- 1663 Spyglass Dr
- 3707 Via Zumaya St
- 3689 Via Zumaya St
- 3725 Via Zumaya St
- 3671 Via Zumaya St
- 3743 Via Zumaya St
- 3653 Via Zumaya St
- 3740 Via Zumaya St
- 1693 Albero Cir
- 3712 Via Zumaya St
- 3635 Via Zumaya St
- 3725 Nelson St
- 3650 Nelson St
- 1713 Camino Largo St
- 3779 Via Zumaya St
- 3737 Nelson St
- 0 Duncan Way Unit PW18102100
- 0 Duncan Way Unit I10132332
- 0 Duncan Way Unit OC23131195
- 0 Duncan Way Unit EV20073713
- 0 Duncan Way Unit SR15176212
