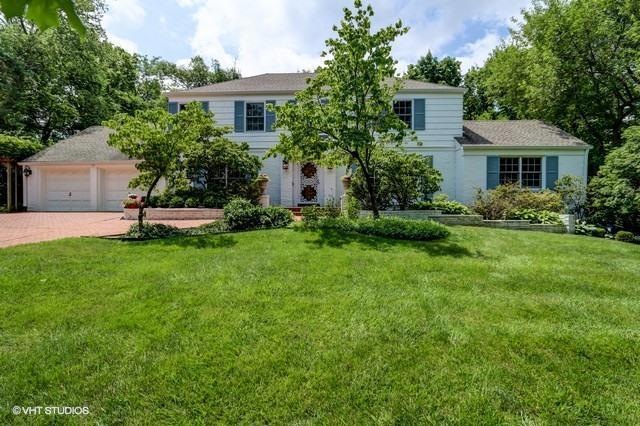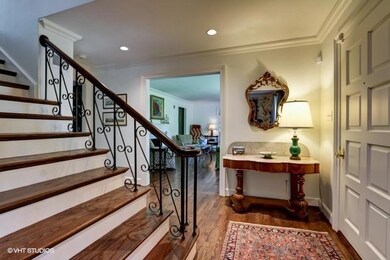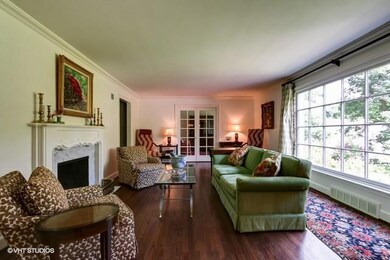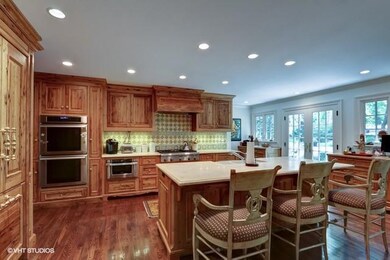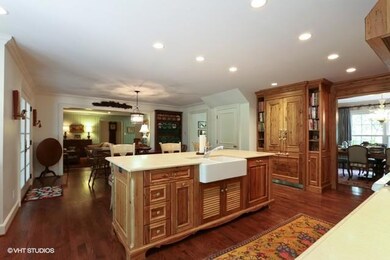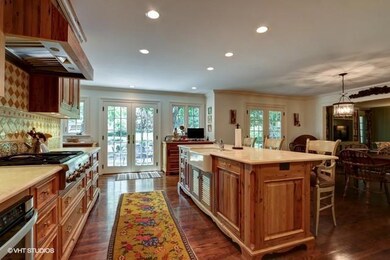
3707 Wyncote Ln Fairway, KS 66205
Estimated Value: $1,938,000 - $2,614,753
Highlights
- In Ground Pool
- 54,014 Sq Ft lot
- Vaulted Ceiling
- Westwood View Elementary School Rated A
- Hearth Room
- Traditional Architecture
About This Home
As of October 2016A rare opportunity on coveted Wyncote Lane completely updated to today's lifestyle on a stunning acre and quarter treed lot. The home includes a beautiful new kitchen w/honed stone and stainless appliances, family rm, formal liv & din rm and lovely first floor master suite with adjoining library or 5th bdrm. French doors open to a beautiful patio surrounded by lovely landscaping. An inground pool has a charming cabana w/bath and kitchen.
Last Agent to Sell the Property
Compass Realty Group License #SP00039228 Listed on: 06/12/2016

Home Details
Home Type
- Single Family
Est. Annual Taxes
- $14,682
Year Built
- Built in 1952
Lot Details
- 1.24 Acre Lot
- Aluminum or Metal Fence
- Level Lot
- Sprinkler System
- Many Trees
HOA Fees
- $6 Monthly HOA Fees
Parking
- 2 Car Attached Garage
- Inside Entrance
- Front Facing Garage
- Garage Door Opener
Home Design
- Traditional Architecture
- Brick Frame
- Composition Roof
Interior Spaces
- Wet Bar: Built-in Features, Wood Floor, Carpet, Kitchen Island, Fireplace
- Built-In Features: Built-in Features, Wood Floor, Carpet, Kitchen Island, Fireplace
- Vaulted Ceiling
- Ceiling Fan: Built-in Features, Wood Floor, Carpet, Kitchen Island, Fireplace
- Skylights
- Wood Burning Fireplace
- Fireplace With Gas Starter
- Shades
- Plantation Shutters
- Drapes & Rods
- Family Room with Fireplace
- Living Room with Fireplace
- Sitting Room
- Formal Dining Room
- Home Security System
- Basement
Kitchen
- Hearth Room
- Double Oven
- Gas Oven or Range
- Dishwasher
- Kitchen Island
- Granite Countertops
- Laminate Countertops
- Disposal
Flooring
- Wood
- Wall to Wall Carpet
- Linoleum
- Laminate
- Stone
- Ceramic Tile
- Luxury Vinyl Plank Tile
- Luxury Vinyl Tile
Bedrooms and Bathrooms
- 4 Bedrooms
- Cedar Closet: Built-in Features, Wood Floor, Carpet, Kitchen Island, Fireplace
- Walk-In Closet: Built-in Features, Wood Floor, Carpet, Kitchen Island, Fireplace
- Double Vanity
- Bathtub with Shower
Outdoor Features
- In Ground Pool
- Enclosed patio or porch
Schools
- Westwood View Elementary School
- Sm East High School
Utilities
- Forced Air Zoned Heating and Cooling System
Community Details
- Association fees include curbside recycling, trash pick up
- Fieldston Subdivision
Listing and Financial Details
- Assessor Parcel Number GP30500000 0019
Ownership History
Purchase Details
Home Financials for this Owner
Home Financials are based on the most recent Mortgage that was taken out on this home.Similar Homes in Fairway, KS
Home Values in the Area
Average Home Value in this Area
Purchase History
| Date | Buyer | Sale Price | Title Company |
|---|---|---|---|
| Ritchie Laura Anne | -- | First Apmerican Title |
Mortgage History
| Date | Status | Borrower | Loan Amount |
|---|---|---|---|
| Open | Ritchie Laura Anne | $548,600 |
Property History
| Date | Event | Price | Change | Sq Ft Price |
|---|---|---|---|---|
| 10/14/2016 10/14/16 | Sold | -- | -- | -- |
| 07/13/2016 07/13/16 | Pending | -- | -- | -- |
| 06/15/2016 06/15/16 | For Sale | $1,325,000 | +39.5% | $335 / Sq Ft |
| 10/01/2012 10/01/12 | Sold | -- | -- | -- |
| 08/11/2012 08/11/12 | Pending | -- | -- | -- |
| 06/22/2012 06/22/12 | For Sale | $950,000 | -- | $241 / Sq Ft |
Tax History Compared to Growth
Tax History
| Year | Tax Paid | Tax Assessment Tax Assessment Total Assessment is a certain percentage of the fair market value that is determined by local assessors to be the total taxable value of land and additions on the property. | Land | Improvement |
|---|---|---|---|---|
| 2024 | $22,965 | $197,306 | $59,260 | $138,046 |
| 2023 | $22,013 | $188,842 | $59,260 | $129,582 |
| 2022 | $19,604 | $169,258 | $59,260 | $109,998 |
| 2021 | $19,263 | $160,275 | $49,412 | $110,863 |
| 2020 | $19,358 | $159,195 | $44,933 | $114,262 |
| 2019 | $18,653 | $152,732 | $44,933 | $107,799 |
| 2018 | $17,794 | $145,096 | $44,933 | $100,163 |
| 2017 | $17,532 | $140,806 | $44,933 | $95,873 |
| 2016 | $16,320 | $129,651 | $44,933 | $84,718 |
| 2015 | $14,948 | $120,716 | $38,517 | $82,199 |
| 2013 | -- | $94,335 | $32,097 | $62,238 |
Agents Affiliated with this Home
-
Nancy Ward

Seller's Agent in 2016
Nancy Ward
Compass Realty Group
(913) 226-8093
9 in this area
53 Total Sales
-
Spencer Bishop

Buyer's Agent in 2016
Spencer Bishop
Real Broker, LLC
(913) 305-8163
1 in this area
58 Total Sales
-
K
Seller's Agent in 2012
Kathy Carey
BHG Kansas City Homes
Map
Source: Heartland MLS
MLS Number: 1997215
APN: GP30500000-0019
- 5535 Suwanee Rd
- 5528 Suwanee Rd
- 5815 Howe Dr
- 5516 Falmouth Rd
- 5812 Reinhardt Dr
- 5347 Buena Vista St
- 5500 Canterbury Rd
- 5817 Fontana Dr
- 5403 Windsor Ln
- 3215 Shawnee Mission Pkwy
- 5535 Canterbury Rd
- 5911 Howe Dr
- 5516 Chadwick Rd
- 4126 W 53rd Terrace
- 5232 Clark Dr
- 5943 Sunrise Dr
- 5239 Catalina St
- 3818 W 52nd Terrace
- 5939 Delmar St
- 5925 El Monte St
- 3707 Wyncote Ln
- 3621 Wyncote Ln
- 3720 Wyncote Ln
- 5600 Neosho Ave
- 3710 Wyncote Ln
- 5620 Neosho Ave
- 5612 Mission Rd
- 3700 Wyncote Ln
- 3620 Wyncote Ln
- 5600 Mission Rd
- 5632 Mission Rd
- 5618 Mission Rd
- 5628 Mission Rd
- 5638 Mission Rd
- 3610 Wyncote Ln
- 3840 W 56th St
- 5624 Mission Rd
- 3600 Wyncote Ln
- 5644 Mission Rd
- 5640 Cherokee Cir
