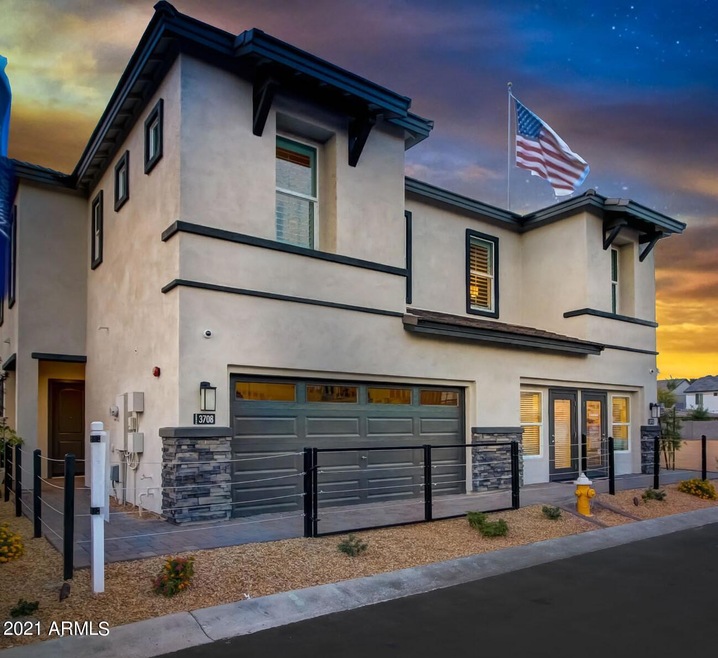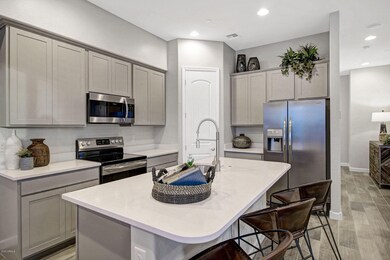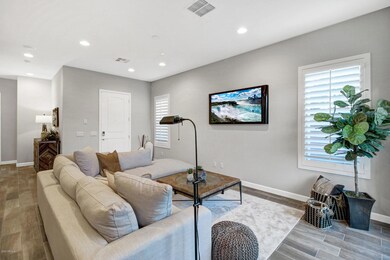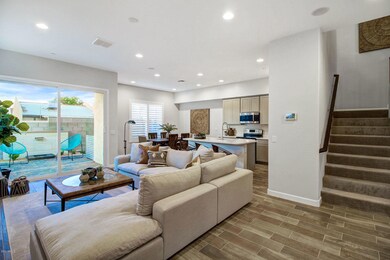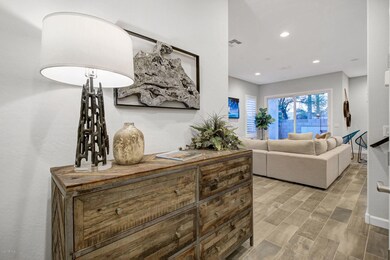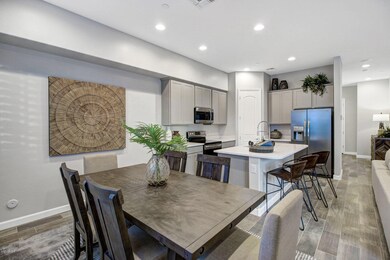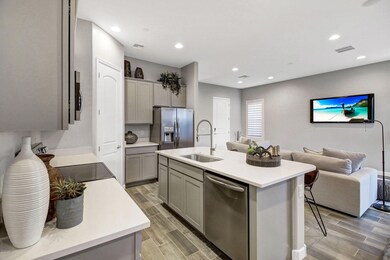
3708 E Pinchot Ave Phoenix, AZ 85018
Camelback East Village NeighborhoodEstimated Value: $568,000 - $619,868
Highlights
- Gated Community
- Mountain View
- Community Pool
- Phoenix Coding Academy Rated A
- Corner Lot
- 2 Car Direct Access Garage
About This Home
As of October 2021FINAL OPPORTUNITY- Former Model Home. Designed for the homeowner looking for urban living at it's best. 3 spacious bedrooms and 2.5 with loft. Quartz countertops, Berber carpet, Light grey cabinetry, Wood plank tile floors, shutters throughout.. Home includes the latest smart home technology, stainless steel appliances, washer and dryer, landscaped backyard with fountain, turf and pavers. 2 car garage. Don't forget about the community pool. This prime location is quick 10 minute drive to the airport, or a short jaunt to Downtown Phoenix. This centrally located new build will hit all the right buttons on your ''must have'' list.
Last Agent to Sell the Property
Gentry Real Estate License #SA661104000 Listed on: 08/30/2021

Townhouse Details
Home Type
- Townhome
Est. Annual Taxes
- $3,600
Year Built
- Built in 2019
Lot Details
- 2,287 Sq Ft Lot
- Desert faces the front of the property
- Block Wall Fence
- Artificial Turf
- Sprinklers on Timer
HOA Fees
- $140 Monthly HOA Fees
Parking
- 2 Car Direct Access Garage
- Garage Door Opener
- Unassigned Parking
Home Design
- Wood Frame Construction
- Tile Roof
- Stucco
Interior Spaces
- 1,977 Sq Ft Home
- 2-Story Property
- Ceiling height of 9 feet or more
- Double Pane Windows
- Low Emissivity Windows
- Mountain Views
- Smart Home
Kitchen
- Eat-In Kitchen
- Built-In Microwave
- Dishwasher
- Kitchen Island
Flooring
- Carpet
- Tile
Bedrooms and Bathrooms
- 3 Bedrooms
- 2.5 Bathrooms
- Dual Vanity Sinks in Primary Bathroom
Laundry
- Laundry on upper level
- Dryer
- Washer
Location
- Property is near a bus stop
Schools
- Griffith Elementary School
- Hillcrest Middle School
- Camelback High School
Utilities
- Refrigerated Cooling System
- Heating Available
- High Speed Internet
- Cable TV Available
Listing and Financial Details
- Home warranty included in the sale of the property
- Tax Lot 1
- Assessor Parcel Number 127-22-188
Community Details
Overview
- Association fees include ground maintenance, street maintenance
- Aam Association, Phone Number (800) 354-0257
- Built by DR Horton
- Harmony At Arcadia 2 Subdivision, Catalina Floorplan
- FHA/VA Approved Complex
Recreation
- Community Pool
Security
- Gated Community
- Fire Sprinkler System
Ownership History
Purchase Details
Home Financials for this Owner
Home Financials are based on the most recent Mortgage that was taken out on this home.Similar Homes in Phoenix, AZ
Home Values in the Area
Average Home Value in this Area
Purchase History
| Date | Buyer | Sale Price | Title Company |
|---|---|---|---|
| Novak Benjamin J | $520,491 | Dhi Title Agency |
Mortgage History
| Date | Status | Borrower | Loan Amount |
|---|---|---|---|
| Open | Novak Benjamin J | $468,441 |
Property History
| Date | Event | Price | Change | Sq Ft Price |
|---|---|---|---|---|
| 10/10/2021 10/10/21 | Sold | $520,491 | +3.6% | $263 / Sq Ft |
| 09/08/2021 09/08/21 | Pending | -- | -- | -- |
| 08/30/2021 08/30/21 | For Sale | $502,491 | -- | $254 / Sq Ft |
Tax History Compared to Growth
Tax History
| Year | Tax Paid | Tax Assessment Tax Assessment Total Assessment is a certain percentage of the fair market value that is determined by local assessors to be the total taxable value of land and additions on the property. | Land | Improvement |
|---|---|---|---|---|
| 2025 | $2,983 | $25,977 | -- | -- |
| 2024 | $3,312 | $24,740 | -- | -- |
| 2023 | $3,312 | $43,780 | $8,750 | $35,030 |
| 2022 | $3,170 | $33,000 | $6,600 | $26,400 |
| 2021 | $3,690 | $32,710 | $6,540 | $26,170 |
| 2020 | $3,600 | $32,660 | $6,530 | $26,130 |
| 2019 | $490 | $5,347 | $5,347 | $0 |
Agents Affiliated with this Home
-
Gina Salonic

Seller's Agent in 2021
Gina Salonic
Gentry Real Estate
(480) 332-0143
18 in this area
150 Total Sales
-
Joshua Pope

Buyer's Agent in 2021
Joshua Pope
Aurumys
(602) 621-0276
7 in this area
47 Total Sales
-
J
Buyer's Agent in 2021
Josh Pope
Brokers Hub Realty, LLC
Map
Source: Arizona Regional Multiple Listing Service (ARMLS)
MLS Number: 6286428
APN: 127-22-188
- 3010 N 37th St Unit 6
- 3045 N 37th Way
- 3710 E Cheery Lynn Rd
- 3750 E Earll Dr
- 3542 E Earll Dr
- 3845 E Earll Dr
- 3516 E Earll Dr
- 3221 N 37th St Unit 10
- 3221 N 37th St Unit 26
- 3526 E Cheery Lynn Rd
- 3033 N 39th St Unit 5
- 3200 N 39th St Unit 4
- 3434 E Avalon Dr
- 3233 N 37th St Unit 5
- 3233 N 37th St Unit 9
- 3949 E Earll Dr
- 2802 N 36th St
- 3034 N 40th St Unit 4
- 3401 N 37th St Unit 14
- 3703 E Mitchell Dr
- 3708 E Pinchot Ave
- 3712 E Pinchot Ave
- 3716 E Pinchot Ave
- 3017 N 37th St
- 3048 N 37th Place
- 3720 E Pinchot Ave
- 3009 N 37th St
- 3044 N 37th Place
- 3724 E Pinchot Ave
- 3021 N 37th St
- 3040 N 37th Place
- 3728 E Pinchot Ave
- 3033 N 37th St Unit 5
- 3033 N 37th St Unit 13
- 3033 N 37th St Unit 1
- 3033 N 37th St Unit 10
- 3033 N 37th St Unit 11
- 3033 N 37th St Unit 8
- 3033 N 37th St Unit 7
- 3033 N 37th St Unit 3
