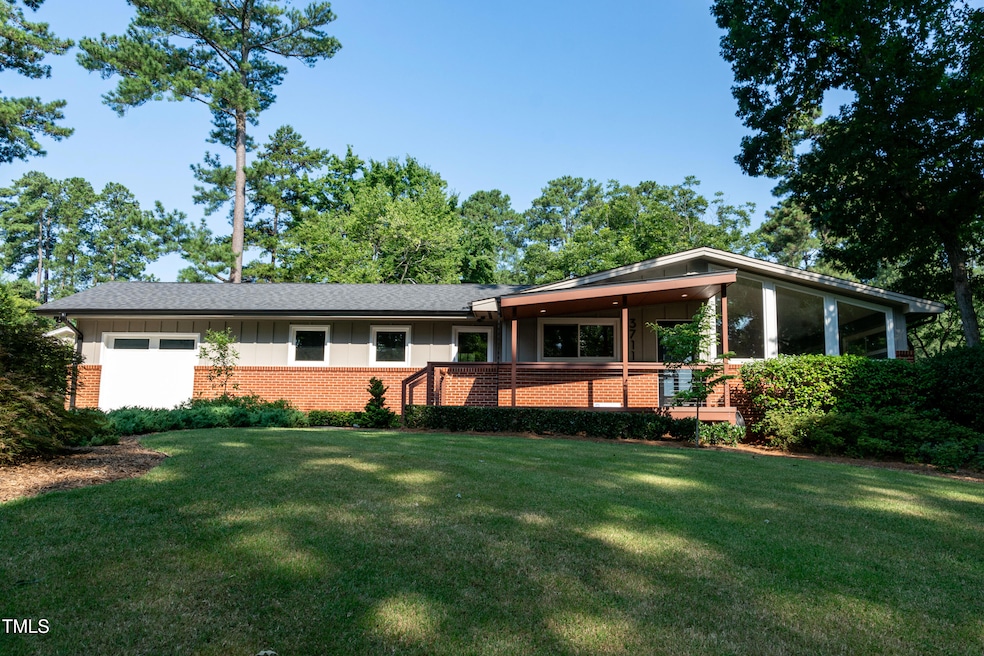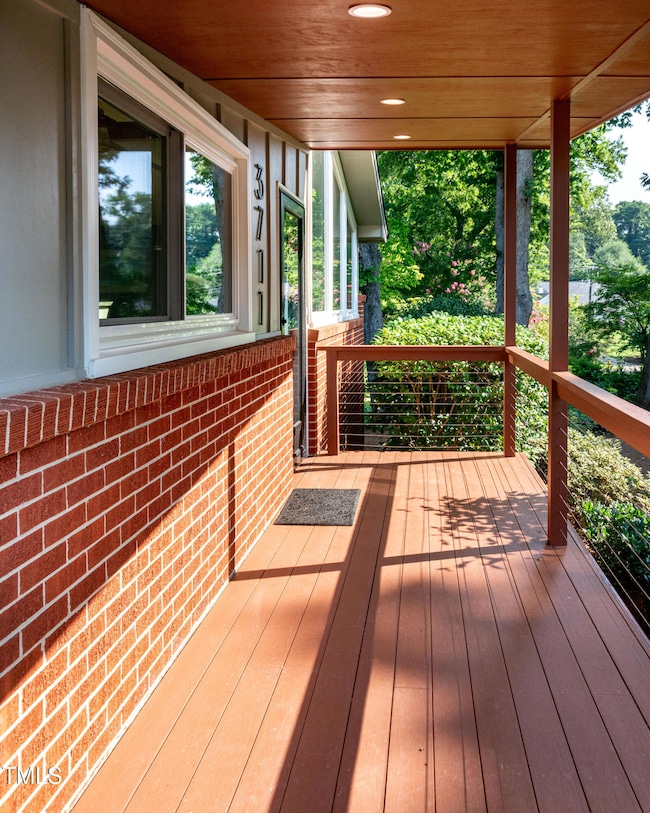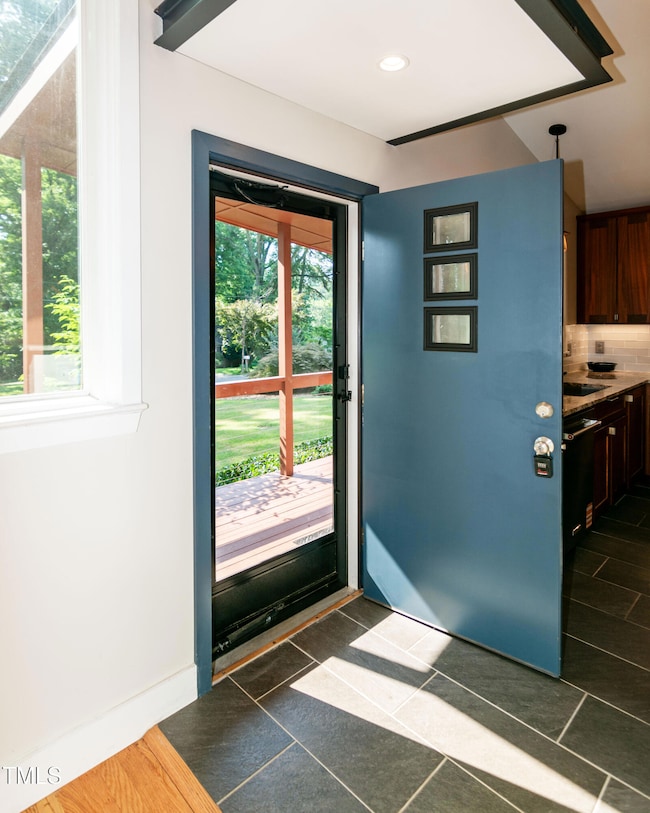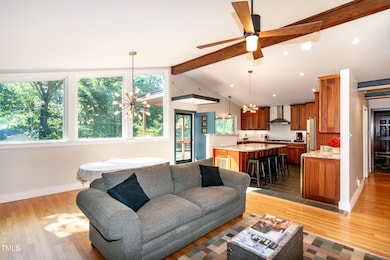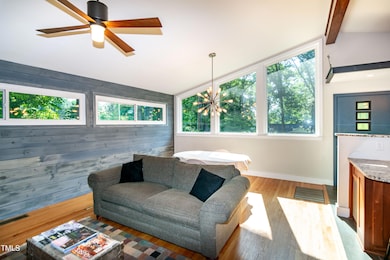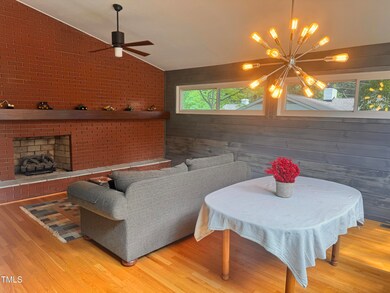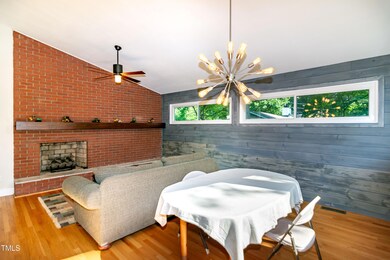
3711 Corbin St Raleigh, NC 27612
Crabtree NeighborhoodEstimated payment $5,095/month
Highlights
- Popular Property
- Two Primary Bedrooms
- Private Yard
- Lacy Elementary Rated A
- Wood Flooring
- No HOA
About This Home
Live Inside the Beltline! Stunning 4BR/3BA Ranch with Garage - Don't Miss This One!
Here's your chance to own a beautifully updated 4-bedroom, 3-bath ranch-style home inside the beltline! Featuring Hardiplank and brick veneer siding, this home boasts serious curb appeal with composite wood covered patio, extensive landscaping, retaining walls, French drains, a level backyard, shed, extended concrete patio, and river gravel accents—perfect for outdoor entertaining and easy maintenance.
Step inside to an open floor plan with gleaming hardwood floors, exposed beams in the cozy den, and a cathedral ceiling with massive windows in the bright and airy living room that floods the space with natural light.
The chef's kitchen features stainless steel appliances, granite countertops, a tile backsplash, gas stove, microwave, and a vegetable sink—everything you need to cook and entertain in style.
The primary suite addition is a dream come true, complete with his-and-hers walk-in closets, a spacious primary bath with zero entry shower and double sinks, a laundry room with sink and built in cabinets, and direct access to the back patio.
Desirable location , this home is minutes from Crabtree Mall, I-440, and downtown Raleigh—close to everything you need!
Home Details
Home Type
- Single Family
Est. Annual Taxes
- $6,857
Year Built
- Built in 1959
Lot Details
- 0.31 Acre Lot
- Landscaped
- Cleared Lot
- Private Yard
- Back and Front Yard
Parking
- 1 Car Attached Garage
- Front Facing Garage
- On-Street Parking
- 3 Open Parking Spaces
- Off-Street Parking
Home Design
- Brick Veneer
- Block Foundation
- Shingle Roof
Interior Spaces
- 2,318 Sq Ft Home
- 1-Story Property
- Ceiling Fan
- Family Room
- Living Room
- Combination Kitchen and Dining Room
- Neighborhood Views
Kitchen
- Eat-In Kitchen
- Gas Cooktop
- Microwave
- Dishwasher
- Stainless Steel Appliances
- Kitchen Island
- Disposal
Flooring
- Wood
- Tile
Bedrooms and Bathrooms
- 4 Bedrooms
- Double Master Bedroom
- Walk-In Closet
- 3 Full Bathrooms
- Primary bathroom on main floor
- Double Vanity
- Private Water Closet
- Bathtub with Shower
Laundry
- Laundry Room
- Laundry on main level
- Dryer
Attic
- Scuttle Attic Hole
- Pull Down Stairs to Attic
Outdoor Features
- Courtyard
- Covered patio or porch
- Outdoor Storage
- Rain Gutters
Schools
- Lacy Elementary School
- Oberlin Middle School
- Broughton High School
Horse Facilities and Amenities
- Grass Field
Utilities
- Forced Air Heating and Cooling System
- Natural Gas Connected
- Water Heater
Community Details
- No Home Owners Association
- Beckana Subdivision
Listing and Financial Details
- Assessor Parcel Number 0795780114
Map
Home Values in the Area
Average Home Value in this Area
Tax History
| Year | Tax Paid | Tax Assessment Tax Assessment Total Assessment is a certain percentage of the fair market value that is determined by local assessors to be the total taxable value of land and additions on the property. | Land | Improvement |
|---|---|---|---|---|
| 2024 | $6,857 | $787,244 | $498,750 | $288,494 |
| 2023 | $6,131 | $560,616 | $300,000 | $260,616 |
| 2022 | $5,696 | $560,616 | $300,000 | $260,616 |
| 2021 | $5,475 | $560,616 | $300,000 | $260,616 |
| 2020 | $5,375 | $560,616 | $300,000 | $260,616 |
| 2019 | $5,512 | $473,861 | $180,000 | $293,861 |
| 2018 | $5,197 | $473,861 | $180,000 | $293,861 |
| 2017 | $4,235 | $407,093 | $180,000 | $227,093 |
| 2016 | $4,368 | $426,734 | $180,000 | $246,734 |
| 2015 | $3,786 | $363,658 | $177,500 | $186,158 |
| 2014 | -- | $363,658 | $177,500 | $186,158 |
Property History
| Date | Event | Price | Change | Sq Ft Price |
|---|---|---|---|---|
| 07/09/2025 07/09/25 | For Sale | $819,000 | -- | $353 / Sq Ft |
Purchase History
| Date | Type | Sale Price | Title Company |
|---|---|---|---|
| Warranty Deed | $310,000 | None Available | |
| Quit Claim Deed | -- | None Available | |
| Interfamily Deed Transfer | -- | None Available | |
| Interfamily Deed Transfer | -- | -- |
Mortgage History
| Date | Status | Loan Amount | Loan Type |
|---|---|---|---|
| Closed | $38,050 | Credit Line Revolving | |
| Open | $305,000 | New Conventional | |
| Closed | $150,000 | New Conventional | |
| Closed | $78,600 | Credit Line Revolving | |
| Closed | $150,000 | New Conventional | |
| Previous Owner | $148,000 | Credit Line Revolving | |
| Previous Owner | $103,000 | Unknown |
Similar Homes in Raleigh, NC
Source: Doorify MLS
MLS Number: 10108037
APN: 0795.07-78-0114-000
- 3704 Swann St
- 2104 Manuel St
- 1105 Tazwell Place
- 3321 Marblehead Ln
- 2701 Ridge Rd
- 3702 Nova Star Ln
- 1416 Westmoreland Dr
- 1417 Westmoreland Dr
- 809 Blenheim Dr
- 2425 Wentworth St
- 3601 Alamance Dr
- 3521 Alamance Dr
- 205 Buncombe St
- 3347 Alamance Dr
- 2120 Hillock Dr
- 4300 Edgehill Ct
- 523 Vick Ave
- 817 Glen Eden Dr
- 1920 Hillock Dr
- 1205 Glen Eden Dr
- 3939 Glenwood Ave
- 3950 Fairsted Dr
- 4451 Vilana Ridge
- 3711 Exchange Glenwood Place
- 3310 Womans Club Dr
- 5500 Home Valley Dr
- 3709 Nova Star Ln Unit Grady
- 3709 Nova Star Ln Unit Garrison
- 3709 Nova Star Ln Unit Nash
- 3709 Nova Star Ln
- 1914 Generation Dr
- 4410 Royal Hill Ct
- 4408 Marriott Dr
- 4107 Arckelton Dr
- 2508 Laurel Cherry St
- 2901 Sandia Dr
- 1901 Kenwyck Manor Way
- 2105 Sheltonham Way
- 2507 Princewood St
- 4907 N Hills Dr
