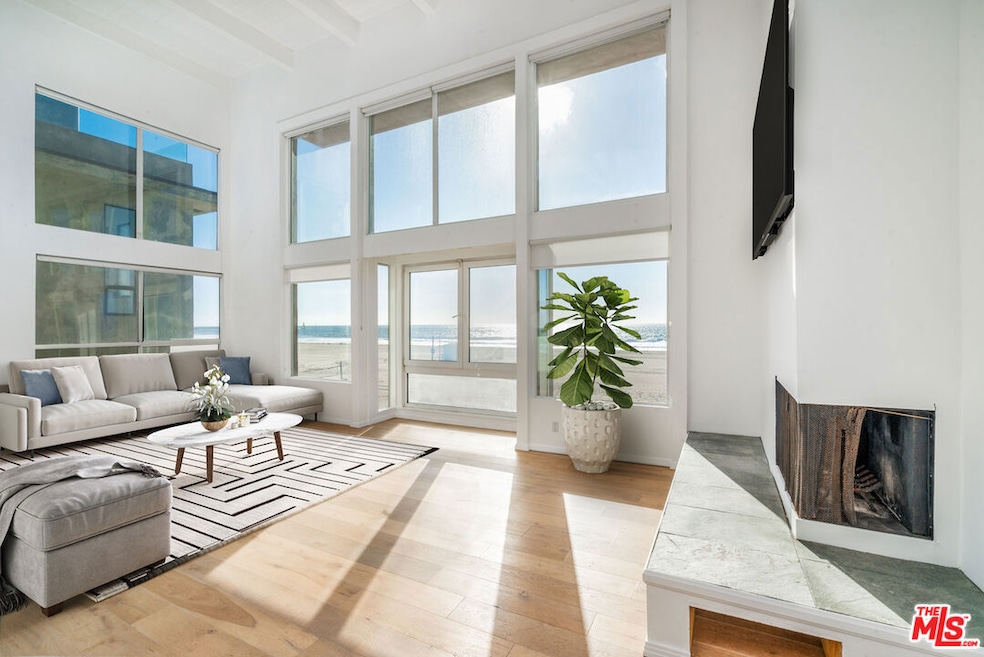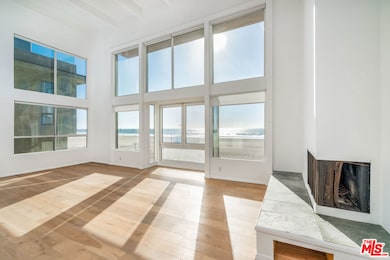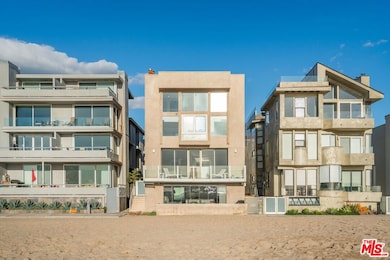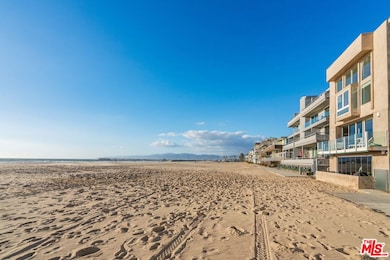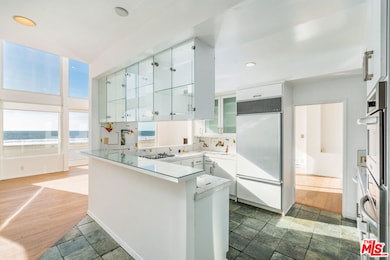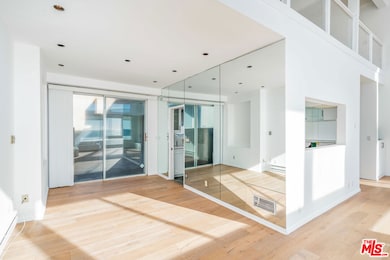3711 Ocean Front Walk Unit 3 Marina Del Rey, CA 90292
Estimated payment $26,145/month
Highlights
- Ocean Front
- Rooftop Deck
- Wood Flooring
- Venice High School Rated A
- Contemporary Architecture
- Loft
About This Home
Welcome to your beachfront oasis at 3711 Ocean Front Walk #3 in Marina del Rey. This penthouse boasts direct stunning ocean views and beach access, ideal for coastal living. Inside, an open floor plan connects the living, dining, and kitchen areas, with large windows providing natural light and Pacific Ocean vistas. The modern kitchen features stainless steel appliances and a spacious island. The master suite includes a private patio, sprawling wardrobe closets, and an open ocean view en-suite bathroom. The additional two bedrooms offer en suite bathrooms and ample space for guests. Also available with future renovation is the sprawling rooftop deck. Located in vibrant Marina del Rey, you're close to dining, shopping, and entertainment. Perfect as a permanent residence or vacation retreat, schedule a showing today! Seller has plans and permits for extensive remodel to existing spaces. Square footage of 2,724 is from architectural measuring; assessor shows 2,099.
Home Details
Home Type
- Single Family
Est. Annual Taxes
- $21,688
Year Built
- Built in 1970
Lot Details
- 3,642 Sq Ft Lot
- Ocean Front
- Property is zoned LAR3
HOA Fees
- $600 Monthly HOA Fees
Property Views
- White Water Ocean
- Marina
- Coastline
- Views of a pier
- Catalina
- Panoramic
- City Lights
- Woods
- Peek-A-Boo
- Mountain
Home Design
- Contemporary Architecture
- Split Level Home
- Entry on the 1st floor
Interior Spaces
- 2,724 Sq Ft Home
- 3-Story Property
- Entryway
- Living Room with Fireplace
- Dining Room
- Loft
Kitchen
- Oven or Range
- Microwave
- Dishwasher
- Disposal
Flooring
- Wood
- Stone
- Tile
Bedrooms and Bathrooms
- 3 Bedrooms
- Walk-In Closet
- 3 Full Bathrooms
Laundry
- Laundry in unit
- Dryer
- Washer
Parking
- 2 Car Attached Garage
- Tandem Parking
Outdoor Features
- Rooftop Deck
- Open Patio
Listing and Financial Details
- Assessor Parcel Number 4225-009-057
Map
Home Values in the Area
Average Home Value in this Area
Tax History
| Year | Tax Paid | Tax Assessment Tax Assessment Total Assessment is a certain percentage of the fair market value that is determined by local assessors to be the total taxable value of land and additions on the property. | Land | Improvement |
|---|---|---|---|---|
| 2025 | $21,688 | $1,824,889 | $1,564,199 | $260,690 |
| 2024 | $21,688 | $1,789,108 | $1,533,529 | $255,579 |
| 2023 | $21,266 | $1,754,028 | $1,503,460 | $250,568 |
| 2022 | $20,270 | $1,719,636 | $1,473,981 | $245,655 |
| 2021 | $20,021 | $1,685,919 | $1,445,080 | $240,839 |
| 2019 | $19,415 | $1,635,916 | $1,402,219 | $233,697 |
| 2018 | $19,366 | $1,603,840 | $1,374,725 | $229,115 |
| 2016 | $18,525 | $1,541,563 | $1,321,344 | $220,219 |
| 2015 | $18,251 | $1,518,409 | $1,301,497 | $216,912 |
| 2014 | $18,305 | $1,488,666 | $1,276,003 | $212,663 |
Property History
| Date | Event | Price | List to Sale | Price per Sq Ft |
|---|---|---|---|---|
| 07/09/2025 07/09/25 | Price Changed | $13,500 | -10.0% | $6 / Sq Ft |
| 06/09/2025 06/09/25 | For Rent | $15,000 | 0.0% | -- |
| 06/09/2025 06/09/25 | For Sale | $4,495,000 | 0.0% | $1,650 / Sq Ft |
| 02/01/2023 02/01/23 | Rented | $12,000 | 0.0% | -- |
| 01/12/2023 01/12/23 | Under Contract | -- | -- | -- |
| 11/01/2022 11/01/22 | For Rent | $12,000 | +24.4% | -- |
| 02/28/2019 02/28/19 | Rented | $9,650 | -2.0% | -- |
| 12/06/2018 12/06/18 | For Rent | $9,850 | +15.9% | -- |
| 08/26/2016 08/26/16 | Rented | $8,500 | -14.6% | -- |
| 07/25/2016 07/25/16 | Price Changed | $9,950 | -9.1% | $5 / Sq Ft |
| 06/05/2016 06/05/16 | For Rent | $10,950 | -- | -- |
Purchase History
| Date | Type | Sale Price | Title Company |
|---|---|---|---|
| Grant Deed | -- | Old Republic Title Company | |
| Interfamily Deed Transfer | -- | Fidelity National Title Co | |
| Interfamily Deed Transfer | -- | Fidelity National Title Co | |
| Interfamily Deed Transfer | -- | -- |
Mortgage History
| Date | Status | Loan Amount | Loan Type |
|---|---|---|---|
| Open | $1,000,000 | No Value Available | |
| Previous Owner | $647,500 | No Value Available |
Source: The MLS
MLS Number: 25548759
APN: 4225-009-057
- 3806 Ocean Front Walk
- 32 Galleon St
- 3817 Ocean Front Walk
- 3812 Pacific Ave Unit 2
- 131 Galleon St Unit 2
- 3503 Esplanade
- 1 Jib St Unit 103
- 4 Jib St Unit 3
- 3516 Via Dolce
- 3315 Strongs Dr
- 14 Anchorage St
- 34 Anchorage St
- 128 Roma Ct
- 117 Ketch Mall
- 3111 Ocean Front Walk
- 310 Washington Blvd Unit 601
- 310 Washington Blvd Unit 504
- 3950 Via Dolce Unit 518
- 4300 Via Dolce Unit 102
- 4200 Via Dolce Unit 230
- 3806 Ocean Front Walk Unit 2
- 17 Hurricane St
- 112 Fleet St
- 114 Fleet St
- 3505 Ocean Front Walk Unit 3505
- 3900 Pacific Ave Unit 1
- 3900 Pacific Ave Unit 2
- 3501 Ocean Front Walk
- 3512 Pacific Ave
- 120 Hurricane St Unit 3.
- 20 Catamaran St Unit 104
- 24 Catamaran St Unit FL0-ID1149
- 2 Catamaran St Unit 3
- 3807 Via Dolce
- 3422 Schooner Ave
- 4 Jib St Unit 3
- 4105 Pacific Ave Unit 1
- 3305 Ocean Front Walk Unit 2
- 3305 Ocean Front Walk Unit 1 & 2
- 3516 Via Dolce
