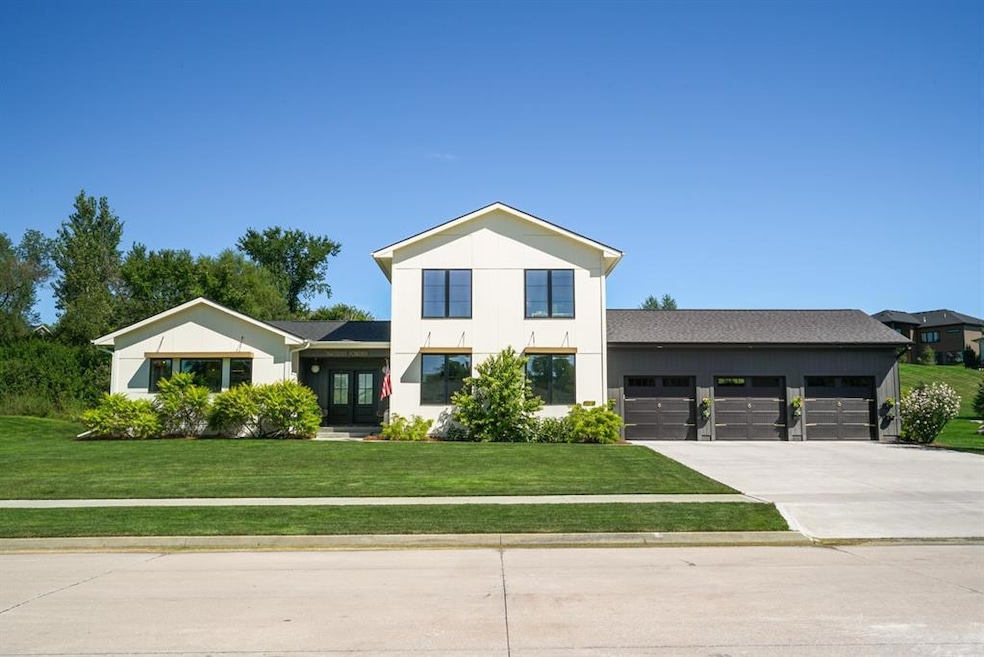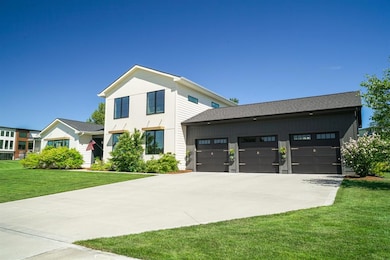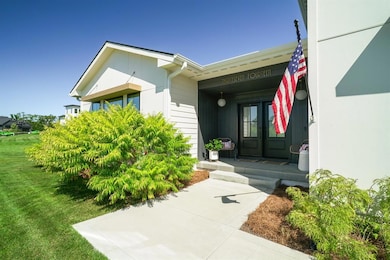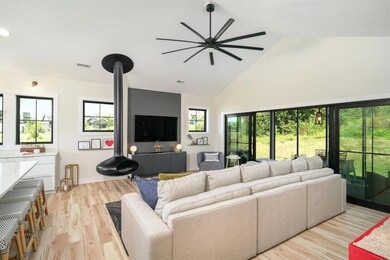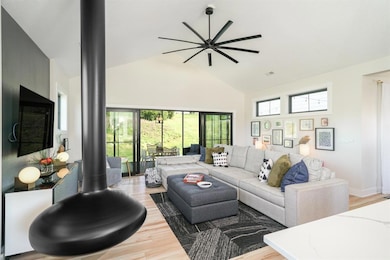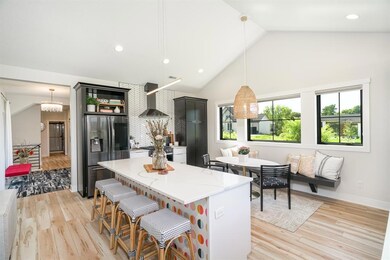
3714 Autumn Sage Cir Norwalk, IA 50211
Highlights
- 0.94 Acre Lot
- Recreation Room
- 1 Fireplace
- Contemporary Architecture
- Main Floor Primary Bedroom
- Mud Room
About This Home
As of May 2025Custom designed 1.5 story contemporary is nestled in Estates on the Ridge, in Echo Valley Golf Community of Norwalk. Love to golf? Check out all the amenities on the Echo Valley website. Striking curb appeal of the nearly 1 acre lot sets the stage. Carriage garage doors, a wide walkway & landscaping changing color w/the seasons, lead to the covered front porch w/beautiful entry opening to the foyer. To your right is the study w/privacy sliding door, guest bedroom/bath & primary suite w/walk-in closet & bath w/tiled shower. Laundry is conveniently located on 1st floor. To the left of the foyer, the open floor plan offers comfort & entertaining. Unique suspended ventless & eco fireplace can pivot to be enjoyed from the great room or the gorgeous kitchen. Top of the line appliances, cabinetry & designer backsplash are paired w/quartz counters. Relax on the floating bench for table seating or the long island for counter seating w/wine fridge. Great room offers a wall of sliders opening to the screened in porch w/stamped concrete floor & open patio. 2nd level holds 2 additional bedrooms, bath & rec3/family room w/an abundance of windows allowing for natural light. Potential for future finish in lower level. 3 car garage + golf cart stall keeps the wheels dry! Located near amenities of Des Moines, w/easy access to I-35/HWY5 bypass as well as the DSM Airport. Experience both tranquility & convenience.
Home Details
Home Type
- Single Family
Est. Annual Taxes
- $10,808
Year Built
- Built in 2019
Lot Details
- 0.94 Acre Lot
- Lot Dimensions are 160x255
- Irregular Lot
HOA Fees
- $29 Monthly HOA Fees
Home Design
- Contemporary Architecture
- Asphalt Shingled Roof
- Cement Board or Planked
Interior Spaces
- 2,878 Sq Ft Home
- 1.5-Story Property
- 1 Fireplace
- Mud Room
- Family Room
- Den
- Recreation Room
- Screened Porch
- Unfinished Basement
- Basement Window Egress
- Eat-In Kitchen
Bedrooms and Bathrooms
- 4 Bedrooms | 2 Main Level Bedrooms
- Primary Bedroom on Main
Parking
- 3 Car Attached Garage
- Driveway
Additional Features
- Patio
- Central Air
Community Details
- Vista Real Estate Association
- Built by Truview Enterprises
Listing and Financial Details
- Assessor Parcel Number 63231020340
Ownership History
Purchase Details
Home Financials for this Owner
Home Financials are based on the most recent Mortgage that was taken out on this home.Purchase Details
Home Financials for this Owner
Home Financials are based on the most recent Mortgage that was taken out on this home.Purchase Details
Home Financials for this Owner
Home Financials are based on the most recent Mortgage that was taken out on this home.Similar Homes in Norwalk, IA
Home Values in the Area
Average Home Value in this Area
Purchase History
| Date | Type | Sale Price | Title Company |
|---|---|---|---|
| Warranty Deed | $739,000 | None Listed On Document | |
| Warranty Deed | $550,500 | None Available | |
| Warranty Deed | $85,000 | None Available |
Mortgage History
| Date | Status | Loan Amount | Loan Type |
|---|---|---|---|
| Open | $350,000 | New Conventional | |
| Previous Owner | $40,000 | Credit Line Revolving | |
| Previous Owner | $406,500 | New Conventional | |
| Previous Owner | $405,000 | New Conventional | |
| Previous Owner | $427,344 | Construction |
Property History
| Date | Event | Price | Change | Sq Ft Price |
|---|---|---|---|---|
| 05/29/2025 05/29/25 | Sold | $739,000 | -2.7% | $257 / Sq Ft |
| 05/02/2025 05/02/25 | Pending | -- | -- | -- |
| 04/03/2025 04/03/25 | Price Changed | $759,500 | -2.6% | $264 / Sq Ft |
| 03/16/2025 03/16/25 | For Sale | $779,900 | -- | $271 / Sq Ft |
Tax History Compared to Growth
Tax History
| Year | Tax Paid | Tax Assessment Tax Assessment Total Assessment is a certain percentage of the fair market value that is determined by local assessors to be the total taxable value of land and additions on the property. | Land | Improvement |
|---|---|---|---|---|
| 2024 | $10,612 | $575,200 | $138,000 | $437,200 |
| 2023 | $9,824 | $650,200 | $138,000 | $512,200 |
| 2022 | $9,794 | $448,900 | $138,000 | $310,900 |
| 2021 | $4,558 | $448,900 | $138,000 | $310,900 |
| 2020 | $4,558 | $201,600 | $140,000 | $61,600 |
| 2019 | $26 | $1,100 | $1,100 | $0 |
| 2018 | $26 | $0 | $0 | $0 |
Agents Affiliated with this Home
-
Pennie Carroll

Seller's Agent in 2025
Pennie Carroll
Pennie Carroll & Associates
(515) 490-8025
16 in this area
1,295 Total Sales
-
Amy Wiederin

Buyer's Agent in 2025
Amy Wiederin
LPT Realty, LLC
(515) 577-5178
1 in this area
199 Total Sales
Map
Source: Des Moines Area Association of REALTORS®
MLS Number: 713588
APN: 63231020340
- 3806 Bluestem Rd
- 9360 Brooks Place
- 9364 Brooks Place
- 9365 Brooks Place
- 9373 Brooks Place
- 9368 Brooks Place
- 9401 Bellflower Ln
- 9322 Bellflower Ln
- 8809 Woodmayr Cir
- 8979 Golden Valley Dr
- 1609 Garland Ave
- 1607 Garland Ave
- 1603 Garland Ave
- 1601 Garland Ave
- 1528 Garland Ave
- 1608 Garland Ave
- 1606 Garland Ave
- 1602 Garland Ave
- 1600 Garland Ave
- 1532 Garland Ave
