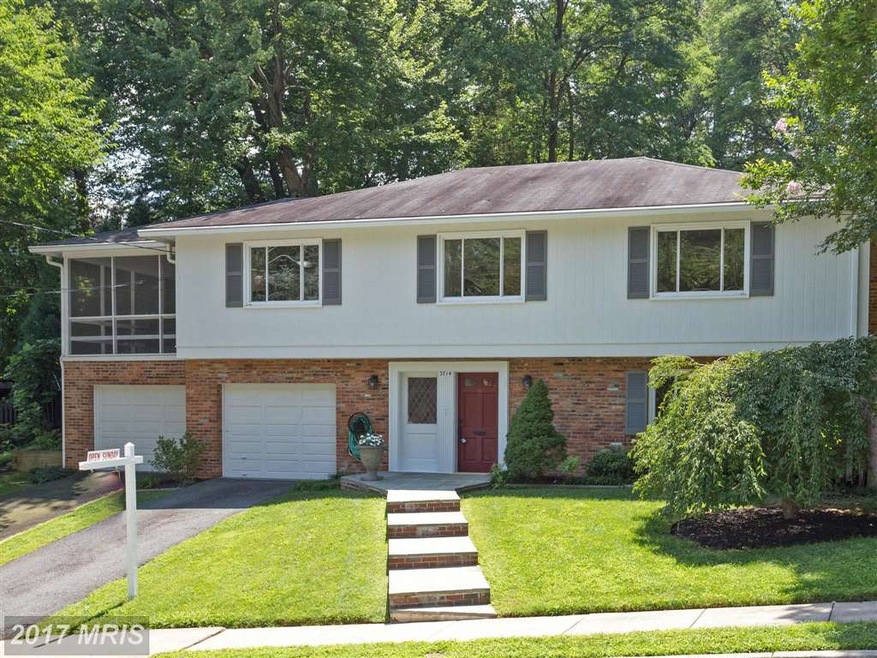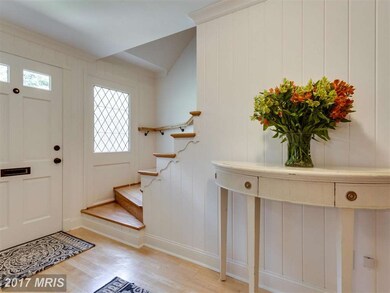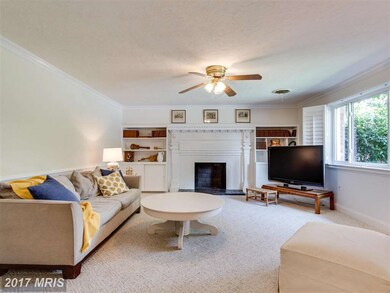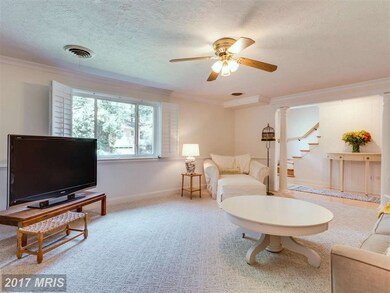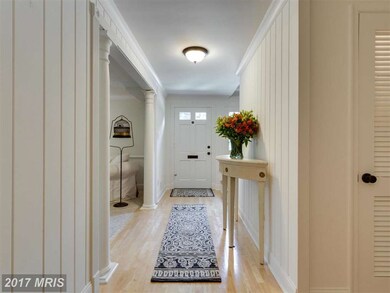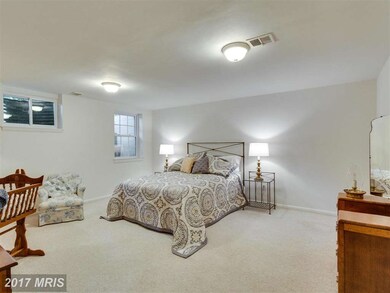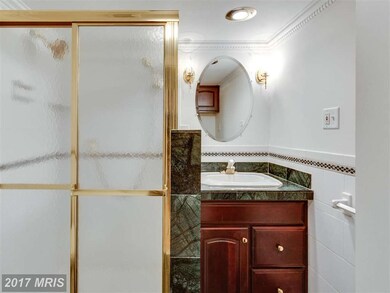
3714 N Oakland St Arlington, VA 22207
Rivercrest NeighborhoodEstimated Value: $1,393,000 - $1,604,669
Highlights
- Eat-In Gourmet Kitchen
- Colonial Architecture
- Private Lot
- Jamestown Elementary School Rated A
- Deck
- Traditional Floor Plan
About This Home
As of December 2016Over 3,300 sq ft 4BR 3BA residence,1 light to DC! 2011 kitchen w/shaker cabinets, granite , SS appliances & hardwoods. 2 full baths-2010. Circular flow thru wonderful 24x13 screen porch off Kit & DN rooms. 2 LV or FR each w/ FP, 2 sep garages + workshop, ample storage, mn level BR w/ensuite bath & walk-in closet. 16,153 sq ft lot, 7 min walk to Potomac River & DRRA pool district!
Last Agent to Sell the Property
RE/MAX Allegiance License #0225136000 Listed on: 07/12/2016

Home Details
Home Type
- Single Family
Est. Annual Taxes
- $8,004
Year Built
- Built in 1959 | Remodeled in 2014
Lot Details
- 0.37 Acre Lot
- Back Yard Fenced
- Private Lot
- The property's topography is moderate slope
- Backs to Trees or Woods
- Property is in very good condition
- Property is zoned R-10
Parking
- 2 Car Attached Garage
- Garage Door Opener
Home Design
- Colonial Architecture
- Brick Exterior Construction
- Composition Roof
- Asphalt Roof
Interior Spaces
- 3,212 Sq Ft Home
- Property has 2 Levels
- Traditional Floor Plan
- Built-In Features
- Crown Molding
- Ceiling Fan
- 2 Fireplaces
- Double Pane Windows
- Bay Window
- Sliding Doors
- Entrance Foyer
- Family Room
- Living Room
- Dining Room
- Workshop
- Utility Room
- Wood Flooring
- Garden Views
- Storm Windows
Kitchen
- Eat-In Gourmet Kitchen
- Gas Oven or Range
- Cooktop
- Microwave
- Ice Maker
- Dishwasher
- Upgraded Countertops
- Disposal
Bedrooms and Bathrooms
- 4 Bedrooms | 3 Main Level Bedrooms
- En-Suite Primary Bedroom
- En-Suite Bathroom
- 3 Full Bathrooms
Laundry
- Dryer
- Washer
Finished Basement
- Walk-Out Basement
- Front, Rear, and Side Basement Entry
Outdoor Features
- Deck
- Screened Patio
Schools
- Jamestown Elementary School
- Williamsburg Middle School
- Yorktown High School
Utilities
- Forced Air Heating and Cooling System
- Natural Gas Water Heater
- Cable TV Available
Listing and Financial Details
- Tax Lot 67
- Assessor Parcel Number 04-003-008
Community Details
Overview
- No Home Owners Association
- Rivercrest Subdivision
Recreation
- Pool Membership Available
- Jogging Path
Ownership History
Purchase Details
Home Financials for this Owner
Home Financials are based on the most recent Mortgage that was taken out on this home.Purchase Details
Home Financials for this Owner
Home Financials are based on the most recent Mortgage that was taken out on this home.Similar Homes in Arlington, VA
Home Values in the Area
Average Home Value in this Area
Purchase History
| Date | Buyer | Sale Price | Title Company |
|---|---|---|---|
| Fedoroff James Todd | $700,000 | Cobalt Settlements Llc | |
| Mccracken R | $410,000 | -- |
Mortgage History
| Date | Status | Borrower | Loan Amount |
|---|---|---|---|
| Open | Fedoroff James Todd | $450,000 | |
| Previous Owner | Mccracken Patrick M | $283,000 | |
| Previous Owner | Mccracken R | $250,000 |
Property History
| Date | Event | Price | Change | Sq Ft Price |
|---|---|---|---|---|
| 12/09/2016 12/09/16 | Sold | $700,000 | -28.2% | $218 / Sq Ft |
| 08/03/2016 08/03/16 | Pending | -- | -- | -- |
| 07/20/2016 07/20/16 | Price Changed | $975,000 | 0.0% | $304 / Sq Ft |
| 07/20/2016 07/20/16 | For Sale | $975,000 | +39.3% | $304 / Sq Ft |
| 07/12/2016 07/12/16 | Off Market | $700,000 | -- | -- |
Tax History Compared to Growth
Tax History
| Year | Tax Paid | Tax Assessment Tax Assessment Total Assessment is a certain percentage of the fair market value that is determined by local assessors to be the total taxable value of land and additions on the property. | Land | Improvement |
|---|---|---|---|---|
| 2024 | $13,577 | $1,314,300 | $929,300 | $385,000 |
| 2023 | $13,340 | $1,295,100 | $929,300 | $365,800 |
| 2022 | $12,505 | $1,214,100 | $859,300 | $354,800 |
| 2021 | $11,945 | $1,159,700 | $807,800 | $351,900 |
| 2020 | $11,240 | $1,095,500 | $757,800 | $337,700 |
| 2019 | $10,481 | $1,021,500 | $714,000 | $307,500 |
| 2018 | $9,935 | $987,600 | $688,500 | $299,100 |
| 2017 | $8,544 | $849,300 | $627,300 | $222,000 |
| 2016 | $7,989 | $806,200 | $581,400 | $224,800 |
| 2015 | $8,004 | $803,600 | $581,400 | $222,200 |
| 2014 | $7,699 | $773,000 | $550,800 | $222,200 |
Agents Affiliated with this Home
-
Kevin Love

Seller's Agent in 2016
Kevin Love
RE/MAX
(703) 969-6776
32 Total Sales
Map
Source: Bright MLS
MLS Number: 1001613367
APN: 04-003-008
- 3812 N Nelson St
- 3632 36th Rd N
- 3554 Military Rd
- 3546 N Utah St
- 3609 N Upland St
- 3500 Military Rd
- 4015 N Randolph St
- 4016 N Richmond St
- 4020 N Randolph St
- 4019 N Randolph St
- 3408 N Utah St
- 4109 N Randolph Ct
- 4520 N Dittmar Rd
- 3154 N Quincy St
- 3858 N Tazewell St
- 4129 N Randolph St
- 4012 N Stafford St
- 3451 N Venice St
- 4007 N Stuart St
- 3722 N Wakefield St
- 3714 N Oakland St
- 3720 N Oakland St
- 3708 N Oakland St
- 3813 37th St N
- 3817 37th St N
- 3821 37th St N
- 3726 N Oakland St
- 3711 N Oakland St
- 3700 N Oakland St
- 3723 N Oakland St
- 3711 Military Rd
- 3713 Military Rd
- 3809 37th St N
- 3732 N Oakland St
- 3825 37th St N
- 3701 N Oakland St
- 3729 N Oakland St
- 3719 Military Rd
- 3660 N Oakland St
- 3808 37th St N
