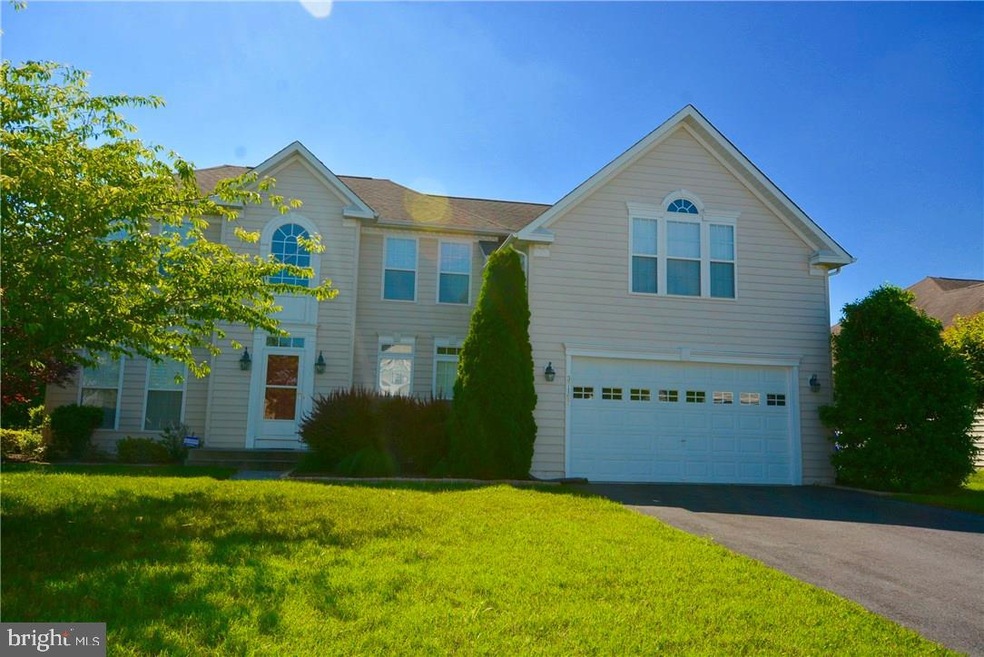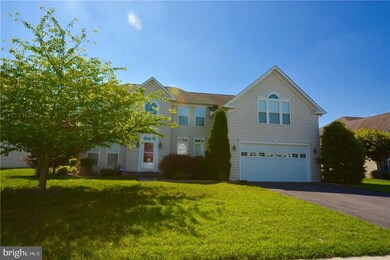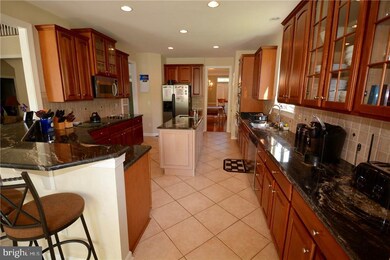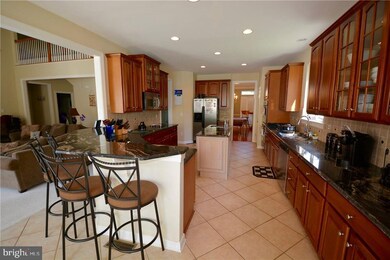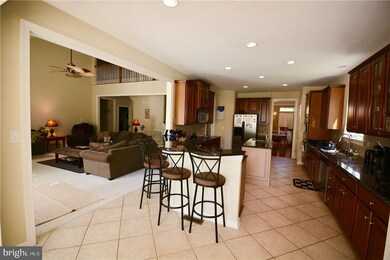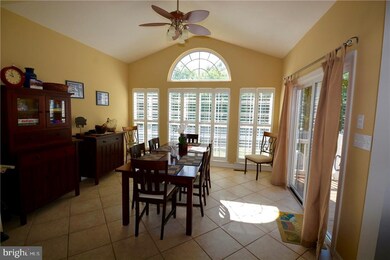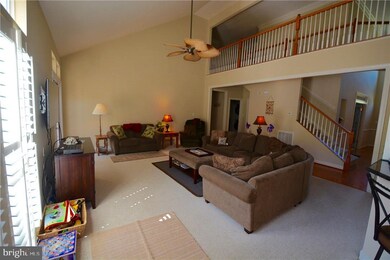
37167 Lord Baltimore Ln Ocean View, DE 19970
Highlights
- Colonial Architecture
- Vaulted Ceiling
- Main Floor Bedroom
- Lord Baltimore Elementary School Rated A-
- Wood Flooring
- Attic
About This Home
As of March 2017JUST REDUCED... Hidden Treasure and sought after community. Just 2 miles to the beach but tucked away in a small quiet neighborhood with pool and pool house. This ample size home is ideal for the entire extended family. Open floorpan with great room, kitchen, dining, game room, office and Media room or easily 5th bedroom. First floor master bedroom ensuite with soaking tub, separate shower, double vanity, and private commode. Chefs kitchen with maple cabinets, granite counter, island with beverage fridge, stainless appliances and hardwood flooring. Upgraded moldings with plantation shutters. Three season room with newly installed maintenance free deck. Large size private rear yard fully fenced with brick paver patio and brick leadway to outdoor shower. A must have at the beach. This home has it all.
Last Agent to Sell the Property
Keller Williams Realty License #RS-0024171 Listed on: 06/08/2016

Home Details
Home Type
- Single Family
Est. Annual Taxes
- $1,636
Year Built
- Built in 2007
Lot Details
- Property is Fully Fenced
- Landscaped
- Zoning described as RESIDENTIAL PLANNED COMM.
HOA Fees
- $88 Monthly HOA Fees
Home Design
- Colonial Architecture
- Coastal Architecture
- Block Foundation
- Architectural Shingle Roof
- Vinyl Siding
- Stick Built Home
Interior Spaces
- 4,251 Sq Ft Home
- Vaulted Ceiling
- Ceiling Fan
- Window Treatments
- Combination Kitchen and Dining Room
- Crawl Space
- Washer
- Attic
Kitchen
- Breakfast Area or Nook
- Electric Oven or Range
- Microwave
- Ice Maker
- Dishwasher
- Disposal
Flooring
- Wood
- Carpet
Bedrooms and Bathrooms
- 5 Bedrooms
- Main Floor Bedroom
Parking
- Garage
- Garage Door Opener
- Driveway
- Off-Street Parking
Pool
- Outdoor Shower
Utilities
- Central Air
- Heat Pump System
- Electric Water Heater
- Cable TV Available
Listing and Financial Details
- Assessor Parcel Number 134-12.00-2610.00
Community Details
Overview
- Lord Baltimore Subdivision
Recreation
- Community Pool
Ownership History
Purchase Details
Home Financials for this Owner
Home Financials are based on the most recent Mortgage that was taken out on this home.Purchase Details
Home Financials for this Owner
Home Financials are based on the most recent Mortgage that was taken out on this home.Purchase Details
Home Financials for this Owner
Home Financials are based on the most recent Mortgage that was taken out on this home.Similar Homes in Ocean View, DE
Home Values in the Area
Average Home Value in this Area
Purchase History
| Date | Type | Sale Price | Title Company |
|---|---|---|---|
| Deed | $440,000 | None Available | |
| Deed | $416,000 | -- | |
| Deed | $416,000 | -- |
Mortgage History
| Date | Status | Loan Amount | Loan Type |
|---|---|---|---|
| Previous Owner | $332,800 | No Value Available | |
| Previous Owner | $332,800 | No Value Available |
Property History
| Date | Event | Price | Change | Sq Ft Price |
|---|---|---|---|---|
| 10/01/2020 10/01/20 | Rented | $2,100 | 0.0% | -- |
| 08/31/2020 08/31/20 | Under Contract | -- | -- | -- |
| 08/25/2020 08/25/20 | For Rent | $2,100 | 0.0% | -- |
| 10/10/2019 10/10/19 | Rented | $2,100 | 0.0% | -- |
| 10/01/2019 10/01/19 | For Rent | $2,100 | +5.0% | -- |
| 11/20/2017 11/20/17 | Rented | $2,000 | 0.0% | -- |
| 10/23/2017 10/23/17 | Under Contract | -- | -- | -- |
| 10/05/2017 10/05/17 | Price Changed | $2,000 | -9.1% | $1 / Sq Ft |
| 09/14/2017 09/14/17 | For Rent | $2,200 | 0.0% | -- |
| 03/31/2017 03/31/17 | Sold | $440,000 | -4.3% | $104 / Sq Ft |
| 03/08/2017 03/08/17 | Pending | -- | -- | -- |
| 06/08/2016 06/08/16 | For Sale | $459,900 | -- | $108 / Sq Ft |
Tax History Compared to Growth
Tax History
| Year | Tax Paid | Tax Assessment Tax Assessment Total Assessment is a certain percentage of the fair market value that is determined by local assessors to be the total taxable value of land and additions on the property. | Land | Improvement |
|---|---|---|---|---|
| 2024 | $1,636 | $39,250 | $6,300 | $32,950 |
| 2023 | $1,635 | $39,250 | $6,300 | $32,950 |
| 2022 | $1,608 | $39,250 | $6,300 | $32,950 |
| 2021 | $1,560 | $39,250 | $6,300 | $32,950 |
| 2020 | $1,490 | $39,250 | $6,300 | $32,950 |
| 2019 | $1,483 | $39,250 | $6,300 | $32,950 |
| 2018 | $1,485 | $39,250 | $0 | $0 |
| 2017 | $1,498 | $39,250 | $0 | $0 |
| 2016 | $1,320 | $39,250 | $0 | $0 |
| 2015 | $1,361 | $39,250 | $0 | $0 |
| 2014 | $1,340 | $39,250 | $0 | $0 |
Agents Affiliated with this Home
-
Susan Clark

Seller's Agent in 2020
Susan Clark
Iron Valley Real Estate at The Beach
(302) 864-0952
24 in this area
32 Total Sales
-
Colleen Windrow

Seller's Agent in 2017
Colleen Windrow
Keller Williams Realty
(443) 497-4917
78 in this area
177 Total Sales
-
Matt Brittingham

Buyer's Agent in 2017
Matt Brittingham
Patterson Schwartz
(302) 344-9026
9 in this area
252 Total Sales
Map
Source: Bright MLS
MLS Number: 1001460126
APN: 134-12.00-2610.00
- 37552 Bella Via Way
- 24 Assawoman Ave
- 33170 Ponte Vecchio Plaza
- 0 Holly Ln
- 2 Smithfield Ct Unit 8
- 2 Smithfield Ct Unit 103
- 37641 Mimosa St
- 13 Village Green Dr
- 14 Woods Cir
- 12 Woods Cir
- 2 Assawoman Ave
- 2 Cedar Grove Ct
- 0 Shady Dell Park Birch Unit DESU2084840
- 8 Village Green Dr
- 36 John Hall Dr
- 380 Scranton
- 1 Lake Village Cir
- 150 Woodland Ave
- 16 N Primrose Ln
- 9 Lake Village Cir
