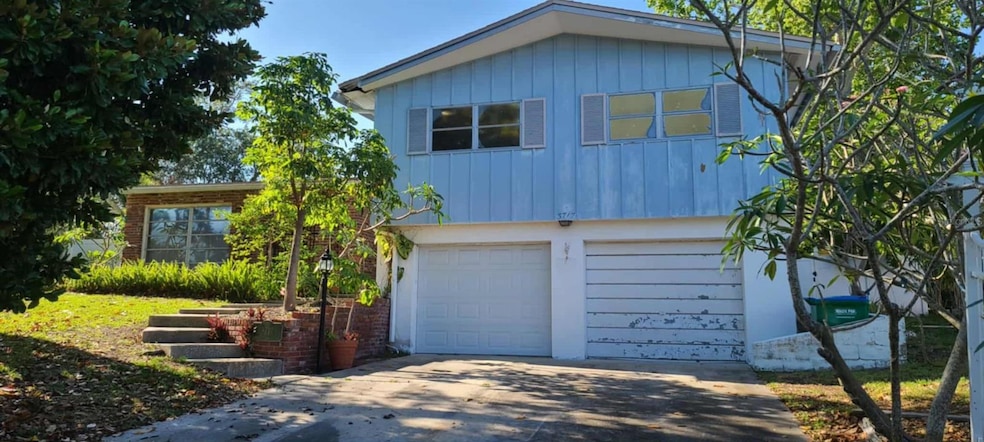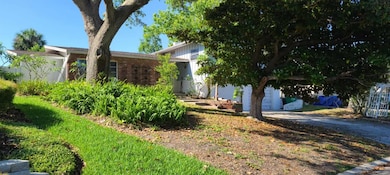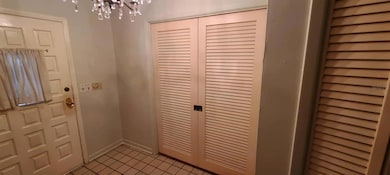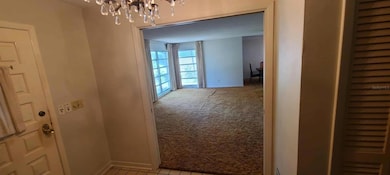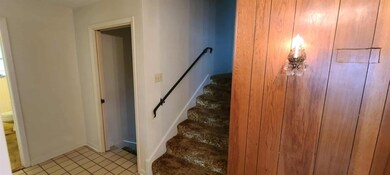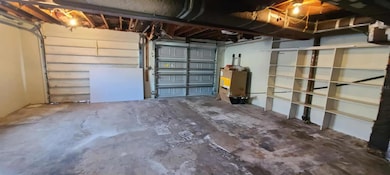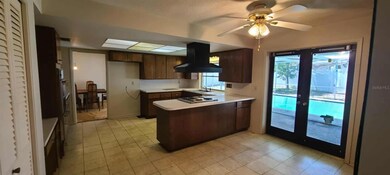3717 McKay Creek Dr Largo, FL 33770
Harbor Bluffs NeighborhoodEstimated payment $9,692/month
Highlights
- Screened Pool
- Custom Home
- Family Room Off Kitchen
- Anona Elementary School Rated A-
- 0.41 Acre Lot
- 2 Car Attached Garage
About This Home
Rare Opportunity – Two Homes on One Property in a Prime Location!
Discover the unique charm and versatility of this exceptional property featuring two separate homes back-to-back on a spacious lot in a highly desirable neighborhood, just blocks from beaches and shopping. Whether you're looking for a multi-generational living solution, rental income potential, or a guest house setup, this property offers endless possibilities.
McKay Creek Drive Residence – 2,524 sq ft living area; 3,646 gross area
Originally designed by Arthur Rutenberg, this custom-built 4-bedroom, 2.5-bath home offers solid construction and a classic layout ready for your personal touch.
• Large basement with fireplace
• Screen-enclosed pool and patio
• Large eat-in kitchen with ample wooden cabinetry and natural light
• Formal dining room and inviting living room
• Generous 2-car garage
• Timeless architectural elements throughout
Orchard Drive Residence – 1,866 sq ft living area; 2,379 gross area
A separate 3-bedroom, 2-bath home with its own 2-car garage—ideal for extended family, rental income, or guest space.
Both homes offer tremendous potential and the chance to renovate to your taste. While some updates are needed, the strong bones and unbeatable location make this a rare investment opportunity.
Not located in a flood zone, despite homes across the street being designated as such—an important distinction for long-term security and lower insurance costs.
This is a rare find: two homes, one property, incredible location, and endless possibilities.
Listing Agent
JACK KELLER INC Brokerage Phone: 727-586-1497 License #3063732 Listed on: 05/29/2025

Home Details
Home Type
- Single Family
Est. Annual Taxes
- $15,017
Year Built
- Built in 1966
Lot Details
- 0.41 Acre Lot
- Lot Dimensions are 167x206
- South Facing Home
- Well Sprinkler System
- Property is zoned R-3
HOA Fees
- $8 Monthly HOA Fees
Parking
- 2 Car Attached Garage
- Alley Access
Home Design
- Custom Home
- Split Level Home
- Brick Exterior Construction
- Block Foundation
- Frame Construction
- Shingle Roof
- Concrete Siding
- Block Exterior
- Stucco
Interior Spaces
- 4,390 Sq Ft Home
- Ceiling Fan
- Fireplace Features Masonry
- Awning
- Family Room Off Kitchen
- Combination Dining and Living Room
Kitchen
- Eat-In Kitchen
- Built-In Oven
- Cooktop with Range Hood
- Recirculated Exhaust Fan
- Dishwasher
- Solid Wood Cabinet
- Disposal
Flooring
- Carpet
- Linoleum
- Tile
- Slate Flooring
- Vinyl
Bedrooms and Bathrooms
- 7 Bedrooms
- Primary Bedroom Upstairs
- Split Bedroom Floorplan
- Walk-In Closet
Laundry
- Laundry Room
- Dryer
- Washer
- Laundry Chute
Attic
- Attic Fan
- Attic Ventilator
Basement
- Walk-Up Access
- Fireplace in Basement
Pool
- Screened Pool
- In Ground Pool
- Fence Around Pool
- Outside Bathroom Access
Utilities
- Central Air
- Heating Available
- Thermostat
- Electric Water Heater
- Water Softener
- Fiber Optics Available
- Phone Available
- Cable TV Available
Community Details
- Harbor Hills 1St Add Subdivision
Listing and Financial Details
- Visit Down Payment Resource Website
- Legal Lot and Block 120 / 5.30E+16
- Assessor Parcel Number 05-30-15-36000-007-0120
Map
Home Values in the Area
Average Home Value in this Area
Tax History
| Year | Tax Paid | Tax Assessment Tax Assessment Total Assessment is a certain percentage of the fair market value that is determined by local assessors to be the total taxable value of land and additions on the property. | Land | Improvement |
|---|---|---|---|---|
| 2024 | $14,865 | $877,354 | $509,366 | $367,988 |
| 2023 | $14,865 | $852,172 | $556,667 | $295,505 |
| 2022 | $5,035 | $323,249 | $0 | $0 |
| 2021 | $5,124 | $313,834 | $0 | $0 |
| 2020 | $5,158 | $309,501 | $0 | $0 |
| 2019 | $5,083 | $302,543 | $0 | $0 |
| 2018 | $5,046 | $296,902 | $0 | $0 |
| 2017 | $5,007 | $290,795 | $0 | $0 |
| 2016 | $4,970 | $284,814 | $0 | $0 |
| 2015 | $5,047 | $282,834 | $0 | $0 |
| 2014 | $5,172 | $280,589 | $0 | $0 |
Property History
| Date | Event | Price | List to Sale | Price per Sq Ft |
|---|---|---|---|---|
| 05/29/2025 05/29/25 | For Sale | $1,600,000 | -- | $364 / Sq Ft |
Purchase History
| Date | Type | Sale Price | Title Company |
|---|---|---|---|
| Interfamily Deed Transfer | -- | Attorney | |
| Interfamily Deed Transfer | -- | Attorney |
Source: Stellar MLS
MLS Number: TB8391184
APN: 05-30-15-36000-007-0120
- 3749 McKay Creek Dr
- 3750 Avocado Rd
- 1772 Indian Rocks Rd S
- 3691 Center Cir
- 1769 Brookside Blvd
- 1796 Brookside Blvd
- 4071 Harbor Hills Dr
- 3425 High Bluff Dr
- 315 Orangewood Ln
- 2016 Cove Dr
- 308 Crestwood Ln
- 3297 Hillsdale Ave
- 3282 Honeysuckle Rd
- 411 Harbor View Ln
- 1649 Gladys St
- 4036 Church Creek Point
- 1745 Harbor Cir W
- 819 Jacaranda Dr
- 1135 Fountainhead Dr
- 417 Harbor View Ln
- 3749 McKay Creek Dr
- 1772 Indian Rocks Rd S
- 3488 Shady Bluff Dr
- 1729 Creek Ln
- 3295 Adrian Ave
- 2016 Cove Dr
- 3397 19th Place SW
- 3054 Adrian Ave
- 3173 Fountainhead Dr
- 2200 Gladys St
- 2918 19th Place SW Unit ID1032269P
- 2760 Hillsdale Ave
- 1010 Bay Breeze Terrace
- 1281 Maple St SW
- 1960 Cecil St
- 13125 Wilcox Rd
- 13125 Wilcox Rd Unit 16202
- 13200 Wilcox Rd
- 50 Harbor View Ln Unit 23
- 12805 Mia Cir
