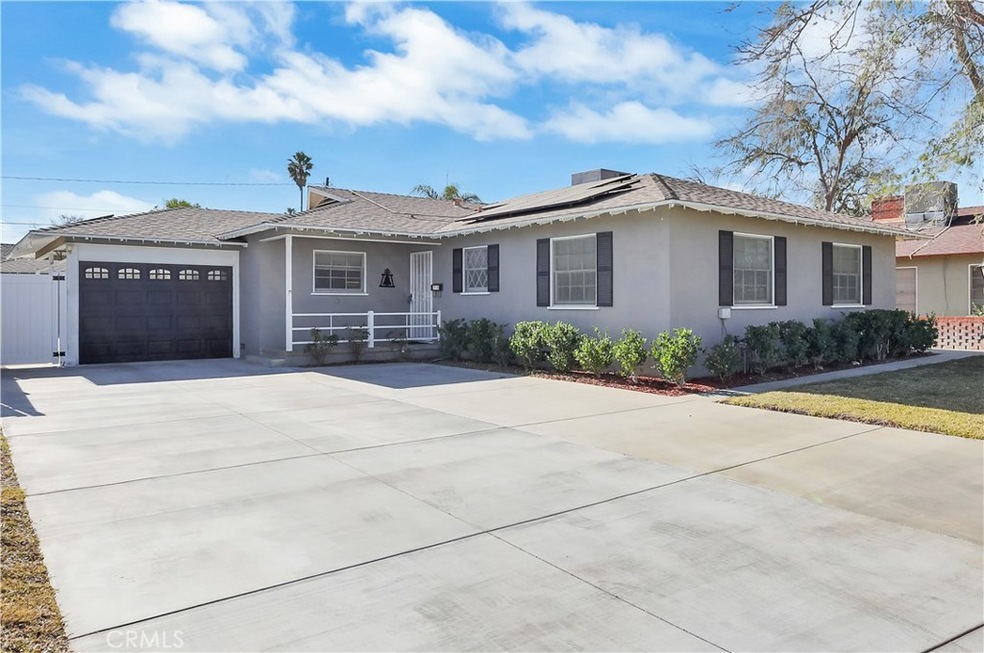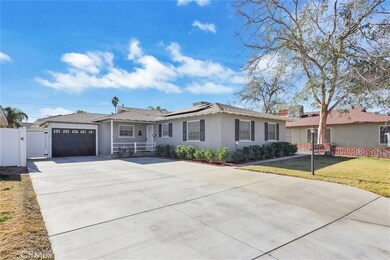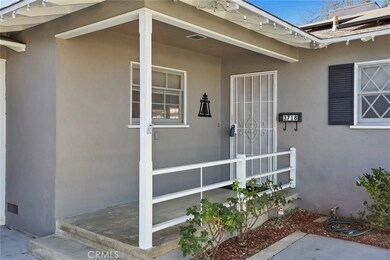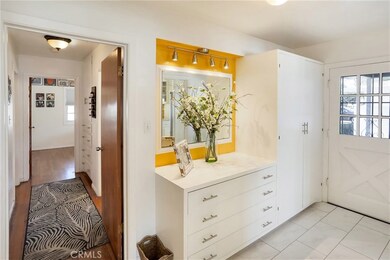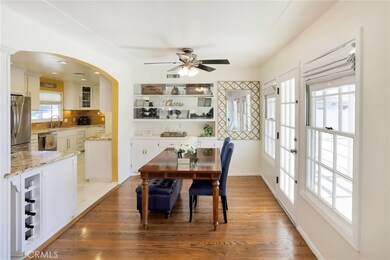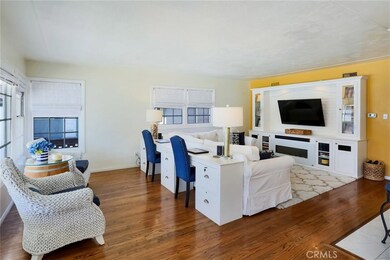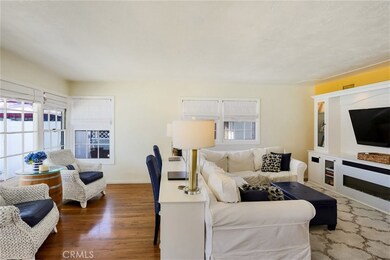
3718 San Simeon Way Riverside, CA 92506
Magnolia Center NeighborhoodHighlights
- Heated In Ground Pool
- Updated Kitchen
- Fireplace in Guest House
- Polytechnic High School Rated A-
- Open Floorplan
- Wood Flooring
About This Home
As of August 2024This home has it all! FULLY PAID SOLAR, sellers get refund instead of a bill and track their usage with an app! EXTRA 400+ SQFT of permitted finished space, currently used as a sports centric entertainment space, with kitchenette and toilet/shower. Bar is movable and this space could be easily transformed for other uses. Main house has 1516 sqft with 3 bedrooms and 1.5 baths. POOL AND SPA, heated and in-ground with lots of backyard space left for lounging/dining/entertaining. Laundry room/mud room with sink. New white vinyl fencing, original hardwood floors, custom window coverings, renovated chef’s kitchen with built in breakfast nook, granite countertops, stainless steel appliances including built in convection oven and microwave. Custom built ins in living and dining rooms, abundant storage. Turn-key!
Last Buyer's Agent
Better Homes and Gardens Real Estate The Heritage Group License #00866142

Home Details
Home Type
- Single Family
Est. Annual Taxes
- $6,570
Year Built
- Built in 1952 | Remodeled
Lot Details
- 8,376 Sq Ft Lot
- Vinyl Fence
- Sprinkler System
- Lawn
- Back and Front Yard
Home Design
- Turnkey
- Slab Foundation
- Frame Construction
- Shingle Roof
Interior Spaces
- 1,516 Sq Ft Home
- 1-Story Property
- Open Floorplan
- Living Room with Fireplace
- Dining Room
Kitchen
- Updated Kitchen
- Breakfast Area or Nook
- Breakfast Bar
- Convection Oven
- Gas Cooktop
- Microwave
- Dishwasher
- Granite Countertops
Flooring
- Wood
- Tile
Bedrooms and Bathrooms
- 3 Main Level Bedrooms
- Remodeled Bathroom
Laundry
- Laundry Room
- Washer and Gas Dryer Hookup
Parking
- Parking Available
- Covered Parking
- Paved Parking
Pool
- Heated In Ground Pool
- Heated Spa
- In Ground Spa
Utilities
- Central Heating and Cooling System
- Heating System Uses Natural Gas
- Vented Exhaust Fan
- Natural Gas Connected
Additional Features
- Solar owned by seller
- Covered patio or porch
- Fireplace in Guest House
Community Details
- No Home Owners Association
Listing and Financial Details
- Tax Lot 75
- Tax Tract Number 225222
- Assessor Parcel Number 225222002
Ownership History
Purchase Details
Home Financials for this Owner
Home Financials are based on the most recent Mortgage that was taken out on this home.Purchase Details
Home Financials for this Owner
Home Financials are based on the most recent Mortgage that was taken out on this home.Purchase Details
Home Financials for this Owner
Home Financials are based on the most recent Mortgage that was taken out on this home.Purchase Details
Purchase Details
Home Financials for this Owner
Home Financials are based on the most recent Mortgage that was taken out on this home.Purchase Details
Home Financials for this Owner
Home Financials are based on the most recent Mortgage that was taken out on this home.Purchase Details
Home Financials for this Owner
Home Financials are based on the most recent Mortgage that was taken out on this home.Similar Homes in the area
Home Values in the Area
Average Home Value in this Area
Purchase History
| Date | Type | Sale Price | Title Company |
|---|---|---|---|
| Grant Deed | $720,000 | First American Title | |
| Interfamily Deed Transfer | -- | First Amer Ttl Co Glendale | |
| Grant Deed | $560,000 | First Amer Ttl Co Glendale | |
| Interfamily Deed Transfer | -- | None Available | |
| Interfamily Deed Transfer | -- | None Available | |
| Interfamily Deed Transfer | -- | Commonwealth Land Title Co | |
| Grant Deed | $112,000 | First American Title Ins Co |
Mortgage History
| Date | Status | Loan Amount | Loan Type |
|---|---|---|---|
| Open | $674,500 | New Conventional | |
| Previous Owner | $30,000 | Credit Line Revolving | |
| Previous Owner | $522,500 | New Conventional | |
| Previous Owner | $212,200 | New Conventional | |
| Previous Owner | $12,510 | Future Advance Clause Open End Mortgage | |
| Previous Owner | $196,080 | Unknown | |
| Previous Owner | $200,000 | Unknown | |
| Previous Owner | $100,000 | Credit Line Revolving | |
| Previous Owner | $134,310 | Unknown | |
| Previous Owner | $135,000 | No Value Available | |
| Previous Owner | $25,000 | Credit Line Revolving | |
| Previous Owner | $25,000 | Credit Line Revolving | |
| Previous Owner | $109,203 | FHA | |
| Previous Owner | $110,532 | FHA | |
| Previous Owner | $111,350 | FHA |
Property History
| Date | Event | Price | Change | Sq Ft Price |
|---|---|---|---|---|
| 08/26/2024 08/26/24 | Sold | $720,000 | -0.7% | $388 / Sq Ft |
| 07/30/2024 07/30/24 | Pending | -- | -- | -- |
| 07/30/2024 07/30/24 | Price Changed | $725,000 | +3.6% | $391 / Sq Ft |
| 07/24/2024 07/24/24 | For Sale | $700,000 | +25.0% | $377 / Sq Ft |
| 03/17/2021 03/17/21 | Sold | $560,000 | +6.7% | $369 / Sq Ft |
| 02/03/2021 02/03/21 | For Sale | $525,000 | -6.3% | $346 / Sq Ft |
| 02/01/2021 02/01/21 | Off Market | $560,000 | -- | -- |
| 01/30/2021 01/30/21 | Pending | -- | -- | -- |
| 01/18/2021 01/18/21 | For Sale | $525,000 | -- | $346 / Sq Ft |
Tax History Compared to Growth
Tax History
| Year | Tax Paid | Tax Assessment Tax Assessment Total Assessment is a certain percentage of the fair market value that is determined by local assessors to be the total taxable value of land and additions on the property. | Land | Improvement |
|---|---|---|---|---|
| 2023 | $6,570 | $582,622 | $145,657 | $436,965 |
| 2022 | $6,420 | $571,199 | $142,801 | $428,398 |
| 2021 | $2,169 | $193,879 | $52,645 | $141,234 |
| 2020 | $2,152 | $191,892 | $52,106 | $139,786 |
| 2019 | $2,111 | $188,131 | $51,085 | $137,046 |
| 2018 | $2,069 | $184,443 | $50,085 | $134,358 |
| 2017 | $2,031 | $180,827 | $49,103 | $131,724 |
| 2016 | $1,902 | $177,283 | $48,141 | $129,142 |
| 2015 | $1,874 | $174,622 | $47,419 | $127,203 |
| 2014 | $1,855 | $171,203 | $46,491 | $124,712 |
Agents Affiliated with this Home
-

Seller's Agent in 2024
Julie Finaldi
WESTCOE REALTORS INC
(951) 522-4523
-
NoEmail NoEmail
N
Buyer's Agent in 2024
NoEmail NoEmail
NONMEMBER MRML
(646) 541-2551
5,578 Total Sales
-
CANDACE MATHEW

Seller's Agent in 2021
CANDACE MATHEW
IEREAL
(909) 735-3730
1 in this area
13 Total Sales
-
Josephine Taylor

Buyer's Agent in 2021
Josephine Taylor
Better Homes and Gardens Real Estate The Heritage Group
(909) 680-1699
1 in this area
34 Total Sales
Map
Source: California Regional Multiple Listing Service (CRMLS)
MLS Number: EV21006387
APN: 225-222-002
- 3640 Nelson St
- 6539 Mount Diablo Ave
- 4359 Merrill Ave
- 0 Riverside Ave
- 4530 Beatty Dr
- 6979 Palm Ct Unit 206
- 6979 Palm Ct Unit 126
- 6979 Palm Ct Unit 329
- 6979 Palm Ct Unit 202
- 6979 Palm Ct Unit 232
- 6979 Palm Ct Unit 234
- 4143 Gardena Dr
- 6650 Cumberland Ct
- 4673 Central Ave
- 4641 Arlington Ave
- 3577 Mckinley St
- 6068 Lawson Way
- 6051 Riverside Ave
- 4636 Gardena Dr
- 6014 Elenor St
