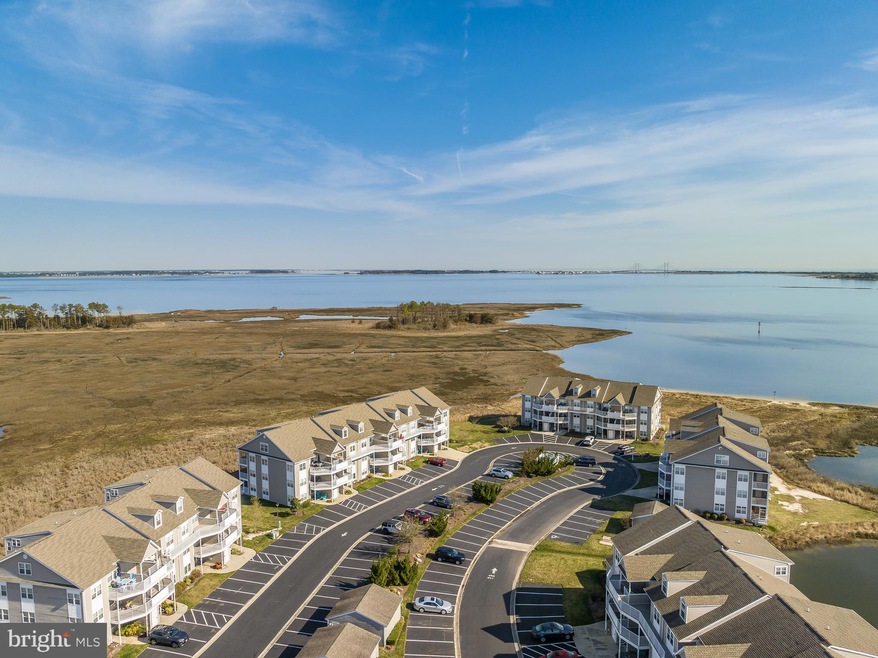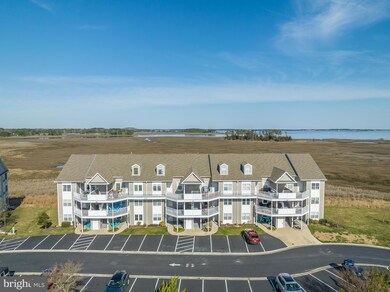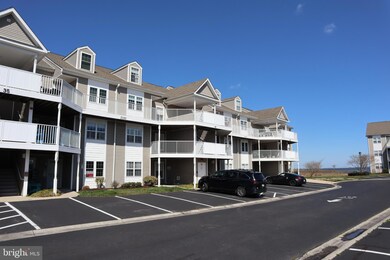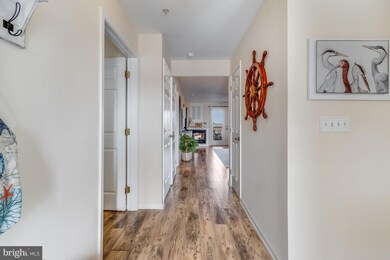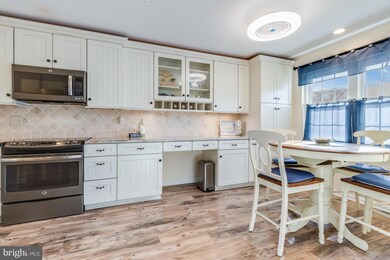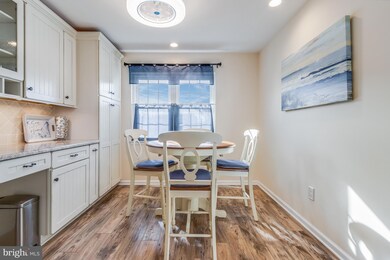
37189 Harbor Dr Unit 3502 Ocean View, DE 19970
Highlights
- Primary bedroom faces the bay
- Pier or Dock
- Water Oriented
- Lord Baltimore Elementary School Rated A-
- Golf Course Community
- Bay View
About This Home
As of April 2024Step into your waterfront sanctuary: a meticulously renovated and furnished first-floor condo nestled on the point within Bethany Bays 200 acres of protected wetlands. This carefully crafted coastal retreat is turnkey and offers two spacious bedrooms and two stylish bathrooms. The modern kitchen is a culinary delight, featuring granite countertops, tile backsplash, stainless steel appliances, and crisp white cabinetry with tons of storage. Relax in the open concept living area, adorned with LVP flooring, perfect for gatherings by the cozy fireplace. Imagine unwinding here or stepping out onto the screened porch to soak in panoramic views of the Indian River Bay and Bridge—a picturesque backdrop that defines serenity. You will also enjoy breathtaking views from the primary suite. Additional storage is provided by a shed across the road. Bethany Bay offers a plethora of amenities, including a swimming pool, boat ramp, kayak launch pad, fishing pier, golf course, tennis courts, fitness center with a clubhouse, pickleball, basketball, volleyball courts, a tot lot playground, hiking trails throughout, and more. This property promises a life of coastal bliss with endless outdoor activities. Don't miss the chance to own a piece of paradise at Bethany Bay—where luxury and tranquility meet coastal living at its finest. Whether you are looking for a year-round home, investment, or vacation home, this is one you do not want to miss! Bring your bathing suit and move in for summer!
Last Agent to Sell the Property
Keller Williams Realty License #RS0026088 Listed on: 03/15/2024

Property Details
Home Type
- Condominium
Est. Annual Taxes
- $889
Year Built
- Built in 2004 | Remodeled in 2020
Lot Details
- Two or More Common Walls
- Northeast Facing Home
- Property is in excellent condition
HOA Fees
Property Views
- Bay
- Panoramic
Home Design
- Slab Foundation
- Frame Construction
- Aluminum Siding
Interior Spaces
- 1,200 Sq Ft Home
- Property has 1 Level
- Open Floorplan
- Furnished
- Built-In Features
- Ceiling Fan
- Electric Fireplace
- Window Treatments
- Living Room
- Combination Kitchen and Dining Room
- Laminate Flooring
Kitchen
- Eat-In Kitchen
- Electric Oven or Range
- Self-Cleaning Oven
- Built-In Range
- Built-In Microwave
- Ice Maker
- Dishwasher
- Stainless Steel Appliances
- Disposal
Bedrooms and Bathrooms
- 2 Main Level Bedrooms
- Primary bedroom faces the bay
- En-Suite Bathroom
- 2 Full Bathrooms
- Bathtub with Shower
- Walk-in Shower
Laundry
- Laundry on main level
- Stacked Washer and Dryer
Parking
- Paved Parking
- Off-Street Parking
- Unassigned Parking
Outdoor Features
- Water Oriented
- Property near a bay
- Lake Privileges
- Shed
Schools
- Lord Baltimore Elementary School
- Selbyville Middle School
- Indian River High School
Utilities
- Forced Air Heating and Cooling System
- Electric Water Heater
- Cable TV Available
Additional Features
- Level Entry For Accessibility
- Flood Risk
Listing and Financial Details
- Property is used as a vacation rental
- Assessor Parcel Number 134-08.00-42.00-35-2
Community Details
Overview
- $1,000 Capital Contribution Fee
- Association fees include common area maintenance, exterior building maintenance, health club, lawn maintenance, pier/dock maintenance, pool(s), snow removal, management, reserve funds, road maintenance, trash, high speed internet
- First Service Residential HOA
- Low-Rise Condominium
- Bethany Bay Association Condos
- Bethany Bay Subdivision
- Property Manager
Amenities
- Clubhouse
Recreation
- Pier or Dock
- Golf Course Community
- Tennis Courts
- Community Basketball Court
- Volleyball Courts
- Community Playground
- Community Pool
- Jogging Path
Pet Policy
- Dogs and Cats Allowed
Ownership History
Purchase Details
Purchase Details
Purchase Details
Similar Homes in Ocean View, DE
Home Values in the Area
Average Home Value in this Area
Purchase History
| Date | Type | Sale Price | Title Company |
|---|---|---|---|
| Deed | -- | None Available | |
| Interfamily Deed Transfer | -- | -- | |
| Deed | $65,000 | -- |
Property History
| Date | Event | Price | Change | Sq Ft Price |
|---|---|---|---|---|
| 04/19/2024 04/19/24 | Sold | $427,000 | +0.5% | $356 / Sq Ft |
| 03/21/2024 03/21/24 | Pending | -- | -- | -- |
| 03/15/2024 03/15/24 | For Sale | $425,000 | +63.5% | $354 / Sq Ft |
| 09/04/2020 09/04/20 | Sold | $260,000 | -1.9% | $224 / Sq Ft |
| 08/03/2020 08/03/20 | Pending | -- | -- | -- |
| 08/01/2020 08/01/20 | For Sale | $265,000 | -- | $228 / Sq Ft |
Tax History Compared to Growth
Tax History
| Year | Tax Paid | Tax Assessment Tax Assessment Total Assessment is a certain percentage of the fair market value that is determined by local assessors to be the total taxable value of land and additions on the property. | Land | Improvement |
|---|---|---|---|---|
| 2024 | $669 | $25,900 | $6,250 | $19,650 |
| 2023 | $1,090 | $25,900 | $6,250 | $19,650 |
| 2022 | $1,064 | $25,900 | $6,250 | $19,650 |
| 2021 | $1,033 | $25,900 | $6,250 | $19,650 |
| 2020 | $986 | $25,900 | $6,250 | $19,650 |
| 2019 | $1,150 | $25,900 | $6,250 | $19,650 |
| 2018 | $1,159 | $25,900 | $0 | $0 |
| 2017 | $1,183 | $25,900 | $0 | $0 |
| 2016 | $1,039 | $25,100 | $0 | $0 |
| 2015 | $400 | $25,100 | $0 | $0 |
| 2014 | -- | $6,250 | $0 | $0 |
Agents Affiliated with this Home
-
Krystal Casey

Seller's Agent in 2024
Krystal Casey
Keller Williams Realty
(302) 604-4683
31 in this area
106 Total Sales
-
Paula Williams

Buyer's Agent in 2024
Paula Williams
Long & Foster
(301) 332-7608
7 in this area
21 Total Sales
-
Paul Sicari

Seller's Agent in 2020
Paul Sicari
Compass
(202) 251-5566
38 in this area
169 Total Sales
-
Will Melton
W
Seller Co-Listing Agent in 2020
Will Melton
Keller Williams Realty
(443) 621-3581
31 in this area
68 Total Sales
-
Ashley Brosnahan

Buyer's Agent in 2020
Ashley Brosnahan
Long & Foster
(302) 841-4200
115 in this area
416 Total Sales
Map
Source: Bright MLS
MLS Number: DESU2057752
APN: 134-07.00-495.00
- 37426 Pettinaro Dr Unit 4306
- 37426 Pettinaro Dr Unit 4206
- 30381 Crowley Dr Unit 309
- 37448 Pettinaro Dr Unit 57-6
- 37514 Pettinaro Dr Unit 9502
- 30380 Crowley Dr Unit 411
- 37114 Pinehurst Ct Unit 91
- 37504 Pettinaro Dr Unit 9300
- 37494 Pettinaro Dr Unit 8706
- 37484 Pettinaro Dr Unit 8300
- 37456 Pettinaro Dr Unit 64-6
- 30469 Shore Ln Unit 34
- 37462 Pettinaro Dr Unit 7104
- 37329 Lee Ln Unit C-4
- 30228 Driftwood Ct Unit 77-6
- 30558 Luff Ln Unit C14
- 30547 Topside Ct
- 30671 Kingbird Ct Unit 25
- 30205 Mariners Ln
- 37463 Seaside Dr
