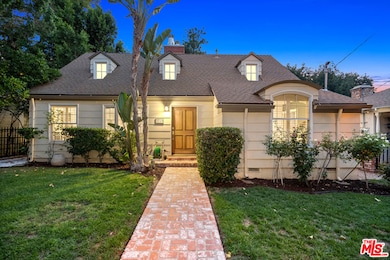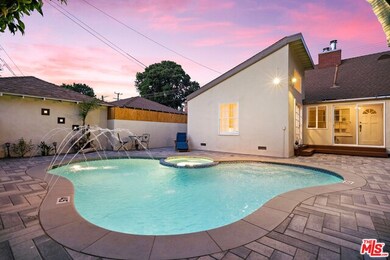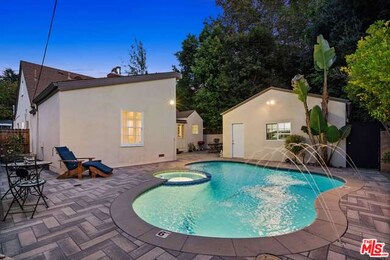
3719 Laurel Canyon Blvd Studio City, CA 91604
Highlights
- In Ground Pool
- Gourmet Kitchen
- Cape Cod Architecture
- North Hollywood Senior High School Rated A
- Primary Bedroom Suite
- Mountain View
About This Home
As of May 2025Character rich, meticulously maintained Studio City Cape Cod beautifully blending classic charm with design & amenities for the modern lifestyle. The gated exterior is picture perfect. Wood floors in rich tones grace the living areas. Baths feature natural stone, custom tile work & fine fixtures. Style, form & function converge in the exceptionally remodeled kitchen. Designed by RJohnston Interiors with Wellborn custom cabinetry, quartz counters, pot filler & top of the line stainless appliances. Soaring ceilings of the primary suite add grand proportion to the space suffused in light. The herringbone pavered backyard patio is the ideal venue for the California lifestyle of warm poolside lounging by day, cool outdoor entertaining by night. Amenities include a remote controlled pool/ spa with water features, finished 2-car garage & 663 sq.ft. attic space. Located moments from Carpenter School, major studios, the Westside, Sunset Strip, Fryman Canyon & famed Ventura Blvd. Welcome!
Last Agent to Sell the Property
Sotheby's International Realty License #01430979 Listed on: 09/18/2020

Home Details
Home Type
- Single Family
Est. Annual Taxes
- $15,640
Year Built
- Built in 1939 | Remodeled
Lot Details
- 5,000 Sq Ft Lot
- Lot Dimensions are 50x100
- Gated Home
- Property is zoned LAR1
Parking
- 2 Car Garage
Property Views
- Mountain
- Pool
Home Design
- Cape Cod Architecture
Interior Spaces
- 1,569 Sq Ft Home
- 1-Story Property
- Living Room with Fireplace
- Den with Fireplace
- Wood Flooring
- Laundry Room
- Attic
Kitchen
- Gourmet Kitchen
- Breakfast Area or Nook
- Oven or Range
- Dishwasher
- Stone Countertops
- Disposal
Bedrooms and Bathrooms
- 3 Bedrooms
- Primary Bedroom Suite
- Remodeled Bathroom
- 2 Full Bathrooms
- Double Vanity
Pool
- In Ground Pool
- Gunite Pool
- In Ground Spa
- Gunite Spa
Utilities
- Central Heating and Cooling System
- Tankless Water Heater
Community Details
- No Home Owners Association
Listing and Financial Details
- Assessor Parcel Number 2369-010-004
Ownership History
Purchase Details
Purchase Details
Purchase Details
Home Financials for this Owner
Home Financials are based on the most recent Mortgage that was taken out on this home.Purchase Details
Home Financials for this Owner
Home Financials are based on the most recent Mortgage that was taken out on this home.Purchase Details
Home Financials for this Owner
Home Financials are based on the most recent Mortgage that was taken out on this home.Purchase Details
Purchase Details
Home Financials for this Owner
Home Financials are based on the most recent Mortgage that was taken out on this home.Purchase Details
Home Financials for this Owner
Home Financials are based on the most recent Mortgage that was taken out on this home.Purchase Details
Similar Homes in the area
Home Values in the Area
Average Home Value in this Area
Purchase History
| Date | Type | Sale Price | Title Company |
|---|---|---|---|
| Deed | -- | -- | |
| Gift Deed | -- | Kramer & Dresben | |
| Grant Deed | $1,200,000 | Fidelity National Title Co | |
| Individual Deed | $570,000 | Gateway Title Company | |
| Corporate Deed | $443,000 | Lawyers Title | |
| Trustee Deed | $343,690 | Lawyers Title Company | |
| Interfamily Deed Transfer | -- | Fidelity Title | |
| Grant Deed | $317,500 | Southland Title Corporation | |
| Interfamily Deed Transfer | -- | Southland Title Corporation | |
| Interfamily Deed Transfer | -- | -- | |
| Interfamily Deed Transfer | -- | -- |
Mortgage History
| Date | Status | Loan Amount | Loan Type |
|---|---|---|---|
| Previous Owner | $605,835 | New Conventional | |
| Previous Owner | $360,000 | New Conventional | |
| Previous Owner | $277,676 | New Conventional | |
| Previous Owner | $320,000 | Purchase Money Mortgage | |
| Previous Owner | $376,550 | Seller Take Back | |
| Previous Owner | $60,000 | No Value Available | |
| Previous Owner | $285,250 | No Value Available |
Property History
| Date | Event | Price | Change | Sq Ft Price |
|---|---|---|---|---|
| 05/30/2025 05/30/25 | Sold | $1,925,000 | -3.6% | $887 / Sq Ft |
| 05/02/2025 05/02/25 | Pending | -- | -- | -- |
| 03/03/2025 03/03/25 | For Sale | $1,997,000 | +66.4% | $920 / Sq Ft |
| 02/01/2021 02/01/21 | Sold | $1,200,000 | +0.3% | $765 / Sq Ft |
| 01/08/2021 01/08/21 | Pending | -- | -- | -- |
| 10/28/2020 10/28/20 | Price Changed | $1,197,000 | -7.9% | $763 / Sq Ft |
| 09/18/2020 09/18/20 | For Sale | $1,299,000 | 0.0% | $828 / Sq Ft |
| 03/15/2019 03/15/19 | Rented | $5,100 | +3.0% | -- |
| 01/10/2019 01/10/19 | For Rent | $4,950 | 0.0% | -- |
| 10/20/2017 10/20/17 | Rented | $4,950 | 0.0% | -- |
| 09/24/2017 09/24/17 | For Rent | $4,950 | +33.8% | -- |
| 09/01/2013 09/01/13 | Rented | $3,700 | 0.0% | -- |
| 08/31/2013 08/31/13 | Under Contract | -- | -- | -- |
| 08/07/2013 08/07/13 | For Rent | $3,700 | -- | -- |
Tax History Compared to Growth
Tax History
| Year | Tax Paid | Tax Assessment Tax Assessment Total Assessment is a certain percentage of the fair market value that is determined by local assessors to be the total taxable value of land and additions on the property. | Land | Improvement |
|---|---|---|---|---|
| 2024 | $15,640 | $1,273,713 | $1,019,379 | $254,334 |
| 2023 | $15,333 | $1,248,480 | $998,784 | $249,696 |
| 2022 | $14,646 | $1,224,000 | $979,200 | $244,800 |
| 2021 | $9,331 | $762,666 | $498,816 | $263,850 |
| 2020 | $9,354 | $754,847 | $493,702 | $261,145 |
| 2019 | $8,987 | $740,047 | $484,022 | $256,025 |
| 2018 | $8,905 | $725,537 | $474,532 | $251,005 |
| 2016 | $8,478 | $697,365 | $456,106 | $241,259 |
| 2015 | $8,354 | $686,891 | $449,255 | $237,636 |
| 2014 | $8,382 | $673,437 | $440,455 | $232,982 |
Agents Affiliated with this Home
-
Roarke Walker Satava

Seller's Agent in 2025
Roarke Walker Satava
Compass
(917) 331-7903
2 in this area
16 Total Sales
-
Elisa G. Ritt

Seller Co-Listing Agent in 2025
Elisa G. Ritt
Compass
(310) 308-4287
8 in this area
117 Total Sales
-
Chih Hua Kuo

Buyer's Agent in 2025
Chih Hua Kuo
eXp Realty of California Inc
(310) 482-2200
1 in this area
98 Total Sales
-
Michael Okun

Seller's Agent in 2021
Michael Okun
Sotheby's International Realty
(818) 415-1819
51 in this area
175 Total Sales
-
Jessica Bravo

Buyer's Agent in 2021
Jessica Bravo
Real Estate Collective
(213) 400-4735
1 in this area
21 Total Sales
-
A
Seller's Agent in 2019
Artur Elizarov
Artur Elizarov
(323) 326-7657
Map
Source: The MLS
MLS Number: 20-634020
APN: 2369-010-004
- 3815 Laurel Canyon Blvd
- 0 Vedado Ave Unit SR24204466
- 3822 1/2 Laurel Canyon Blvd
- 3596 Woodhill Canyon Rd
- 12085 Mound View Place
- 3527 Laurel Canyon Blvd
- 3526 Mound View Ave
- 11812 Sunshine Terrace
- 3820 Buena Park Dr
- 3670 Buena Park Dr
- 11818 Laurel Hills Rd
- 11989 Laurelwood Dr Unit 3
- 11912 Laurelwood Dr Unit 302
- 3834 Buena Park Dr
- 3838 Buena Park Dr
- 11851 Laurelwood Dr Unit 102
- 11847 Laurelwood Dr Unit 105
- 11847 Laurelwood Dr Unit 207
- 11815 Laurelwood Dr Unit 1
- 3523 Clawson Place





