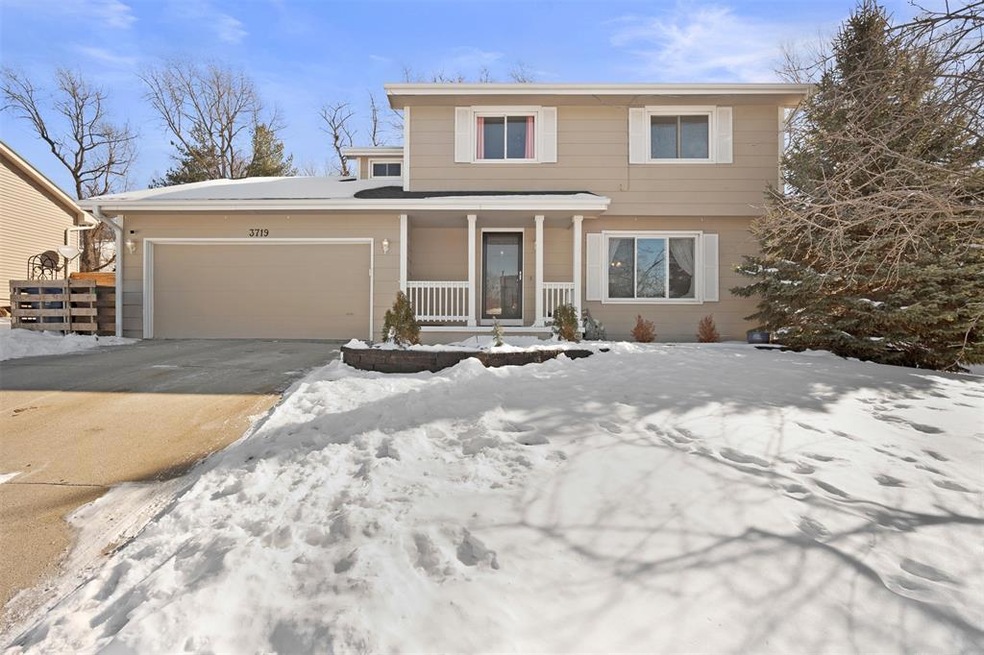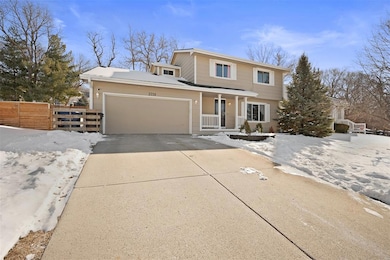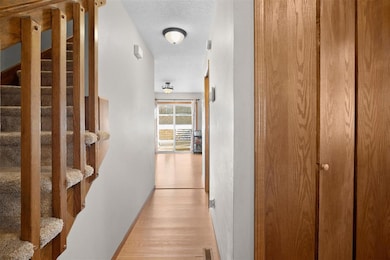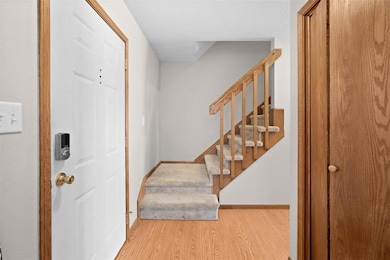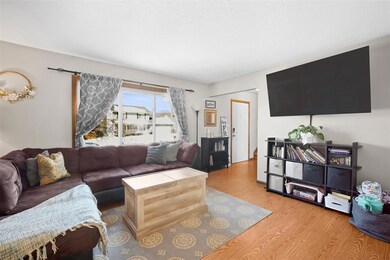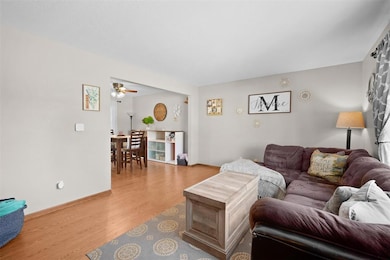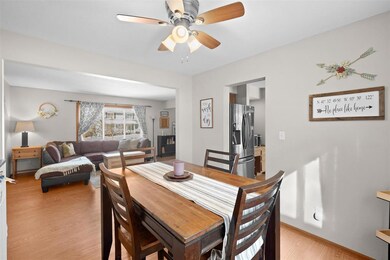
3719 SE 18th Ct Des Moines, IA 50320
Ewing Woods-Evergreen NeighborhoodHighlights
- 1 Fireplace
- Formal Dining Room
- Forced Air Heating and Cooling System
- No HOA
- Patio
- Family Room Downstairs
About This Home
As of April 2025Welcome to this fantastic 4-bed, 3.5-bath home on a quiet cul-de-sac! The brand-new deck and elaborate retaining walls create a stunning backyard with more space to relax and entertain. Inside, you'll love the newer flooring, cozy wood-burning fireplace, and spacious living areas, including a formal dining room and an open kitchen with a desk and pantry. The huge primary suite upstairs features a walk-in closet, plus two bedrooms share a bath. A laundry room with a folding area adds convenience. The finished lower level offers a 4th bedroom, full bath, and a non-conforming 5th bedroom perfect for guests or a home office. With a new roof in 2022 and a private, shaded backyard with privacy fence, this home is move-in ready! Don't miss out-schedule your showing today!
Home Details
Home Type
- Single Family
Est. Annual Taxes
- $6,130
Year Built
- Built in 1995
Lot Details
- 8,610 Sq Ft Lot
- Wood Fence
Parking
- 2 Car Attached Garage
Interior Spaces
- 1,824 Sq Ft Home
- 2-Story Property
- 1 Fireplace
- Family Room Downstairs
- Formal Dining Room
Kitchen
- Stove
- <<microwave>>
- Dishwasher
Bedrooms and Bathrooms
Additional Features
- Patio
- Forced Air Heating and Cooling System
Community Details
- No Home Owners Association
Listing and Financial Details
- Assessor Parcel Number 01001941112000
Ownership History
Purchase Details
Home Financials for this Owner
Home Financials are based on the most recent Mortgage that was taken out on this home.Purchase Details
Home Financials for this Owner
Home Financials are based on the most recent Mortgage that was taken out on this home.Purchase Details
Home Financials for this Owner
Home Financials are based on the most recent Mortgage that was taken out on this home.Purchase Details
Home Financials for this Owner
Home Financials are based on the most recent Mortgage that was taken out on this home.Purchase Details
Home Financials for this Owner
Home Financials are based on the most recent Mortgage that was taken out on this home.Purchase Details
Home Financials for this Owner
Home Financials are based on the most recent Mortgage that was taken out on this home.Purchase Details
Home Financials for this Owner
Home Financials are based on the most recent Mortgage that was taken out on this home.Purchase Details
Purchase Details
Home Financials for this Owner
Home Financials are based on the most recent Mortgage that was taken out on this home.Purchase Details
Purchase Details
Similar Homes in Des Moines, IA
Home Values in the Area
Average Home Value in this Area
Purchase History
| Date | Type | Sale Price | Title Company |
|---|---|---|---|
| Warranty Deed | $297,000 | None Listed On Document | |
| Warranty Deed | $297,000 | None Listed On Document | |
| Warranty Deed | $239,000 | None Available | |
| Warranty Deed | $206,500 | None Available | |
| Warranty Deed | $220,000 | None Available | |
| Warranty Deed | $150,000 | None Available | |
| Interfamily Deed Transfer | -- | Dhi Title & Escrow | |
| Warranty Deed | $168,500 | None Available | |
| Interfamily Deed Transfer | -- | -- | |
| Warranty Deed | -- | -- | |
| Warranty Deed | $128,000 | -- | |
| Sheriffs Deed | $128,113 | -- |
Mortgage History
| Date | Status | Loan Amount | Loan Type |
|---|---|---|---|
| Open | $290,950 | New Conventional | |
| Closed | $290,950 | New Conventional | |
| Previous Owner | $16,800 | Credit Line Revolving | |
| Previous Owner | $234,635 | FHA | |
| Previous Owner | $200,305 | New Conventional | |
| Previous Owner | $176,000 | New Conventional | |
| Previous Owner | $137,067 | FHA | |
| Previous Owner | $148,000 | New Conventional | |
| Previous Owner | $143,450 | Purchase Money Mortgage | |
| Previous Owner | $114,000 | No Value Available |
Property History
| Date | Event | Price | Change | Sq Ft Price |
|---|---|---|---|---|
| 04/15/2025 04/15/25 | Sold | $297,000 | +0.7% | $163 / Sq Ft |
| 02/24/2025 02/24/25 | Pending | -- | -- | -- |
| 02/21/2025 02/21/25 | For Sale | $295,000 | +23.4% | $162 / Sq Ft |
| 12/23/2021 12/23/21 | Sold | $239,000 | -0.4% | $131 / Sq Ft |
| 12/17/2021 12/17/21 | Pending | -- | -- | -- |
| 11/12/2021 11/12/21 | For Sale | $239,900 | +16.2% | $132 / Sq Ft |
| 08/16/2019 08/16/19 | Sold | $206,500 | -10.2% | $113 / Sq Ft |
| 08/16/2019 08/16/19 | Pending | -- | -- | -- |
| 01/29/2019 01/29/19 | For Sale | $230,000 | -- | $126 / Sq Ft |
Tax History Compared to Growth
Tax History
| Year | Tax Paid | Tax Assessment Tax Assessment Total Assessment is a certain percentage of the fair market value that is determined by local assessors to be the total taxable value of land and additions on the property. | Land | Improvement |
|---|---|---|---|---|
| 2024 | $5,990 | $304,500 | $38,700 | $265,800 |
| 2023 | $5,906 | $304,500 | $38,700 | $265,800 |
| 2022 | $5,862 | $250,600 | $32,800 | $217,800 |
| 2021 | $5,664 | $250,600 | $32,800 | $217,800 |
| 2020 | $5,884 | $227,000 | $29,400 | $197,600 |
| 2019 | $5,158 | $227,000 | $29,400 | $197,600 |
| 2018 | $5,106 | $191,900 | $24,000 | $167,900 |
| 2017 | $4,744 | $191,900 | $24,000 | $167,900 |
| 2016 | $4,622 | $175,400 | $21,600 | $153,800 |
| 2015 | $4,622 | $175,400 | $21,600 | $153,800 |
| 2014 | $4,724 | $177,800 | $21,800 | $156,000 |
Agents Affiliated with this Home
-
Angela Mckenzie

Seller's Agent in 2025
Angela Mckenzie
RE/MAX
(515) 778-6365
2 in this area
599 Total Sales
-
Tyler Timp
T
Buyer's Agent in 2025
Tyler Timp
LPT Realty, LLC
(515) 953-8854
1 in this area
61 Total Sales
-
Sean Manning

Seller's Agent in 2021
Sean Manning
Simply Better Realty, LLC
(515) 822-2724
1 in this area
101 Total Sales
-
Cy Phillips

Seller's Agent in 2019
Cy Phillips
Space Simply
(515) 423-0899
1 in this area
599 Total Sales
-
Malaki Wills

Buyer's Agent in 2019
Malaki Wills
RE/MAX Precision
(641) 295-0074
93 Total Sales
Map
Source: Des Moines Area Association of REALTORS®
MLS Number: 712267
APN: 010-01941112000
- 3612 SE 18th Ct
- 1902 E Marion St
- 1919 E Maish Ave
- 1907 Thornton Ct
- 1924 Thornton Ct
- 3719 SE 20th St
- 1851 Kensington Ct Unit 35
- 3521 SE 20th St
- 1617 Evergreen Ave
- 3800 SE 22nd St
- 1600 Evergreen Ave
- 4225 SE 22nd St
- 4230 SE 23rd St
- 4219 SE 23rd St
- 1858 E Park Ave
- 1834 E Park Ave
- 4080 SE 15th Ct
- 4401 SW 23rd St
- 2223 E Rose Ave
- 1615 E Emma Ave
