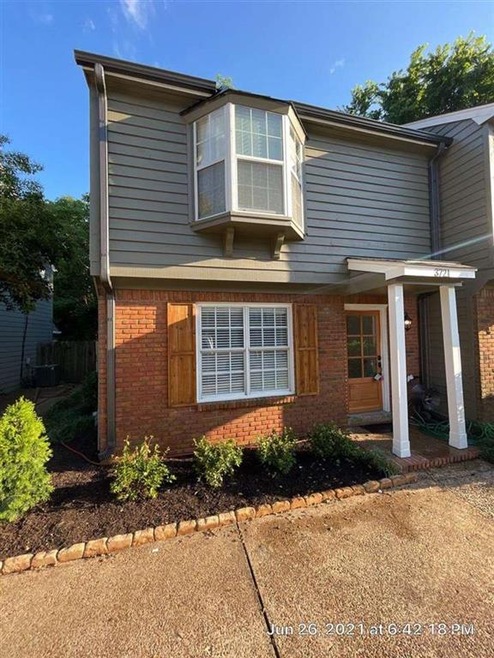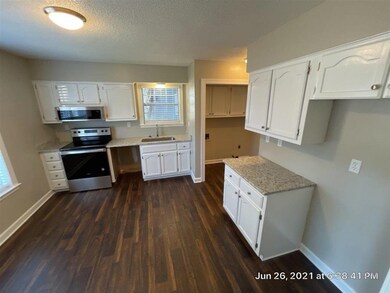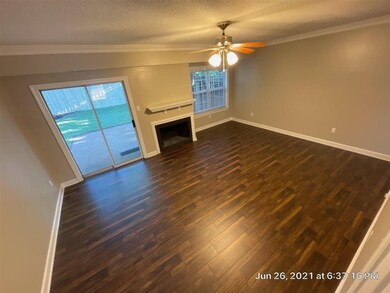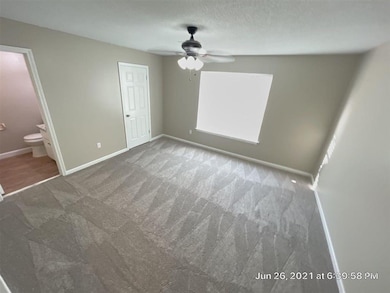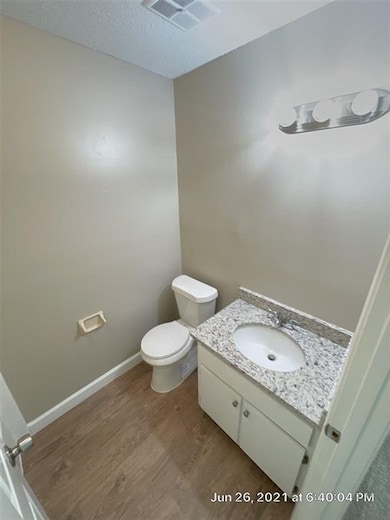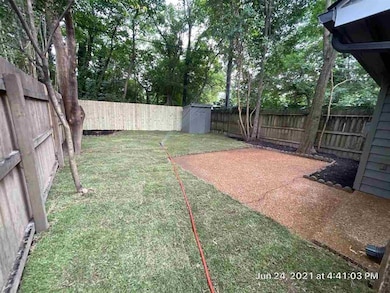
3721 Charleston Square Memphis, TN 38122
Audubon Park NeighborhoodEstimated Value: $185,523 - $213,000
Highlights
- Two Primary Bathrooms
- Traditional Architecture
- Breakfast Room
- Landscaped Professionally
- Wood Flooring
- Laundry Room
About This Home
As of July 2021FULLY renovated 2-primary bedrooms, 2.5 bathroom townhome in the High Point community. 30-yr architectural shingle roof, Fenced in backyard, UPGRADED kitchen and bathrooms, GRANITE in kitchen & bathrooms, SS appliances INCLUDING REFRIGERATOR *dishwasher, new hardwood floors, new solid wood entry door, updated plumbing and electrical systems, slate tile flooring, LARGE closets, freshly painted interior & exterior, new gutters, upgraded lighting package and hardware. WELCOME HOME! owner/agent
Last Agent to Sell the Property
Foundation Property Management License #294924 Listed on: 06/23/2021

Last Buyer's Agent
Foundation Property Management License #294924 Listed on: 06/23/2021

Townhouse Details
Home Type
- Townhome
Est. Annual Taxes
- $1,247
Year Built
- Built in 1983
Lot Details
- 2,178 Sq Ft Lot
- Lot Dimensions are 28x90
- Landscaped Professionally
HOA Fees
- $42 Monthly HOA Fees
Parking
- Driveway
Home Design
- Traditional Architecture
- Slab Foundation
- Composition Shingle Roof
Interior Spaces
- 1,200-1,399 Sq Ft Home
- 1,308 Sq Ft Home
- 2-Story Property
- Window Treatments
- Living Room with Fireplace
- Breakfast Room
Kitchen
- Oven or Range
- Dishwasher
Flooring
- Wood
- Partially Carpeted
- Tile
Bedrooms and Bathrooms
- 2 Bedrooms
- Primary bedroom located on second floor
- All Upper Level Bedrooms
- Remodeled Bathroom
- Two Primary Bathrooms
Laundry
- Laundry Room
- Washer and Dryer Hookup
Utilities
- Central Heating and Cooling System
- Vented Exhaust Fan
Community Details
- Charleston Square Group Apartments Subdivision
- Mandatory home owners association
Listing and Financial Details
- Assessor Parcel Number 044093 A00019
Ownership History
Purchase Details
Home Financials for this Owner
Home Financials are based on the most recent Mortgage that was taken out on this home.Purchase Details
Home Financials for this Owner
Home Financials are based on the most recent Mortgage that was taken out on this home.Purchase Details
Home Financials for this Owner
Home Financials are based on the most recent Mortgage that was taken out on this home.Purchase Details
Home Financials for this Owner
Home Financials are based on the most recent Mortgage that was taken out on this home.Purchase Details
Home Financials for this Owner
Home Financials are based on the most recent Mortgage that was taken out on this home.Similar Homes in Memphis, TN
Home Values in the Area
Average Home Value in this Area
Purchase History
| Date | Buyer | Sale Price | Title Company |
|---|---|---|---|
| Urucha Esperanza Olivos | $160,000 | None Available | |
| Sundial Investment Company Llc | $100,000 | None Available | |
| George William | $110,000 | None Available | |
| Brown Scottie | $67,000 | Transcontinental Title Co | |
| Claypool Properties Llc | $57,535 | -- |
Mortgage History
| Date | Status | Borrower | Loan Amount |
|---|---|---|---|
| Open | Urucha Esperanza Olivos | $128,000 | |
| Previous Owner | George William | $109,200 | |
| Previous Owner | George William | $110,000 | |
| Previous Owner | Brown Scottie | $64,125 | |
| Previous Owner | Claypool William L | $0 |
Property History
| Date | Event | Price | Change | Sq Ft Price |
|---|---|---|---|---|
| 07/30/2021 07/30/21 | Sold | $160,000 | 0.0% | $133 / Sq Ft |
| 07/02/2021 07/02/21 | Pending | -- | -- | -- |
| 07/02/2021 07/02/21 | Price Changed | $160,000 | +3.0% | $133 / Sq Ft |
| 06/29/2021 06/29/21 | Price Changed | $155,300 | -6.0% | $129 / Sq Ft |
| 06/23/2021 06/23/21 | For Sale | $165,300 | -- | $138 / Sq Ft |
Tax History Compared to Growth
Tax History
| Year | Tax Paid | Tax Assessment Tax Assessment Total Assessment is a certain percentage of the fair market value that is determined by local assessors to be the total taxable value of land and additions on the property. | Land | Improvement |
|---|---|---|---|---|
| 2025 | $1,247 | $42,325 | $6,250 | $36,075 |
| 2024 | $1,247 | $36,775 | $3,150 | $33,625 |
| 2023 | $2,240 | $36,775 | $3,150 | $33,625 |
| 2022 | $2,240 | $36,775 | $3,150 | $33,625 |
| 2021 | $1,010 | $29,275 | $3,150 | $26,125 |
| 2020 | $1,596 | $22,025 | $2,825 | $19,200 |
| 2019 | $704 | $22,025 | $2,825 | $19,200 |
| 2018 | $704 | $22,025 | $2,825 | $19,200 |
| 2017 | $721 | $22,025 | $2,825 | $19,200 |
| 2016 | $938 | $21,475 | $0 | $0 |
| 2014 | $938 | $21,475 | $0 | $0 |
Agents Affiliated with this Home
-
James Wachob

Seller's Agent in 2021
James Wachob
Foundation Property Management
(901) 440-2037
30 in this area
611 Total Sales
Map
Source: Memphis Area Association of REALTORS®
MLS Number: 10102691
APN: 04-4093-A0-0019
- 3686 High Point Dr
- 3681 Autumn Ave
- 599 Isabelle St
- 3688 Philwood Ave
- 3684 Philwood Ave
- 3780 Shirlwood Ave Unit 31
- 3661 Shirlwood Ave
- 3655 Shirlwood Ave
- 3620 Shirlwood Ave
- 3573 Galloway Ave
- 3791 Shirlwood Ave
- 3704 Charleswood Ave
- 3550 Forrest Ave
- 3686 Charleswood Ave
- 488 Lytle St
- 428 E Swan Ridge Cir
- 514 Grahamwood Dr
- 3786 Tutwiler Ave
- 3787 S Swan Ridge Cir
- 3785 Bowen Ave
- 3721 Charleston Square
- 3719 Charleston Square
- 3723 Charleston Square
- 3725 Charleston Square
- 3729 Charleston Square
- 3731 Charleston Square
- 3720 Charleston Square
- 3722 Charleston Square
- 3718 Charleston Square
- 3724 Charleston Square
- 3728 Charleston Square
- 3733 Charleston Square
- 3730 Charleston Square
- 571 High Point Terrace
- 592 High Point Terrace
- 579 High Point Terrace
- 3739 Charleston Square
- 3696 High Point Dr
- 3741 Charleston Square
- 3694 High Point Dr
