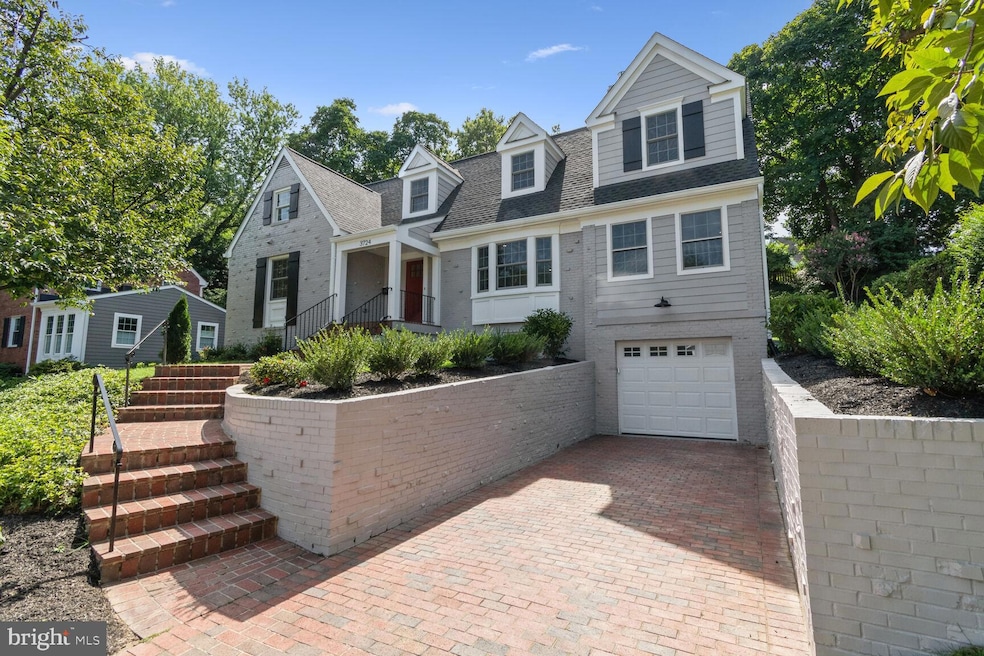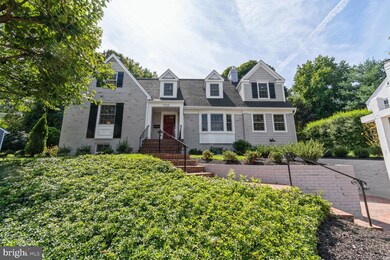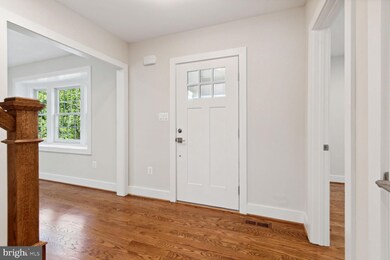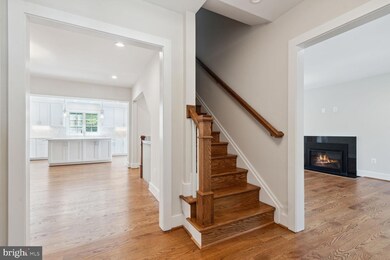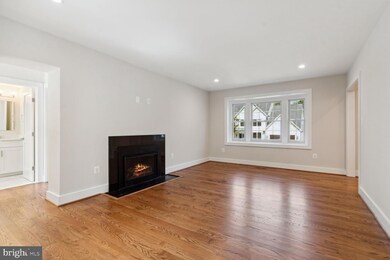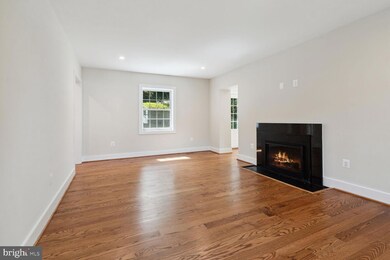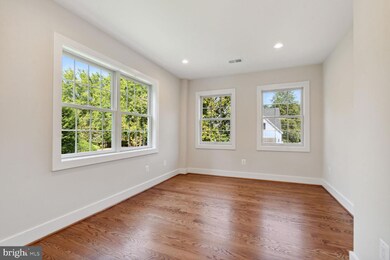
3724 25th St N Arlington, VA 22207
Dover Crystal NeighborhoodHighlights
- Gourmet Kitchen
- View of Trees or Woods
- Cape Cod Architecture
- Taylor Elementary School Rated A
- <<commercialRangeToken>>
- Recreation Room
About This Home
As of September 2024Beautifully Renovated in 2024 - Expanded story book Cape Cod home located in Dover/Crystal Springs neighborhood, sited on a wooded private 9,451 sq. ft lot. Originally built in 1953 but has been transformed into a stunning masterpiece in 2024 by Advantage Properties. It is truly like a new home. Re-built from the exterior walls in, to include completely new insulation, new ductwork & HVAC, complete new interior Plumbing with Kohler Fixtures and new Electric wiring/lights thru out the entire home. Spacious with a modern re-designed floor plan by Claude Lapp Architects with a total of 3426 sq. ft of living area creating a tranquil home filled with thoughtful design, details and craftsmanship featuring 4 Bedrooms, 3 full baths, and 2 half baths, 2nd floor laundry room, brick pavers on the driveway to a 1 car garage with new garage door and opener, new large paver patio off of the kitchen. James Hardie Plank Siding and Brick exterior, very low maintenance. Owner Suite with a luxury marble bath and large walk-in closet with custom California Closet system installed. New PVC trim on the exterior of the home, new roof, and oversized gutters and downspouts. New 4" wide red oak sand and finish in place Hardwood floors installed. New white Waypoint Kitchen cabinets with Quartz Counters, Thermador Stainless Appliance Package, 36" Dual Fuel Range, 36" Ref, Microwave drawer, Dishwaser & Waypoint white bath vanities with Quartz countertops throughout, A mix of thermal Andersen Renewal windows & thermal sliding door and new Andersen series 200 thermal windows. 1 Gas Fireplace in Family Room. 2 Zone HVAC system GFWA & EHP efficient Carrier equipment. Eligible to join the Donaldson Run Recreation Association Pool. 1 Year/Builder Warranty. There are too many features and new upgrades to mention. Hurry
Last Agent to Sell the Property
Advantage Properties, Inc. License #0225110328 Listed on: 09/05/2024
Home Details
Home Type
- Single Family
Est. Annual Taxes
- $11,240
Year Built
- Built in 1953 | Remodeled in 2024
Lot Details
- 9,451 Sq Ft Lot
- Lot Dimensions are 69.65x121.03x82.03x112.88
- Northeast Facing Home
- Wooded Lot
- Property is in excellent condition
- Property is zoned R-10
Parking
- 1 Car Direct Access Garage
- 2 Driveway Spaces
- Basement Garage
- Front Facing Garage
- Garage Door Opener
- Brick Driveway
- On-Street Parking
Home Design
- Cape Cod Architecture
- Brick Exterior Construction
- Brick Foundation
- Block Foundation
- Architectural Shingle Roof
- Asphalt Roof
- Cement Siding
- HardiePlank Type
Interior Spaces
- Property has 3 Levels
- Traditional Floor Plan
- Ceiling Fan
- Recessed Lighting
- Self Contained Fireplace Unit Or Insert
- Fireplace With Glass Doors
- Gas Fireplace
- Double Pane Windows
- Replacement Windows
- Vinyl Clad Windows
- Insulated Windows
- Double Hung Windows
- Sliding Windows
- Casement Windows
- Window Screens
- Insulated Doors
- Family Room
- Dining Room
- Recreation Room
- Views of Woods
Kitchen
- Gourmet Kitchen
- Butlers Pantry
- Gas Oven or Range
- <<commercialRangeToken>>
- Six Burner Stove
- <<builtInMicrowave>>
- Dishwasher
- Stainless Steel Appliances
- Kitchen Island
- Disposal
Flooring
- Wood
- Ceramic Tile
- Luxury Vinyl Tile
Bedrooms and Bathrooms
- En-Suite Primary Bedroom
- Walk-In Closet
- <<tubWithShowerToken>>
Laundry
- Laundry on upper level
- Electric Front Loading Dryer
- Front Loading Washer
Partially Finished Basement
- Heated Basement
- Basement Fills Entire Space Under The House
- Garage Access
- Exterior Basement Entry
- Crawl Space
Home Security
- Carbon Monoxide Detectors
- Fire and Smoke Detector
Eco-Friendly Details
- Energy-Efficient Windows with Low Emissivity
Outdoor Features
- Patio
- Porch
Schools
- Taylor Elementary School
- Dorothy Hamm Middle School
- Yorktown High School
Utilities
- 90% Forced Air Zoned Heating and Cooling System
- Heat Pump System
- Vented Exhaust Fan
- Programmable Thermostat
- 200+ Amp Service
- 60 Gallon+ Natural Gas Water Heater
- 60 Gallon+ High-Efficiency Water Heater
- Municipal Trash
- Phone Available
- Cable TV Available
Listing and Financial Details
- Tax Lot 43
- Assessor Parcel Number 04-020-028
Community Details
Overview
- No Home Owners Association
- Built by Advantage Properties Inc.
- Crystal Spring Knolls Subdivision
Recreation
- Heated Community Pool
Ownership History
Purchase Details
Home Financials for this Owner
Home Financials are based on the most recent Mortgage that was taken out on this home.Purchase Details
Home Financials for this Owner
Home Financials are based on the most recent Mortgage that was taken out on this home.Similar Homes in Arlington, VA
Home Values in the Area
Average Home Value in this Area
Purchase History
| Date | Type | Sale Price | Title Company |
|---|---|---|---|
| Deed | $2,007,000 | None Listed On Document | |
| Deed | $1,060,000 | First American Title |
Mortgage History
| Date | Status | Loan Amount | Loan Type |
|---|---|---|---|
| Open | $1,149,825 | New Conventional |
Property History
| Date | Event | Price | Change | Sq Ft Price |
|---|---|---|---|---|
| 09/18/2024 09/18/24 | Sold | $2,007,000 | +5.9% | $586 / Sq Ft |
| 09/05/2024 09/05/24 | Pending | -- | -- | -- |
| 09/05/2024 09/05/24 | For Sale | $1,895,000 | +78.8% | $553 / Sq Ft |
| 11/21/2023 11/21/23 | Sold | $1,060,000 | -11.3% | $570 / Sq Ft |
| 11/09/2023 11/09/23 | Pending | -- | -- | -- |
| 10/27/2023 10/27/23 | Price Changed | $1,195,000 | -8.1% | $642 / Sq Ft |
| 10/20/2023 10/20/23 | For Sale | $1,300,000 | -- | $699 / Sq Ft |
Tax History Compared to Growth
Tax History
| Year | Tax Paid | Tax Assessment Tax Assessment Total Assessment is a certain percentage of the fair market value that is determined by local assessors to be the total taxable value of land and additions on the property. | Land | Improvement |
|---|---|---|---|---|
| 2025 | $18,275 | $1,769,100 | $826,200 | $942,900 |
| 2024 | $10,982 | $1,063,100 | $826,200 | $236,900 |
| 2023 | $10,835 | $1,051,900 | $826,200 | $225,700 |
| 2022 | $10,494 | $1,018,800 | $806,200 | $212,600 |
| 2021 | $9,958 | $966,800 | $765,200 | $201,600 |
| 2020 | $9,574 | $933,100 | $740,200 | $192,900 |
| 2019 | $9,089 | $885,900 | $693,000 | $192,900 |
| 2018 | $8,769 | $871,700 | $668,300 | $203,400 |
| 2017 | $8,537 | $848,600 | $633,600 | $215,000 |
| 2016 | $7,828 | $789,900 | $579,200 | $210,700 |
| 2015 | $7,818 | $784,900 | $574,200 | $210,700 |
| 2014 | $7,540 | $757,000 | $534,600 | $222,400 |
Agents Affiliated with this Home
-
Barry Seymour
B
Seller's Agent in 2024
Barry Seymour
Advantage Properties, Inc.
(703) 690-8800
2 in this area
23 Total Sales
-
Jason Walder

Buyer's Agent in 2024
Jason Walder
Compass
(703) 307-9763
1 in this area
92 Total Sales
-
Natalie Vaughan

Buyer Co-Listing Agent in 2024
Natalie Vaughan
Compass
(571) 232-2934
2 in this area
83 Total Sales
-
Diane Lewis

Seller's Agent in 2023
Diane Lewis
Washington Fine Properties
(703) 973-7001
2 in this area
126 Total Sales
Map
Source: Bright MLS
MLS Number: VAAR2046014
APN: 04-020-028
- 2400 N Lincoln St
- 3801 Lorcom Ln
- 2501 N Lincoln St
- 2533 N Ridgeview Rd
- 3820 Lorcom Ln
- 3324 Lorcom Ln
- 3615 22nd St N
- 3662 Vacation Ln
- 2757 N Nelson St
- 3929 Vacation Ln
- 2765 N Quincy St
- 2846 Lorcom Ln
- 4041 27th Rd N
- 2133 N Oakland St
- 2745 N Radford St
- 2822 Lorcom Ln
- 2111 N Lincoln St
- 2115 N Lincoln St
- 2371 N Edgewood St
- 2321 N Richmond St
