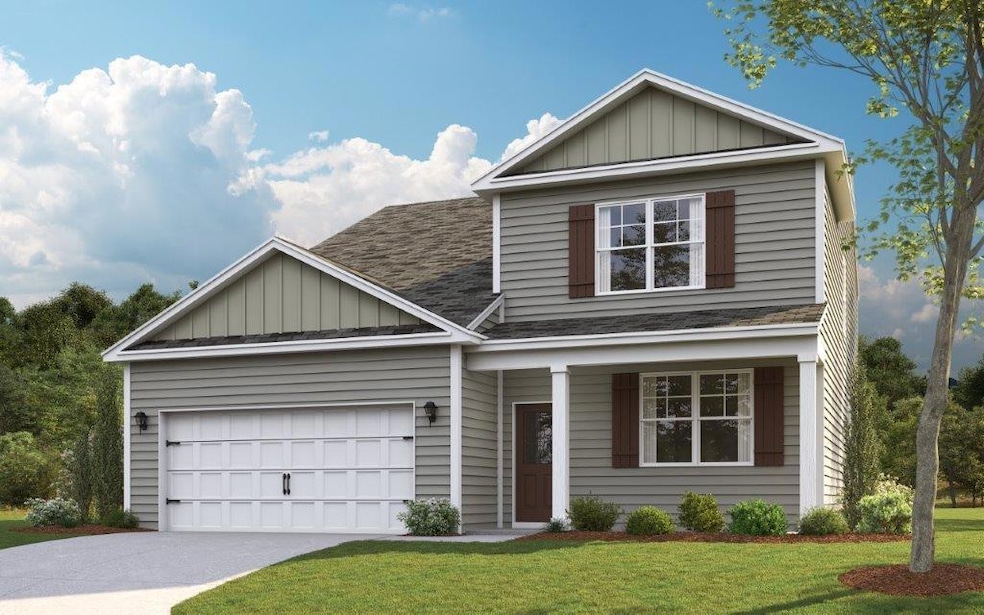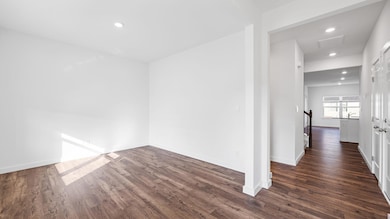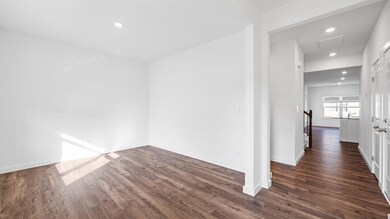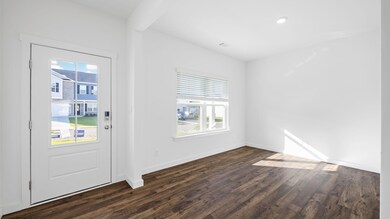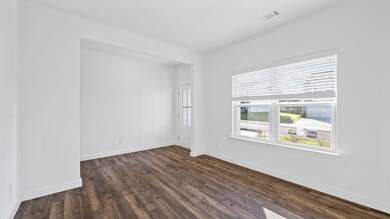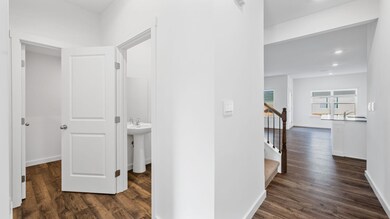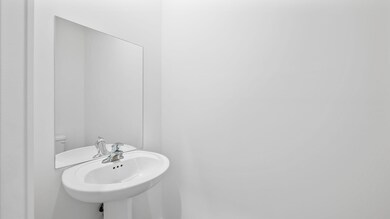3729 Hawks Creek Dr Apison, TN 37302
Estimated payment $2,604/month
Highlights
- New Construction
- Main Floor Primary Bedroom
- Breakfast Area or Nook
- Apison Elementary School Rated A-
- Bonus Room
- 2 Car Attached Garage
About This Home
Welcome to the Salem floorplan, available at Hawk's Landing in Apison, Tennessee! This is one of our more popular floorplans. The main floor features a formal dining, laundry, and powder room. The kitchen and living areas are open concept. The kitchen also features a breakfast nook, pantry, and an island with countertop seating. The breakfast nook overlooks a patio. This space is perfect for entertaining. Additionally, the primary bedroom is on the main floor. It features a walk-in closet and a private bathroom. Upstairs are three additional bedrooms with walk-in closets and a second full bathroom. There is also an additional owner's suite on the upper lever. Contact us about the Salem today! Welcome to the Salem floorplan, available at [COMMUNITY NAME] in [AREA]. This is one of our more popular floorplans. The main floor features a formal dining, laundry, and powder room. The kitchen and living areas are open concept. The kitchen also features a breakfast nook, pantry, and an island with countertop seating. The breakfast nook overlooks a patio. This space is perfect for entertaining. Additionally, the primary bedroom is on the main floor. It features a walk-in closet and a private bathroom. Upstairs are three additional bedrooms with walk-in closets and a second full bathroom. There is also an recreation/bedroom room upstairs for work and play! Contact us about the Salem today!
Home Details
Home Type
- Single Family
Est. Annual Taxes
- $2,395
Year Built
- Built in 2025 | New Construction
Lot Details
- 8,276 Sq Ft Lot
- Lot Dimensions are 52 x 160
HOA Fees
- $54 Monthly HOA Fees
Parking
- 2 Car Attached Garage
Home Design
- Slab Foundation
Interior Spaces
- 2,618 Sq Ft Home
- Family Room
- Dining Room
- Bonus Room
- Breakfast Area or Nook
- Laundry Room
Bedrooms and Bathrooms
- 4 Bedrooms
- Primary Bedroom on Main
Schools
- Apison Elementary School
- East Hamilton Middle School
- East Hamilton High School
Additional Features
- Bureau of Land Management Grazing Rights
- Central Air
Community Details
- $200 Initiation Fee
- Built by D.R. Horton
- Hawks Landing Subdivision
Map
Home Values in the Area
Average Home Value in this Area
Property History
| Date | Event | Price | List to Sale | Price per Sq Ft |
|---|---|---|---|---|
| 11/21/2025 11/21/25 | For Sale | $444,970 | -- | $170 / Sq Ft |
Source: Greater Chattanooga REALTORS®
MLS Number: 1524368
- 3741 Hawks Creek Dr
- Salem Plan at Hawks Landing
- Penwell Plan at Hawks Landing
- Richland Plan at Hawks Landing
- Cali Plan at Hawks Landing
- Hanover Plan at Hawks Landing
- Belhaven Plan at Hawks Landing
- Mansfield Plan at Hawks Landing
- 3511 Hawks Creek Dr
- 3753 Hawks Circle Dr
- 10640 Flicker Way
- 10634 Flicker Way
- 10623 Flicker Way
- 10630 Flicker Way
- 10624 Brownspring Dr
- 3471 Hawks Creek Dr
- 10607 Flicker Way
- 10619 Kavya Ln
- 10613 Kavya Ln
- 10597 Brownspring Dr
- 3398 Prairie Range Ln
- 3625 Weathervane Loop
- 3569 Weathervane Loop
- 1250 London Woods Way
- 9714 Bowen Trail
- 9791 Haven Port Ln
- 1545 Buttonwood Loop
- 9638 Dutton Ln
- 2500 Shenandoah Dr
- 5013 Eastview Terrace Unit B
- 9356 Charbar Cir
- 10060 Central Dr Unit B
- 1313 Timbercrest Ln Unit 101
- 8211 Cicero Trail
- 9118 Almond Ridge Rd
- 2824 Bent Oak Rd
- 4348 Keith Rd
- 8128 Fallen Maple Dr
- 5080 Apison Villas Cir
- 8787 Gemstone Cir
