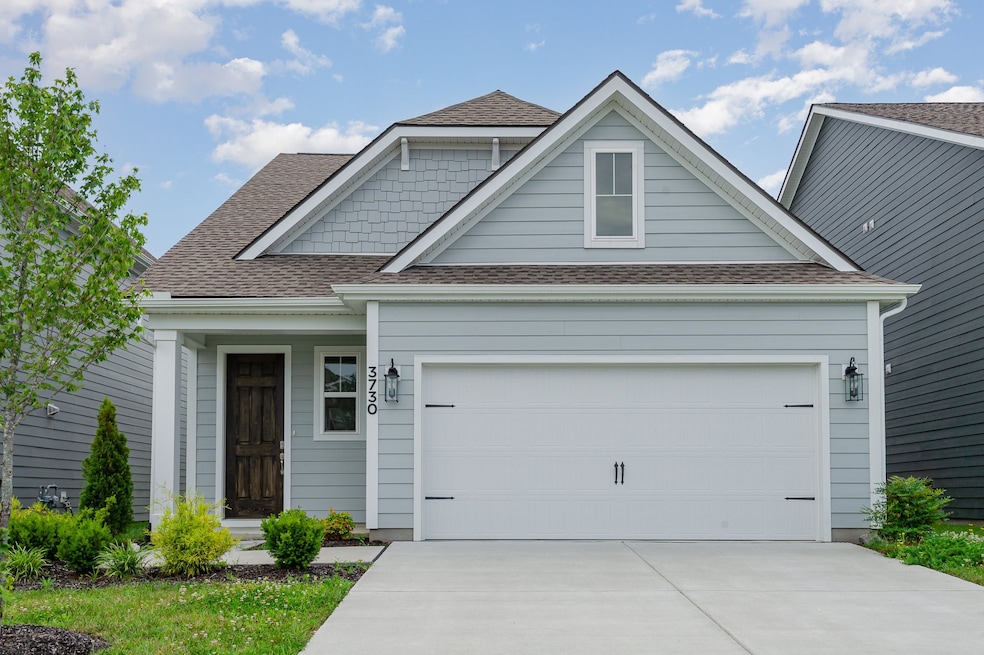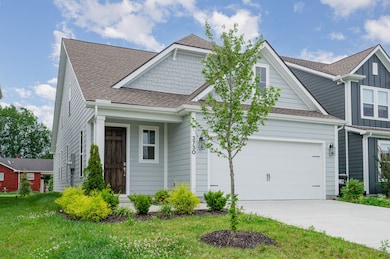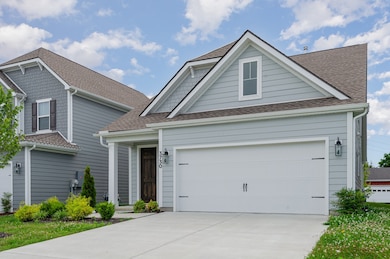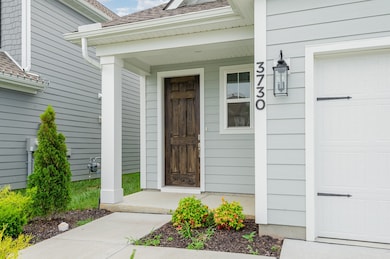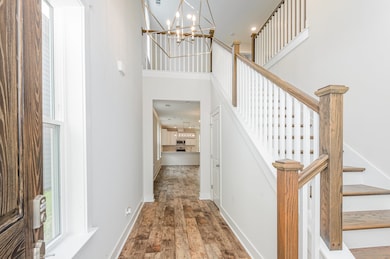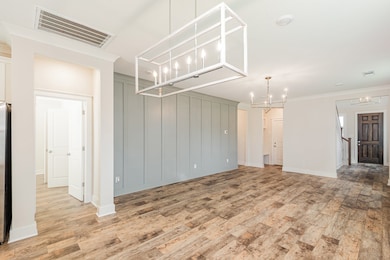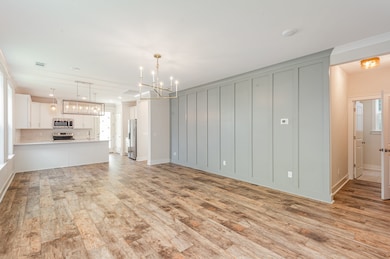3730 Felipe Way Murfreesboro, TN 37129
Estimated payment $2,881/month
Highlights
- Covered Patio or Porch
- Farmhouse Sink
- 2 Car Attached Garage
- Siegel Middle School Rated A-
- Stainless Steel Appliances
- Soaking Tub
About This Home
Live the lifestyle you’ve been looking for in this upgraded charmer—where every detail is designed for families who want style, convenience, and room to grow. Step in from the covered front porch to an airy main level crowned with elegant moldings and warm Beachwood-tone laminate floors. The open kitchen showcases a farmhouse sink, quartz counters, white-and-gray cabinetry, and pro-style stainless appliances—all perfectly framed by designer lighting and seamless recessed lighting. The drop-zone and shoe bench off the garage keep backpacks, sports gear, and leashes tidy, while the laundry room’s direct access to the oversized walk-in closet means fewer trips up and down the stairs. Unwind in the downstairs owner’s suite with a spa-inspired bath: separate soaking tub, floor-to-ceiling subway-tiled shower, and dual quartz vanities. Upstairs, a spacious loft—with double open railing—makes an ideal playroom, media hub, or homework zone, flanked by two secondary bedrooms and a full bath. Out back, the covered patio invites weekend grilling and sunset lounging. Residents of Kingsbury enjoy a resort-style pool, playground, and fenced dog park, all within minutes of top-ranked schools, everyday retail, dining, and major commuter routes. If you’re seeking modern farmhouse flair, thoughtful storage, and amenities that keep everyone (including Fido) happy—welcome home!
Listing Agent
Mark Spain Real Estate Brokerage Phone: 4236192244 License #367188 Listed on: 07/01/2025

Home Details
Home Type
- Single Family
Est. Annual Taxes
- $2,797
Year Built
- Built in 2023
Lot Details
- 5,663 Sq Ft Lot
- Level Lot
HOA Fees
- $150 Monthly HOA Fees
Parking
- 2 Car Attached Garage
- Front Facing Garage
- Garage Door Opener
Home Design
- Shingle Roof
Interior Spaces
- 2,089 Sq Ft Home
- Property has 2 Levels
- Recessed Lighting
- Electric Fireplace
- Fire and Smoke Detector
Kitchen
- Microwave
- Dishwasher
- Stainless Steel Appliances
- Farmhouse Sink
- Disposal
Flooring
- Carpet
- Laminate
- Tile
Bedrooms and Bathrooms
- 3 Bedrooms | 1 Main Level Bedroom
- Soaking Tub
Laundry
- Laundry Room
- Washer and Electric Dryer Hookup
Outdoor Features
- Covered Patio or Porch
Schools
- Brown's Chapel Elementary School
- Blackman Middle School
- Blackman High School
Utilities
- Central Heating and Cooling System
- High Speed Internet
- Cable TV Available
Community Details
- Association fees include ground maintenance, recreation facilities
- Kingsbury Sec 3 Subdivision
Listing and Financial Details
- Assessor Parcel Number 079B F 02100 R0133528
Map
Home Values in the Area
Average Home Value in this Area
Tax History
| Year | Tax Paid | Tax Assessment Tax Assessment Total Assessment is a certain percentage of the fair market value that is determined by local assessors to be the total taxable value of land and additions on the property. | Land | Improvement |
|---|---|---|---|---|
| 2025 | $2,798 | $98,900 | $18,750 | $80,150 |
| 2024 | $2,798 | $98,900 | $18,750 | $80,150 |
| 2023 | $352 | $18,750 | $18,750 | $0 |
Property History
| Date | Event | Price | List to Sale | Price per Sq Ft | Prior Sale |
|---|---|---|---|---|---|
| 09/19/2025 09/19/25 | Price Changed | $474,000 | -3.3% | $227 / Sq Ft | |
| 07/22/2025 07/22/25 | Price Changed | $489,999 | -1.0% | $235 / Sq Ft | |
| 07/01/2025 07/01/25 | For Sale | $495,000 | +2.3% | $237 / Sq Ft | |
| 11/27/2023 11/27/23 | Sold | $483,869 | +0.8% | $232 / Sq Ft | View Prior Sale |
| 08/15/2023 08/15/23 | Pending | -- | -- | -- | |
| 08/15/2023 08/15/23 | Price Changed | $480,019 | +1.1% | $230 / Sq Ft | |
| 08/04/2023 08/04/23 | For Sale | $475,019 | -- | $227 / Sq Ft |
Purchase History
| Date | Type | Sale Price | Title Company |
|---|---|---|---|
| Special Warranty Deed | $483,869 | Indigo Title | |
| Special Warranty Deed | $1,991,000 | Stewart Title Company |
Mortgage History
| Date | Status | Loan Amount | Loan Type |
|---|---|---|---|
| Open | $475,104 | FHA |
Source: Realtracs
MLS Number: 2925976
APN: 079B-F-021.00-000
- 3128 Chatfield Dr
- 3511 Rockledge Way
- 9028 Copenhagen Dr
- 3527 Rockledge Way
- 4913 Turquoise Ln
- 207 Welara St
- 3548 Rockledge Way
- 136 Saddle Horse Ln
- 3737 Felipe Way
- 117 Welara St
- 1438 Cheshire Place
- 1436 Cheshire Place
- 1903 Susan Dr
- 1730 Battleground Dr
- 1619 Grigg Ave
- 719 Staley St
- 710 Spencer Dr
- 1006 W Clark Blvd
- 623 Spencer Dr
- 1807 Graybar Ln
- 208 Power Ave Unit B
- 1730 N Cove
- 1813 Battleground Dr
- 1811 Battleground Dr Unit 1813
- 1730 North Cove
- 1811 Lucille Ln
- 1618 Shelley St
- 1620 Battleground Dr
- 2314 Battleground Dr
- 1403 Avon Rd
- 1407 Sulphur Springs Rd
- 2422-2424-2424 Tinnell Ct Unit 2424
- 2505 Tinnell Ct
- 1911 Saddlebrook Dr
- 1814 Avon Rd
- 517 Federal Ct
- 605 Freedom Ct
- 415 W Northfield Blvd
- 2160 N Thompson Ln
- 401 Kingwood Dr Unit A
