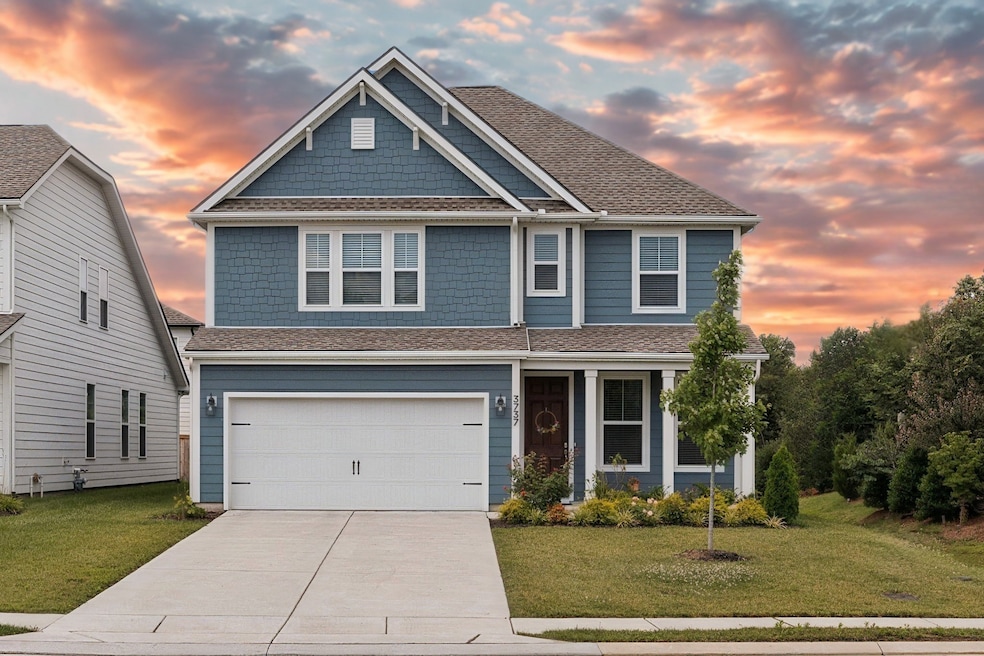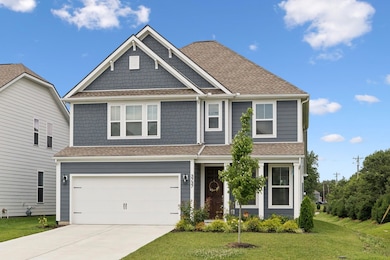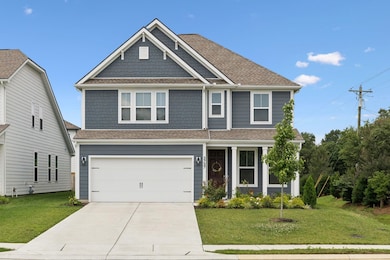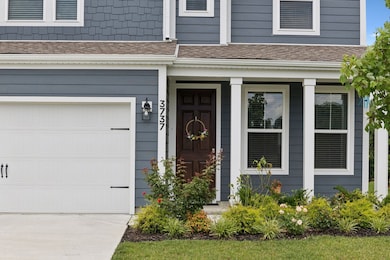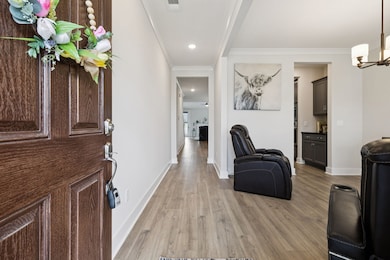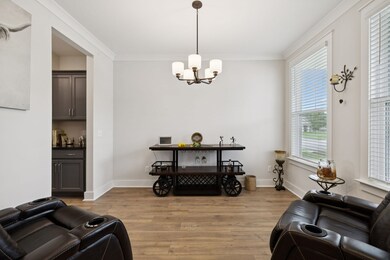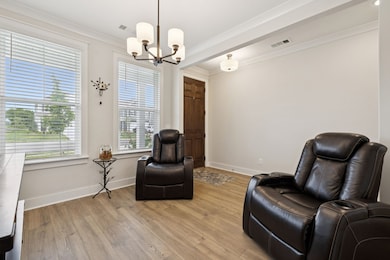3737 Felipe Way Murfreesboro, TN 37129
Estimated payment $3,100/month
Highlights
- Open Floorplan
- Corner Lot
- Covered Patio or Porch
- Siegel Middle School Rated A-
- Community Pool
- Walk-In Pantry
About This Home
Save up to 1% of your loan amount as a closing cost credit when you use seller's suggested lender! Welcome to this stunning, better-than-new home located in the heart of Murfreesboro, offering the perfect blend of style, comfort, and convenience. Completed in December 2023 and situated on a desirable corner lot, this home is just minutes from The Avenue, Stones River Mall, the interstate, and all the shopping and dining options you could ask for. Step inside to an open and inviting layout featuring durable laminate flooring throughout the main level and a spacious living area centered around a cozy gas fireplace. The kitchen is a true showpiece, with abundant cabinetry, sleek black granite countertops, a tiled backsplash, stainless steel appliances, a gas cooktop, and a walk-in pantry—ideal for both everyday meals and entertaining. A front flex room offers versatility as a home office, sitting room, or additional gathering space. The main-level primary suite provides a peaceful retreat with a luxurious ensuite bath that includes double vanities, a tiled walk-in shower, and a generous walk-in closet. Upstairs, you’ll find two bedrooms connected by a Jack-and-Jill bathroom, a third bedroom with its own private full bath—perfect for guests—and a large bonus room offering even more flexible living space. A walk-in attic adds convenient storage options. Step outside to enjoy the private back patio, ideal for relaxing or entertaining. The community offers fantastic amenities, including a pool, playground, and dog park. This thoughtfully designed home offers modern comfort, smart upgrades like a tankless water heater, and an unbeatable location in one of Murfreesboro’s most convenient areas. Don’t miss the opportunity to make it yours!
Listing Agent
Keller Williams Realty Mt. Juliet Brokerage Phone: 6155174773 License #376663 Listed on: 11/13/2025

Co-Listing Agent
Keller Williams Realty Mt. Juliet Brokerage Phone: 6155174773 License #352953
Home Details
Home Type
- Single Family
Est. Annual Taxes
- $3,245
Year Built
- Built in 2023
Lot Details
- 5,663 Sq Ft Lot
- Corner Lot
- Level Lot
HOA Fees
- $63 Monthly HOA Fees
Parking
- 2 Car Attached Garage
- Front Facing Garage
- Garage Door Opener
Home Design
- Shingle Roof
- Hardboard
Interior Spaces
- 2,753 Sq Ft Home
- Property has 2 Levels
- Open Floorplan
- Ceiling Fan
- Gas Fireplace
- Living Room with Fireplace
- Fire and Smoke Detector
- Washer and Electric Dryer Hookup
Kitchen
- Walk-In Pantry
- Built-In Electric Oven
- Gas Range
- Microwave
- Dishwasher
- Stainless Steel Appliances
- Disposal
Flooring
- Carpet
- Laminate
- Tile
Bedrooms and Bathrooms
- 4 Bedrooms | 1 Main Level Bedroom
- Walk-In Closet
- Double Vanity
Outdoor Features
- Covered Patio or Porch
Schools
- Brown's Chapel Elementary School
- Blackman Middle School
- Blackman High School
Utilities
- Central Heating and Cooling System
- Heat Pump System
- Underground Utilities
- High-Efficiency Water Heater
- STEP System includes septic tank and pump
Listing and Financial Details
- Assessor Parcel Number 079B F 02500 R0133532
Community Details
Overview
- $500 One-Time Secondary Association Fee
- Association fees include ground maintenance, recreation facilities
- Kingsbury Sec 3 Subdivision
Recreation
- Community Playground
- Community Pool
- Park
Map
Home Values in the Area
Average Home Value in this Area
Tax History
| Year | Tax Paid | Tax Assessment Tax Assessment Total Assessment is a certain percentage of the fair market value that is determined by local assessors to be the total taxable value of land and additions on the property. | Land | Improvement |
|---|---|---|---|---|
| 2025 | $3,245 | $114,725 | $18,750 | $95,975 |
| 2024 | $3,245 | $114,725 | $18,750 | $95,975 |
| 2023 | $352 | $18,750 | $18,750 | $0 |
Property History
| Date | Event | Price | List to Sale | Price per Sq Ft | Prior Sale |
|---|---|---|---|---|---|
| 11/13/2025 11/13/25 | For Sale | $525,000 | -5.7% | $191 / Sq Ft | |
| 12/29/2023 12/29/23 | Sold | $556,928 | 0.0% | $202 / Sq Ft | View Prior Sale |
| 10/26/2023 10/26/23 | Price Changed | $556,928 | +3.3% | $202 / Sq Ft | |
| 07/21/2023 07/21/23 | Price Changed | $539,320 | +20.4% | $196 / Sq Ft | |
| 07/18/2023 07/18/23 | Pending | -- | -- | -- | |
| 06/06/2023 06/06/23 | Price Changed | $447,990 | +0.4% | $163 / Sq Ft | |
| 06/01/2023 06/01/23 | Price Changed | $445,990 | +0.5% | $162 / Sq Ft | |
| 05/22/2023 05/22/23 | Price Changed | $443,990 | +0.5% | $161 / Sq Ft | |
| 05/04/2023 05/04/23 | Price Changed | $441,990 | +0.5% | $161 / Sq Ft | |
| 03/22/2023 03/22/23 | Price Changed | $439,990 | 0.0% | $160 / Sq Ft | |
| 03/22/2023 03/22/23 | For Sale | $439,990 | -1.9% | $160 / Sq Ft | |
| 01/31/2023 01/31/23 | Pending | -- | -- | -- | |
| 01/30/2023 01/30/23 | For Sale | $448,410 | -- | $163 / Sq Ft |
Purchase History
| Date | Type | Sale Price | Title Company |
|---|---|---|---|
| Special Warranty Deed | $556,928 | Indigo Title |
Mortgage History
| Date | Status | Loan Amount | Loan Type |
|---|---|---|---|
| Open | $154,000 | New Conventional |
Source: Realtracs
MLS Number: 3045467
APN: 079B-F-025.00-000
- 3730 Felipe Way
- 3128 Chatfield Dr
- 3511 Rockledge Way
- 9028 Copenhagen Dr
- 3527 Rockledge Way
- 4913 Turquoise Ln
- 207 Welara St
- 3548 Rockledge Way
- 136 Saddle Horse Ln
- 117 Welara St
- 1438 Cheshire Place
- 1436 Cheshire Place
- 1903 Susan Dr
- 1730 Battleground Dr
- 1619 Grigg Ave
- 719 Staley St
- 710 Spencer Dr
- 1006 W Clark Blvd
- 623 Spencer Dr
- 1807 Graybar Ln
- 208 Power Ave Unit B
- 1730 N Cove
- 1813 Battleground Dr
- 1811 Battleground Dr Unit 1813
- 1730 North Cove
- 1811 Lucille Ln
- 1618 Shelley St
- 1620 Battleground Dr
- 2314 Battleground Dr
- 1403 Avon Rd
- 1407 Sulphur Springs Rd
- 2422-2424-2424 Tinnell Ct Unit 2424
- 2505 Tinnell Ct
- 1911 Saddlebrook Dr
- 1814 Avon Rd
- 517 Federal Ct
- 605 Freedom Ct
- 415 W Northfield Blvd
- 2160 N Thompson Ln
- 401 Kingwood Dr Unit A
