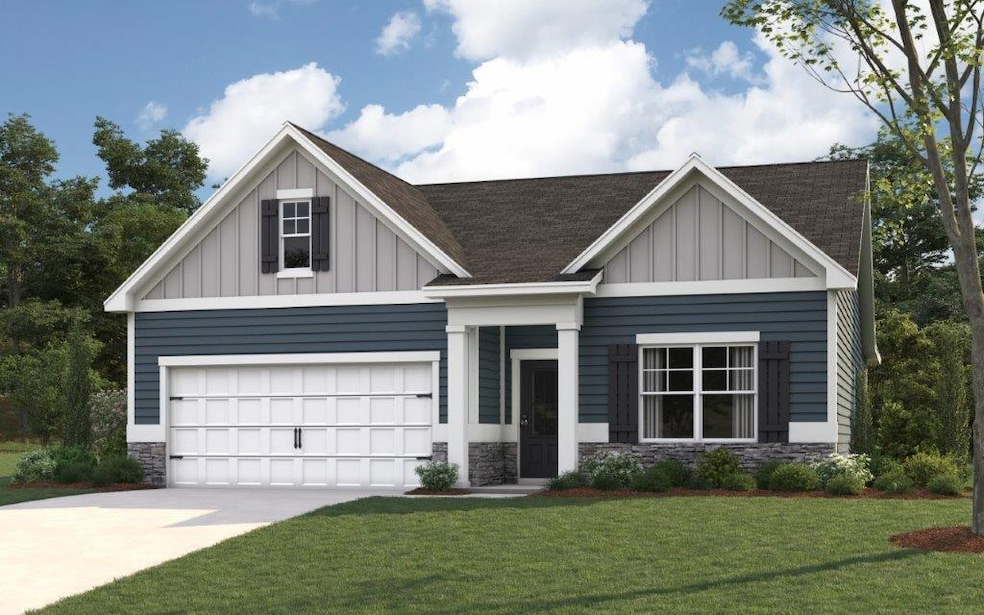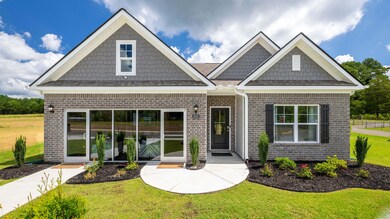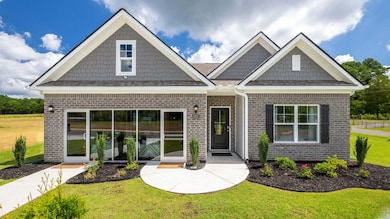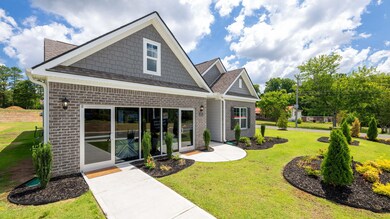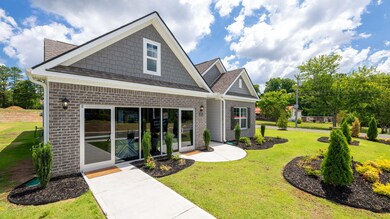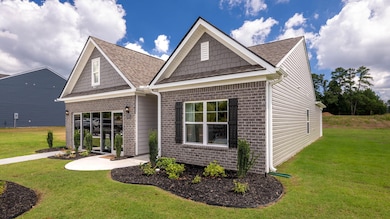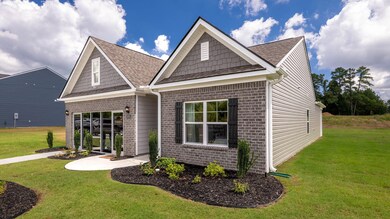3741 Hawks Creek Dr Apison, TN 37302
Estimated payment $2,263/month
Highlights
- New Construction
- Main Floor Primary Bedroom
- Central Air
- Apison Elementary School Rated A-
- 2 Car Attached Garage
- Family Room
About This Home
The Cali floorplan is available in the Hawk's Landing in Apison, Tennessee. This single-story layout optimizes living space with an open concept kitchen overlooking the living area, dining room, and covered patio. Entertaining is a breeze, as this popular home features a spacious kitchen island and kitchen pantry for extra storage. The primary bedroom is located off the living space in the back of the home for privacy. The primary bedroom also includes a walk-in closet with a spacious bathroom. At the front of the home, there are two additional bedrooms and a second full bathroom. Across the hall is a fourth bedroom. This home features a space to fit all your needs.
Home Details
Home Type
- Single Family
Est. Annual Taxes
- $1,958
Year Built
- Built in 2025 | New Construction
Lot Details
- 8,276 Sq Ft Lot
- Lot Dimensions are 52 x 160
HOA Fees
- $54 Monthly HOA Fees
Parking
- 2 Car Attached Garage
- Parking Available
- Driveway
Home Design
- Slab Foundation
Interior Spaces
- 1,764 Sq Ft Home
- Family Room
Bedrooms and Bathrooms
- 4 Bedrooms
- Primary Bedroom on Main
- 2 Full Bathrooms
Schools
- Apison Elementary School
- East Hamilton Middle School
- East Hamilton High School
Farming
- Bureau of Land Management Grazing Rights
Utilities
- Central Air
- Private Sewer
Community Details
- $200 Initiation Fee
- Built by D.R. Horton
- Hawks Landing Subdivision
Map
Home Values in the Area
Average Home Value in this Area
Property History
| Date | Event | Price | List to Sale | Price per Sq Ft |
|---|---|---|---|---|
| 11/21/2025 11/21/25 | For Sale | $387,330 | -- | $220 / Sq Ft |
Source: Greater Chattanooga REALTORS®
MLS Number: 1524378
- 3729 Hawks Creek Dr
- Salem Plan at Hawks Landing
- Penwell Plan at Hawks Landing
- Richland Plan at Hawks Landing
- Cali Plan at Hawks Landing
- Hanover Plan at Hawks Landing
- Belhaven Plan at Hawks Landing
- Mansfield Plan at Hawks Landing
- 3511 Hawks Creek Dr
- 3753 Hawks Circle Dr
- 10640 Flicker Way
- 10634 Flicker Way
- 10623 Flicker Way
- 3471 Hawks Creek Dr
- 10630 Flicker Way
- 10624 Brownspring Dr
- 10607 Flicker Way
- 10619 Kavya Ln
- 10642 Harlow Place
- 10613 Kavya Ln
- 3398 Prairie Range Ln
- 3625 Weathervane Loop
- 3569 Weathervane Loop
- 1250 London Woods Way
- 9714 Bowen Trail
- 9791 Haven Port Ln
- 1545 Buttonwood Loop
- 9638 Dutton Ln
- 2500 Shenandoah Dr
- 5013 Eastview Terrace Unit B
- 9356 Charbar Cir
- 10060 Central Dr Unit B
- 1313 Timbercrest Ln Unit 101
- 8211 Cicero Trail
- 9118 Almond Ridge Rd
- 2824 Bent Oak Rd
- 4348 Keith Rd
- 8128 Fallen Maple Dr
- 5080 Apison Villas Cir
- 8787 Gemstone Cir
