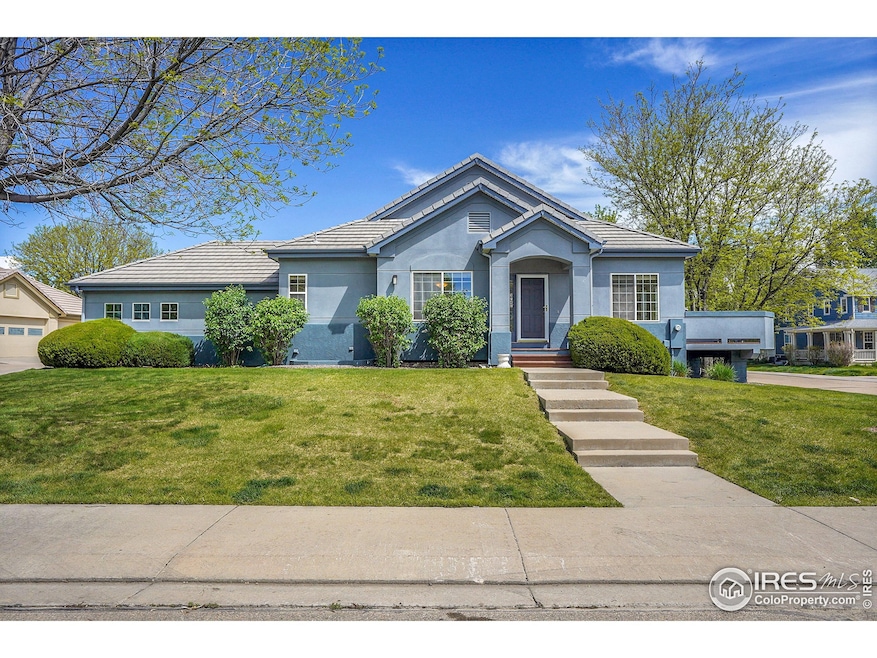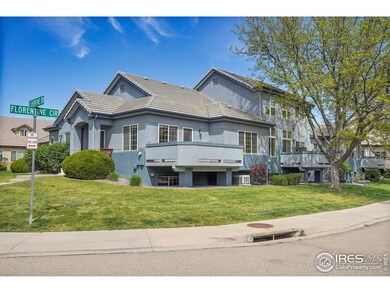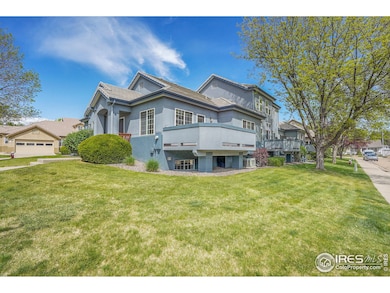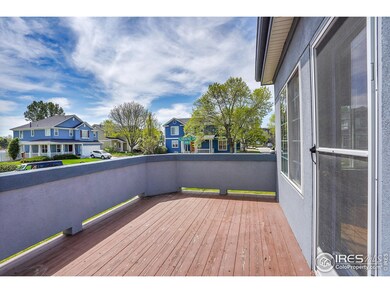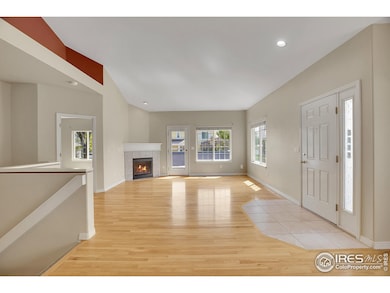3742 Florentine Cir Unit 3742 Longmont, CO 80503
Upper Clover Basin NeighborhoodEstimated payment $3,581/month
Highlights
- Open Floorplan
- Deck
- Wood Flooring
- Altona Middle School Rated A-
- Cathedral Ceiling
- End Unit
About This Home
HUGE PRICE IMPROVEMENT! BRING YOUR BUYERS! Sought after Patio Home in the Renaissance located on the southwest side of Longmont just minutes to Boulder. Located close to trails, school, park, shopping and restaurants. This patio home offers easy maintenance free living allowing you to enjoy all the amenities Longmont has to offer. This ranch style patio home with a full finished garden level basement features 3 bedrooms, a study and 3 baths. Open the door to an inviting open floor plan with tons of natural light and soaring vaulted ceilings making the space feel light and airy. Expansive gleaming hardwood flooring on the main level gives this home an elegant feel. Efficient kitchen with good cabinet space, pantry closet, bar area and all appliances. Separate dining room offers perfect entertainment while you prepare meals. Large open living room with a gas fireplace makes Colorado evenings cozy and warm. Living room opens to a large private deck space off the living room allowing you to enjoy Colorado summers. Main level primary suite with crown molding ceilings. Attached primary bath features a large soaking tub, shower, tons of counter space on the vanity and large walk-in closet. Main level study is the perfect work at home space or additional bedroom space. Laundry located on the main level with washer and dryer. The garden level basement is fully finished and features a HUGE rec room/family room space, two additional bedrooms with great natural light and 3/4 bath. Basement is the perfect guest space or additional living space. Great storage space and attached oversized 2 car garage with windows. This home is located on a corner lot offering tons of beautiful green space that is completely taken care of by the HOA. This gem will not last long.
Townhouse Details
Home Type
- Townhome
Est. Annual Taxes
- $3,188
Year Built
- Built in 2000
HOA Fees
Parking
- 2 Car Attached Garage
Home Design
- Patio Home
- Wood Frame Construction
- Concrete Roof
Interior Spaces
- 2,712 Sq Ft Home
- 1-Story Property
- Open Floorplan
- Crown Molding
- Cathedral Ceiling
- Ceiling Fan
- Gas Fireplace
- Window Treatments
- Family Room
- Living Room with Fireplace
- Home Office
Kitchen
- Electric Oven or Range
- Microwave
- Dishwasher
- Disposal
Flooring
- Wood
- Carpet
Bedrooms and Bathrooms
- 3 Bedrooms
- Walk-In Closet
- Primary Bathroom is a Full Bathroom
- Bathtub and Shower Combination in Primary Bathroom
Laundry
- Laundry on main level
- Dryer
- Washer
Basement
- Basement Fills Entire Space Under The House
- Natural lighting in basement
Home Security
Schools
- Eagle Crest Elementary School
- Altona Middle School
- Silver Creek High School
Additional Features
- Deck
- End Unit
- Forced Air Heating and Cooling System
Listing and Financial Details
- Assessor Parcel Number R0148325
Community Details
Overview
- Association fees include common amenities, ground maintenance, maintenance structure
- Heritage Townhomes~Trio Mgmt Association, Phone Number (303) 415-2054
- Renaissance~Boom Property Association
- Renaissance Subdivision
Recreation
- Community Playground
Pet Policy
- Dogs and Cats Allowed
Security
- Fire and Smoke Detector
Map
Home Values in the Area
Average Home Value in this Area
Tax History
| Year | Tax Paid | Tax Assessment Tax Assessment Total Assessment is a certain percentage of the fair market value that is determined by local assessors to be the total taxable value of land and additions on the property. | Land | Improvement |
|---|---|---|---|---|
| 2025 | $3,188 | $37,513 | $5,038 | $32,475 |
| 2024 | $3,188 | $37,513 | $5,038 | $32,475 |
| 2023 | $3,144 | $33,326 | $5,353 | $31,658 |
| 2022 | $3,162 | $31,956 | $4,052 | $27,904 |
| 2021 | $2,506 | $32,875 | $4,168 | $28,707 |
| 2020 | $2,393 | $31,789 | $3,861 | $27,928 |
| 2019 | $3,039 | $31,789 | $3,861 | $27,928 |
| 2018 | $2,489 | $26,201 | $3,384 | $22,817 |
| 2017 | $2,455 | $28,966 | $3,741 | $25,225 |
| 2016 | $2,322 | $24,294 | $4,856 | $19,438 |
| 2015 | $2,213 | $21,922 | $5,015 | $16,907 |
| 2014 | $2,048 | $21,922 | $5,015 | $16,907 |
Property History
| Date | Event | Price | List to Sale | Price per Sq Ft | Prior Sale |
|---|---|---|---|---|---|
| 10/29/2025 10/29/25 | Price Changed | $539,000 | -2.0% | $199 / Sq Ft | |
| 10/03/2025 10/03/25 | Price Changed | $549,999 | -1.4% | $203 / Sq Ft | |
| 09/12/2025 09/12/25 | For Sale | $558,000 | +12.7% | $206 / Sq Ft | |
| 07/15/2021 07/15/21 | Sold | $495,000 | +3.1% | $183 / Sq Ft | View Prior Sale |
| 06/17/2021 06/17/21 | For Sale | $480,000 | -- | $177 / Sq Ft |
Purchase History
| Date | Type | Sale Price | Title Company |
|---|---|---|---|
| Special Warranty Deed | $495,000 | Land Title Guarantee | |
| Warranty Deed | $295,000 | Landamerica | |
| Warranty Deed | $279,999 | -- | |
| Warranty Deed | $263,500 | -- | |
| Warranty Deed | $243,011 | -- |
Mortgage History
| Date | Status | Loan Amount | Loan Type |
|---|---|---|---|
| Previous Owner | $223,900 | Credit Line Revolving | |
| Previous Owner | $100,000 | No Value Available |
Source: IRES MLS
MLS Number: 1043558
APN: 1315181-13-003
- 3600 Quail Rd
- 3617 Sunflower Cir
- 1004 Chokecherry Ln
- 1580 Venice Ln
- 1601 Venice Ln
- 1663 Venice Ln
- 1667 Venice Ln
- 906 Cranberry Ct
- 4121 Da Vinci Dr
- 767 Thornwood Cir
- 690 Stonebridge Dr
- 1313 Carnation Cir
- 4522 Portofino Dr
- 640 Gooseberry Dr Unit 904
- 640 Gooseberry Dr Unit 208
- 3686 Oakwood Dr
- 4240 Riley Dr
- 1822 Redtop Ct
- 1906 Wildrose Dr
- 2005 Calico Ct
- 1420 Renaissance Dr
- 1745 Venice Ln
- 3800 Pike Rd
- 3616 Oakwood Dr
- 4501 Nelson Rd Unit 2201
- 630 S Peck Dr
- 620-840 Grandview Meadows Dr
- 525 Dry Creek Dr
- 2727 Nelson Rd
- 2735 Mountain Brook Dr
- 1901 S Hover Rd
- 1855 Lefthand Creek Ln
- 2233 Watersong Cir
- 743 Kubat Ln
- 743 Kubat Ln Unit D
- 1900 Ken Pratt Blvd
- 1319 S Lincoln St
- 104 Judson St
- 4 S Gay Dr
- 2424 9th Ave
