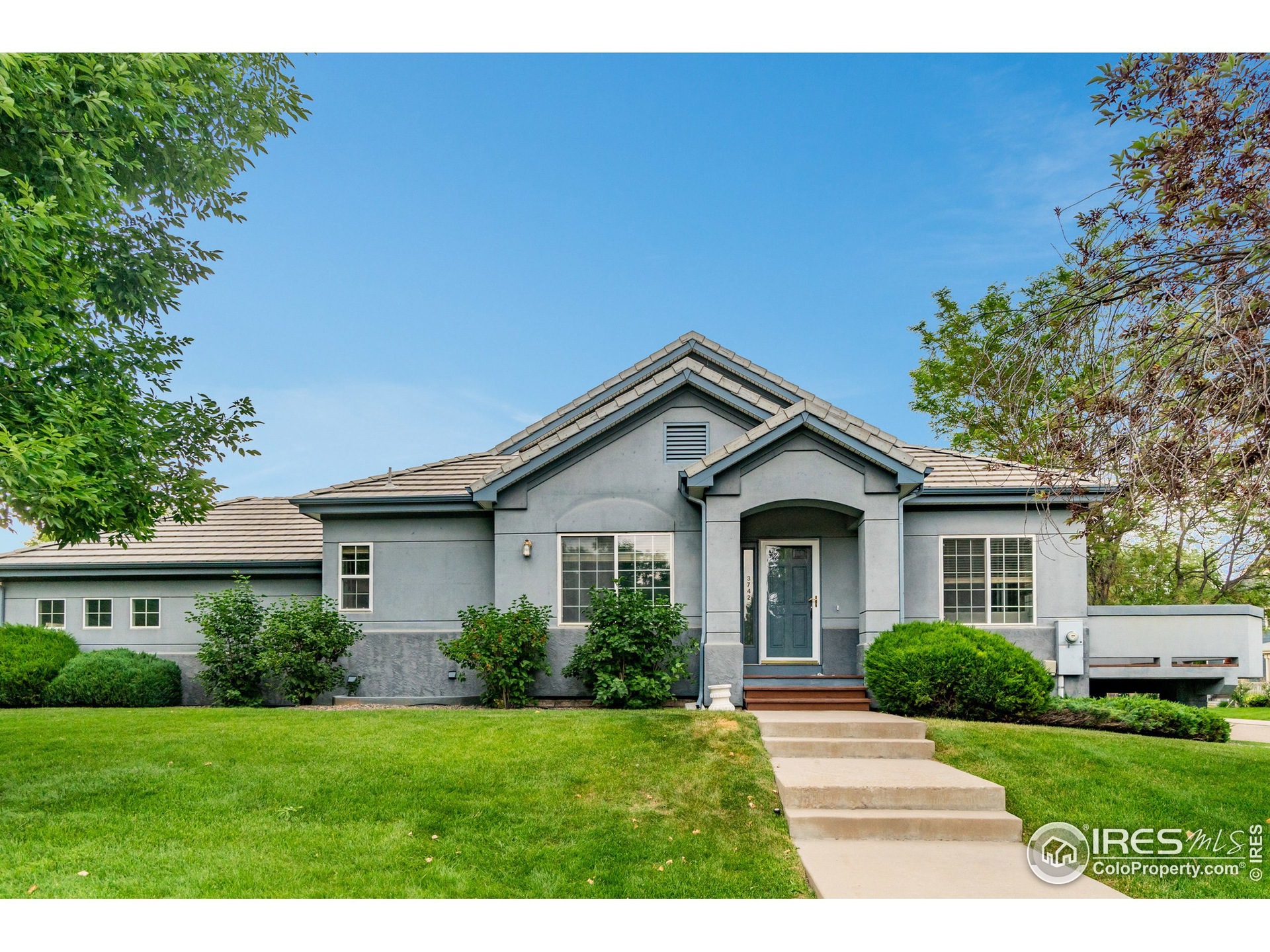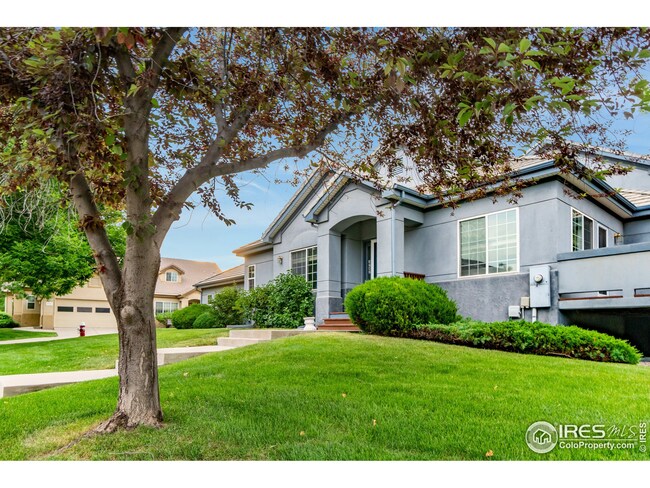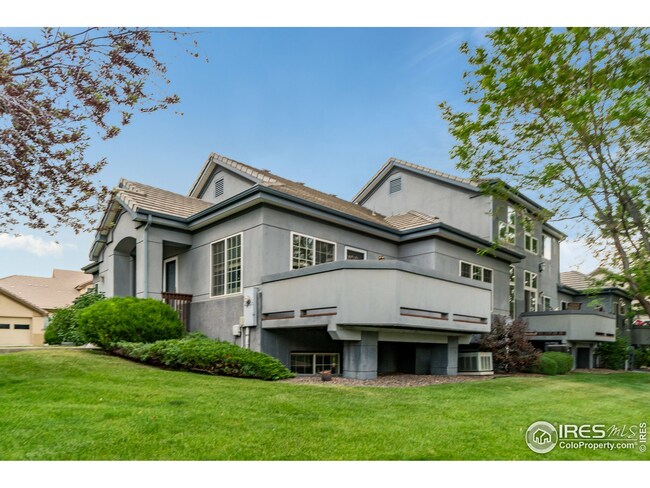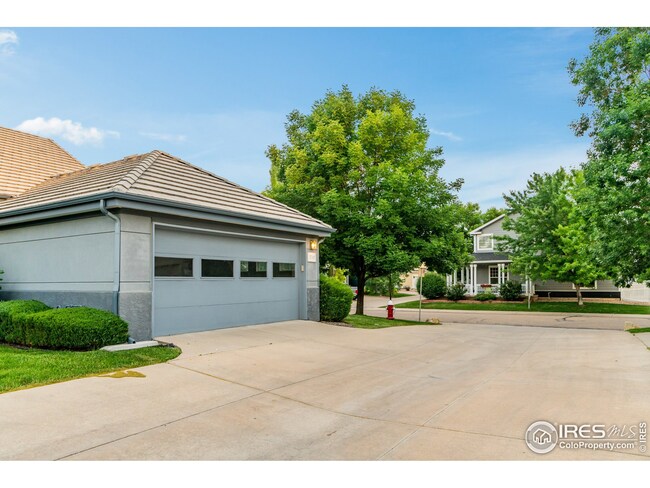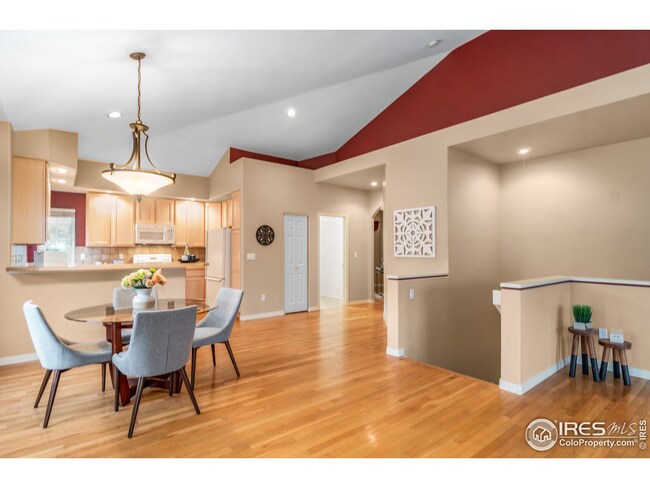
3742 Florentine Cir Unit 3742 Longmont, CO 80503
Upper Clover Basin NeighborhoodHighlights
- Open Floorplan
- Contemporary Architecture
- Wood Flooring
- Altona Middle School Rated A-
- Cathedral Ceiling
- 2 Car Attached Garage
About This Home
As of July 2021This patio home is located on the southwest side of Longmont. It's close to trails, schools, parks, shopping, restaurants and 20 minutes to Boulder! Enjoy all of the outdoor activities with this great low maintenance home. This home sits on a corner lot with loads of natural light. With a total of 3 bedrooms and 3 bathrooms and a large Family room, you will have plenty of space. The main level features an open concept living, dining and kitchen which makes it ideal for hosting. The main level master is complete with lots of light and 5 piece bathroom, perfect for those bubble baths! You will also find laundry and a spacious office on the main level. Need a little more room? Downstairs has a huge family room, 2 additional bedrooms and a full bathroom. New carpet throughout the whole lower level......just waiting for you to move in!
Townhouse Details
Home Type
- Townhome
Est. Annual Taxes
- $2,393
Year Built
- Built in 2000
HOA Fees
Parking
- 2 Car Attached Garage
Home Design
- Contemporary Architecture
- Patio Home
- Wood Frame Construction
- Concrete Roof
- Stucco
Interior Spaces
- 2,712 Sq Ft Home
- 2-Story Property
- Open Floorplan
- Cathedral Ceiling
- Gas Fireplace
- Basement Fills Entire Space Under The House
- Washer and Dryer Hookup
Kitchen
- Electric Oven or Range
- Microwave
- Dishwasher
- Trash Compactor
Flooring
- Wood
- Carpet
Bedrooms and Bathrooms
- 3 Bedrooms
- Walk-In Closet
Schools
- Eagle Crest Elementary School
- Altona Middle School
- Silver Creek High School
Utilities
- Forced Air Heating and Cooling System
- High Speed Internet
- Cable TV Available
Additional Features
- Patio
- 1,797 Sq Ft Lot
Listing and Financial Details
- Assessor Parcel Number R0148325
Community Details
Overview
- Association fees include ground maintenance, maintenance structure
- Renaissance Flg 1 Subdivision
Recreation
- Community Playground
Ownership History
Purchase Details
Home Financials for this Owner
Home Financials are based on the most recent Mortgage that was taken out on this home.Purchase Details
Purchase Details
Home Financials for this Owner
Home Financials are based on the most recent Mortgage that was taken out on this home.Purchase Details
Home Financials for this Owner
Home Financials are based on the most recent Mortgage that was taken out on this home.Purchase Details
Home Financials for this Owner
Home Financials are based on the most recent Mortgage that was taken out on this home.Map
Similar Homes in Longmont, CO
Home Values in the Area
Average Home Value in this Area
Purchase History
| Date | Type | Sale Price | Title Company |
|---|---|---|---|
| Special Warranty Deed | $495,000 | Land Title Guarantee | |
| Warranty Deed | $295,000 | Landamerica | |
| Warranty Deed | $279,999 | -- | |
| Warranty Deed | $263,500 | -- | |
| Warranty Deed | $243,011 | -- |
Mortgage History
| Date | Status | Loan Amount | Loan Type |
|---|---|---|---|
| Previous Owner | $420,000 | FHA | |
| Previous Owner | $223,900 | Credit Line Revolving | |
| Previous Owner | $100,000 | No Value Available | |
| Previous Owner | $243,011 | Unknown |
Property History
| Date | Event | Price | Change | Sq Ft Price |
|---|---|---|---|---|
| 05/13/2025 05/13/25 | For Sale | $560,000 | +13.1% | $206 / Sq Ft |
| 07/15/2021 07/15/21 | Sold | $495,000 | +3.1% | $183 / Sq Ft |
| 06/17/2021 06/17/21 | For Sale | $480,000 | -- | $177 / Sq Ft |
Tax History
| Year | Tax Paid | Tax Assessment Tax Assessment Total Assessment is a certain percentage of the fair market value that is determined by local assessors to be the total taxable value of land and additions on the property. | Land | Improvement |
|---|---|---|---|---|
| 2024 | $3,144 | $33,326 | $5,353 | $27,973 |
| 2023 | $3,144 | $33,326 | $5,353 | $31,658 |
| 2022 | $3,162 | $31,956 | $4,052 | $27,904 |
| 2021 | $2,506 | $32,875 | $4,168 | $28,707 |
| 2020 | $2,393 | $31,789 | $3,861 | $27,928 |
| 2019 | $3,039 | $31,789 | $3,861 | $27,928 |
| 2018 | $2,489 | $26,201 | $3,384 | $22,817 |
| 2017 | $2,455 | $28,966 | $3,741 | $25,225 |
| 2016 | $2,322 | $24,294 | $4,856 | $19,438 |
| 2015 | $2,213 | $21,922 | $5,015 | $16,907 |
| 2014 | $2,048 | $21,922 | $5,015 | $16,907 |
Source: IRES MLS
MLS Number: 943496
APN: 1315181-13-003
- 1148 Chestnut Dr
- 1580 Venice Ln
- 1612 Venice Ln
- 1601 Venice Ln
- 4143 Da Vinci Dr
- 4215 Bella Vista Dr
- 9539 N 89th St
- 740 Boxwood Ln
- 914 Snowberry St
- 1320 Indian Paintbrush Ln
- 4004 Ravenna Place
- 725 Arrowood St
- 655 Stonebridge Dr
- 640 Gooseberry Dr Unit 1103
- 843 Snowberry St
- 827 Snowberry St
- 4337 San Marco Dr
- 635 Stonebridge Dr
- 4110 Riley Dr
- 729 Snowberry St
