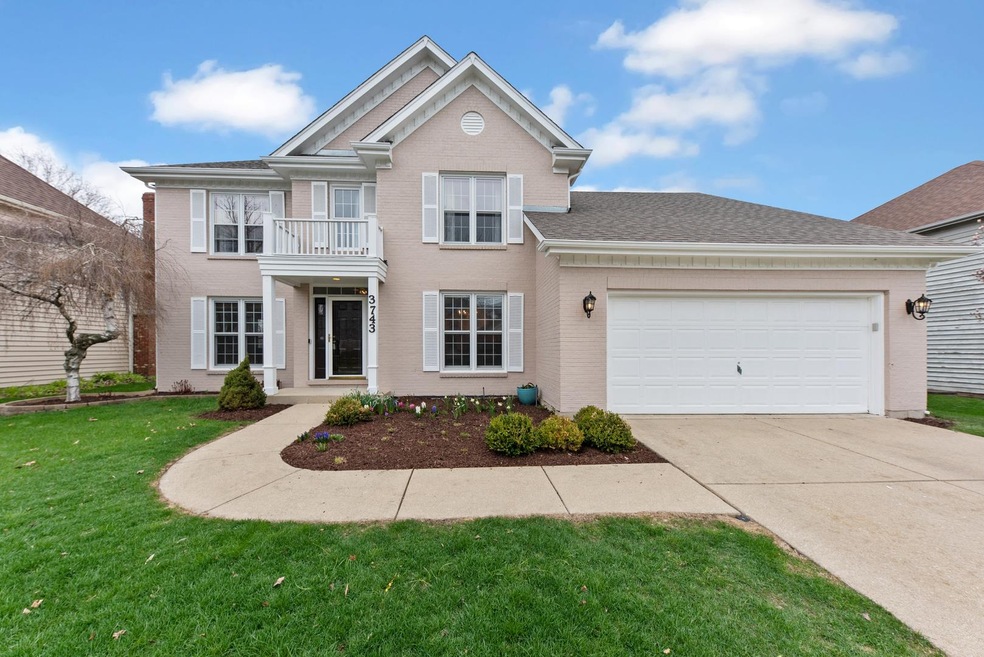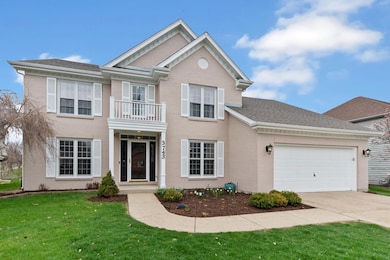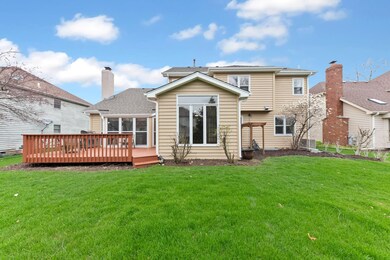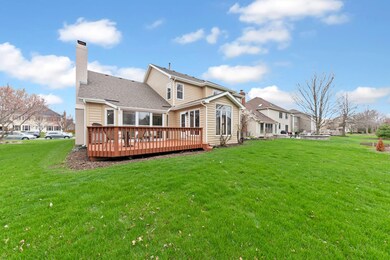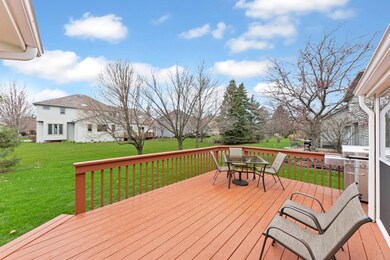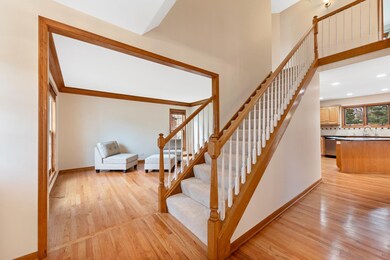
3743 Falkner Dr Naperville, IL 60564
Ashbury NeighborhoodHighlights
- Home Theater
- Clubhouse
- Vaulted Ceiling
- Patterson Elementary School Rated A+
- Recreation Room
- Wood Flooring
About This Home
As of June 2022MOVE IN READY. METICULOUSLY MAINTAINED SITUATED IN ASHBURY A DESIRABLE SUBDIVISION (A CLUBHOUSE/POOL COMMUNITY) HOME OFFERS 4 BEDROOM, MAIN LEVEL OFFICE, SUNROOM AND A FULL FINISHED BASEMENT WITH MEDIA ROOM. RECENT IMPROVEMENTS INCLUDE NEW ROOF, FRESH PAINT AND BRAND NEW CARPET ON THE 2ND LEVEL AND IN THE FULL FINISHED BASEMENT. ON THE MAIN LEVEL BEAUTIFUL HARDWOOD FLOORS RECENTLY RESURFACED AND STAINED . FAMILY ROOM FEATURES A BRICK FIREPLACE ...UPDATED KITCHEN AND BATHROOM COUNTERS AND STAINLESS STEEL APPLIANCES. BEAUTIFUL OPEN FLOOR CONCEPT. HIGHLY RATED 204 SCHOOL DISTRICT. AWARD WINNING NEUQUA VALLEY HIGH SCHOOL. MAKE THIS HOME YOURS TODAY!
Last Agent to Sell the Property
Shahzana Ripp
RE/MAX Professionals License #475139000 Listed on: 04/21/2022
Home Details
Home Type
- Single Family
Est. Annual Taxes
- $11,166
Year Built
- Built in 1995
Lot Details
- 9,583 Sq Ft Lot
- Lot Dimensions are 76x125x73x125
HOA Fees
- $54 Monthly HOA Fees
Parking
- 2 Car Attached Garage
- Garage Door Opener
- Driveway
- Parking Included in Price
Home Design
- Concrete Perimeter Foundation
Interior Spaces
- 2,890 Sq Ft Home
- 2-Story Property
- Vaulted Ceiling
- Fireplace With Gas Starter
- Family Room with Fireplace
- Living Room
- Formal Dining Room
- Home Theater
- Home Office
- Recreation Room
- Heated Sun or Florida Room
- Wood Flooring
- Finished Basement
- Basement Fills Entire Space Under The House
Kitchen
- Range
- Microwave
- Dishwasher
- Disposal
Bedrooms and Bathrooms
- 4 Bedrooms
- 4 Potential Bedrooms
Laundry
- Laundry Room
- Laundry on main level
- Dryer
- Washer
Utilities
- Forced Air Heating and Cooling System
- Heating System Uses Natural Gas
Community Details
Overview
- Association fees include clubhouse, pool
- Ashbury Subdivision
Amenities
- Clubhouse
Recreation
- Community Pool
Ownership History
Purchase Details
Home Financials for this Owner
Home Financials are based on the most recent Mortgage that was taken out on this home.Purchase Details
Home Financials for this Owner
Home Financials are based on the most recent Mortgage that was taken out on this home.Purchase Details
Purchase Details
Purchase Details
Purchase Details
Home Financials for this Owner
Home Financials are based on the most recent Mortgage that was taken out on this home.Purchase Details
Home Financials for this Owner
Home Financials are based on the most recent Mortgage that was taken out on this home.Purchase Details
Home Financials for this Owner
Home Financials are based on the most recent Mortgage that was taken out on this home.Similar Homes in the area
Home Values in the Area
Average Home Value in this Area
Purchase History
| Date | Type | Sale Price | Title Company |
|---|---|---|---|
| Interfamily Deed Transfer | -- | Elevated Title Llc | |
| Special Warranty Deed | $400,000 | Attorneys Title Guaranty Fun | |
| Sheriffs Deed | -- | None Available | |
| Trustee Deed | -- | None Available | |
| Sheriffs Deed | $402,994 | None Available | |
| Special Warranty Deed | $430,000 | Wheatland Title | |
| Warranty Deed | $430,000 | Wheatland Title | |
| Warranty Deed | $267,500 | Chicago Title Insurance Co |
Mortgage History
| Date | Status | Loan Amount | Loan Type |
|---|---|---|---|
| Open | $240,000 | New Conventional | |
| Closed | $75,000 | Credit Line Revolving | |
| Closed | $298,000 | No Value Available | |
| Closed | $60,000 | Credit Line Revolving | |
| Closed | $348,000 | Adjustable Rate Mortgage/ARM | |
| Closed | $360,000 | New Conventional | |
| Previous Owner | $90,000 | Unknown | |
| Previous Owner | $344,000 | Fannie Mae Freddie Mac | |
| Previous Owner | $50,000 | Unknown | |
| Previous Owner | $275,000 | Unknown | |
| Previous Owner | $253,000 | Unknown | |
| Previous Owner | $240,500 | No Value Available |
Property History
| Date | Event | Price | Change | Sq Ft Price |
|---|---|---|---|---|
| 06/03/2022 06/03/22 | Sold | $632,000 | -1.9% | $219 / Sq Ft |
| 04/25/2022 04/25/22 | Pending | -- | -- | -- |
| 04/21/2022 04/21/22 | For Sale | $644,000 | +61.0% | $223 / Sq Ft |
| 05/06/2015 05/06/15 | Sold | $400,000 | -3.6% | $138 / Sq Ft |
| 03/23/2015 03/23/15 | Pending | -- | -- | -- |
| 03/10/2015 03/10/15 | For Sale | $414,900 | 0.0% | $144 / Sq Ft |
| 02/27/2015 02/27/15 | Pending | -- | -- | -- |
| 02/20/2015 02/20/15 | Price Changed | $414,900 | -3.5% | $144 / Sq Ft |
| 01/15/2015 01/15/15 | Price Changed | $429,900 | -3.4% | $149 / Sq Ft |
| 12/13/2014 12/13/14 | For Sale | $444,900 | -- | $154 / Sq Ft |
Tax History Compared to Growth
Tax History
| Year | Tax Paid | Tax Assessment Tax Assessment Total Assessment is a certain percentage of the fair market value that is determined by local assessors to be the total taxable value of land and additions on the property. | Land | Improvement |
|---|---|---|---|---|
| 2023 | $12,890 | $180,918 | $57,536 | $123,382 |
| 2022 | $11,910 | $170,380 | $54,428 | $115,952 |
| 2021 | $11,383 | $162,266 | $51,836 | $110,430 |
| 2020 | $11,166 | $159,695 | $51,015 | $108,680 |
| 2019 | $10,974 | $155,194 | $49,577 | $105,617 |
| 2018 | $11,026 | $153,194 | $48,487 | $104,707 |
| 2017 | $10,858 | $149,239 | $47,235 | $102,004 |
| 2016 | $10,837 | $146,026 | $46,218 | $99,808 |
| 2015 | $10,857 | $140,409 | $44,440 | $95,969 |
| 2014 | $10,857 | $135,828 | $44,440 | $91,388 |
| 2013 | $10,857 | $135,828 | $44,440 | $91,388 |
Agents Affiliated with this Home
-
S
Seller's Agent in 2022
Shahzana Ripp
RE/MAX
-
Simran Dua

Buyer's Agent in 2022
Simran Dua
RE/MAX
(815) 272-1603
6 in this area
275 Total Sales
-
Todd Gilson

Seller's Agent in 2015
Todd Gilson
RE/MAX
(630) 774-3383
55 Total Sales
Map
Source: Midwest Real Estate Data (MRED)
MLS Number: 11368637
APN: 01-11-317-012
- 3624 Eliot Ln
- 1112 Saratoga Ct
- 4227 Falkner Dr Unit 3
- 3924 Garnette Ct
- 3944 Garnette Ct Unit 2
- 1607 Vincent Ct
- 3718 Tramore Ct
- 4412 Esquire Cir Unit 4
- 1407 Keats Ave
- 4332 Camelot Cir
- 1759 Baybrook Ln
- 2255 Wendt Cir
- 11S502 Walter Ln
- 1779 Frost Ln
- 2008 Snow Creek Rd
- 2124 Wicklow Rd
- 2319 Cloverdale Rd
- 224 Willow Bend
- 1208 Thackery Ct
- 2436 Haider Ave
