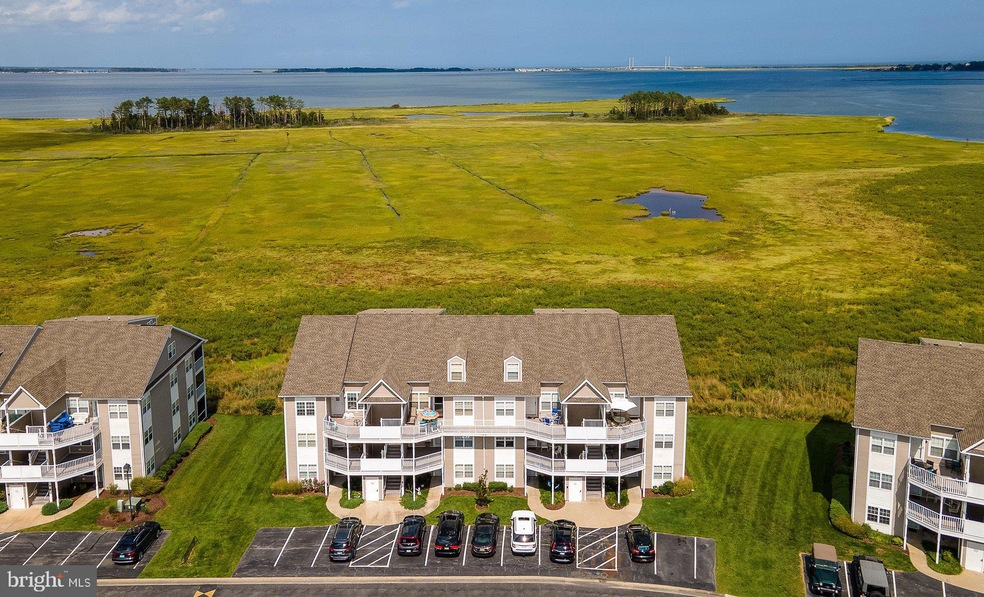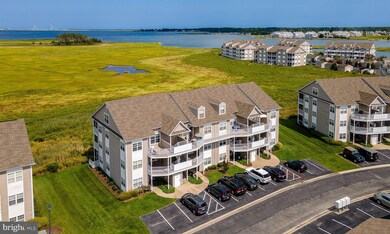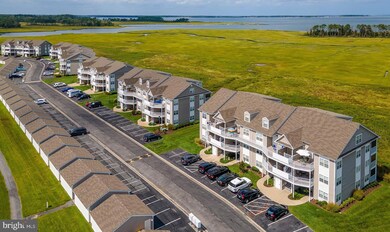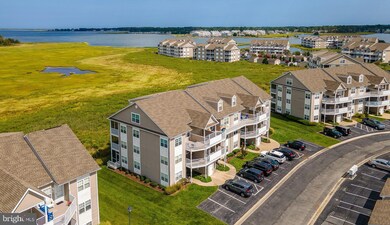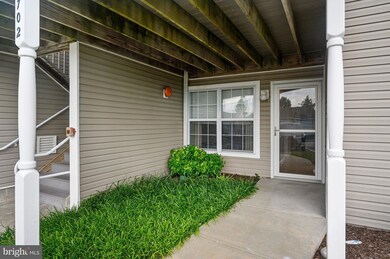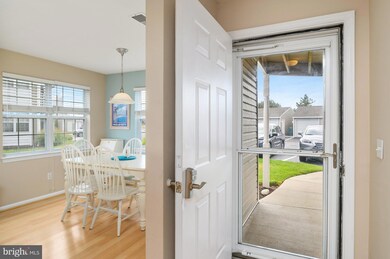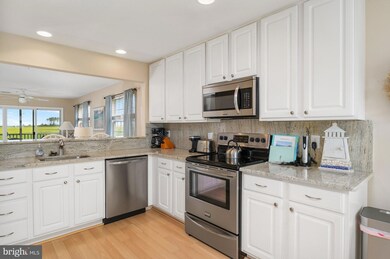
37434 Pettinaro Dr Unit 4702 Ocean View, DE 19970
About This Home
As of November 2022Unbeatable views of the Indian River Bay and Bridge from this convenient first-floor condo in the coveted community of Bethany Bay. Enter into the beautifully updated kitchen to find stainless steel appliances, white cabinetry, granite countertops and a granite backsplash. The spacious living area is flooded with natural light from the additional side windows, and allows enough room for lounging around the tv, curling up by the fire, or entertaining friends and family. Updated plank flooring runs throughout the condo and the primary bathroom was beautifully renovated with a walk-in shower and granite vanity. Soak in the views of the wetlands and bay from the cozy screened-in porch. A garage is included in the sale, with plenty of room to store your beach toys and kayaks. Being sold fully furnished, this condo is turn key and ready for you to start making your beach dreams a reality!
Last Agent to Sell the Property
Long & Foster Real Estate, Inc. License #RS-0024052 Listed on: 08/28/2022

Last Buyer's Agent
Long & Foster Real Estate, Inc. License #RS-0024052 Listed on: 08/28/2022

Property Details
Home Type
Condominium
Est. Annual Taxes
$736
Year Built
2003
Lot Details
0
HOA Fees
$486 per month
Parking
1
Listing Details
- Property Type: Residential
- Structure Type: Unit/Flat/Apartment
- Unit Building Type: Garden 1 - 4 Floors
- Architectural Style: Unit/Flat
- Sussex De Quadrants: Between Rt 1 & 113
- Accessibility Features: No Stairs
- Ownership: Fee Simple
- Inclusions: fully furnished
- New Construction: No
- Story List: Main
- Expected On Market: 2022-08-28
- Federal Flood Zone: Yes
- Year Built: 2003
- Automatically Close On Close Date: No
- Remarks Public: Unbeatable views of the Indian River Bay and Bridge from this convenient first-floor condo in the coveted community of Bethany Bay. Enter into the beautifully updated kitchen to find stainless steel appliances, white cabinetry, granite countertops and a granite backsplash. The spacious living area is flooded with natural light from the additional side windows, and allows enough room for lounging around the tv, curling up by the fire, or entertaining friends and family. Updated plank flooring runs throughout the condo and the primary bathroom was beautifully renovated with a walk-in shower and granite vanity. Soak in the views of the wetlands and bay from the cozy screened-in porch. A garage is included in the sale, with plenty of room to store your beach toys and kayaks. Being sold fully furnished, this condo is turn key and ready for you to start making your beach dreams a reality!
- Washer Dryer Hookups YN: Yes
- Special Features: None
- Property Sub Type: Condos
Interior Features
- Appliances: Built-In Microwave, Disposal, Dishwasher, Dryer, Freezer, Refrigerator, Stainless Steel Appliances, Washer/Dryer Stacked
- Entry Floor: 1
- Flooring Type: Ceramic Tile, Luxury Vinyl Plank
- Interior Amenities: Breakfast Area, Ceiling Fan(s), Combination Dining/Living, Entry Level Bedroom, Kitchen - Eat-In, Primary Bath(s), Recessed Lighting, Stall Shower, Tub Shower, Window Treatments
- Fireplace Features: Electric
- Fireplaces Count: 1
- Fireplace: Yes
- Levels Count: 1
- Basement: No
- Total Sq Ft: 1160
- Living Area Sq Ft: 1160
- Price Per Sq Ft: 314.57
- Above Grade Finished Sq Ft: 1160
- Above Grade Finished Area Units: Square Feet
- Street Number Modifier: 37434
Beds/Baths
- Bedrooms: 2
- Main Level Bedrooms: 2
- Total Bathrooms: 2
- Full Bathrooms: 2
- Main Level Bathrooms: 2.00
- Main Level Full Bathrooms: 2
Exterior Features
- Other Structures: Above Grade, Below Grade
- Construction Materials: Frame, Vinyl Siding
- View: Bay
- Water Access: No
- Water Body Type: Bay
- Waterfront: No
- Water Oriented: Yes
- Pool: Yes - Community
- Tidal Water: No
- Water View: Yes
Garage/Parking
- Garage Spaces: 1.00
- Garage: Yes
- Garage Features: Garage - Front Entry
- Number Of Detached Garage Spaces: 1
- Total Garage And Parking Spaces: 1
- Type Of Parking: Parking Lot, Detached Garage
Utilities
- Central Air Conditioning: Yes
- Cooling Fuel: Electric
- Cooling Type: Central A/C
- Heating Fuel: Electric
- Heating Type: Heat Pump(s)
- Heating: Yes
- Hot Water: Electric
- Sewer/Septic System: Public Sewer
- Water Source: Public
Condo/Co-op/Association
- HOA Fees: 581.64
- HOA Fee Frequency: Quarterly
- Condo Co-Op Association: Yes
- Condo Co-Op Fee: 292.40
- Condo Co-Op Fee Frequency: Monthly
- HOA Condo Co-Op Amenities: Pier/Dock, Pool - Outdoor, Putting Green, Tennis Courts, Tot Lots/Playground, Volleyball Courts, Water/Lake Privileges, Golf Course Membership Available, Fitness Center
- HOA Condo Co-Op Fee Includes: Common Area Maintenance, Ext Bldg Maint, Insurance, Lawn Maintenance, Pier/Dock Maintenance, Snow Removal, Water, Trash
- HOA: Yes
- Senior Community: No
Fee Information
- Capital Contribution Fee: 0.05
Schools
- School District: INDIAN RIVER
- School District Key: 300200396898
- School District Source: Listing Agent
Green Features
- Clean Green Assessed: No
Lot Info
- Land Use Code: RC
- Lot Dimensions: 0.00 x 0.00
- Lot Size Units: Square Feet
- Outdoor Living Structures: Porch(es), Screened
- Year Assessed: 2021
- Zoning: MR
- In City Limits: No
Rental Info
- Furnished: Yes
- Pets: Cats Ok, Dogs Ok
- Pets Allowed: Yes
- Vacation Rental: No
Tax Info
- Assessor Parcel Number: 5125583
- School Tax: 596.00
- Tax Annual Amount: 672.00
- Assessor Parcel Number: 134-08.00-42.00-47-2
- Tax Total Finished Sq Ft: 1160
- County Tax Payment Frequency: Annually
- Tax Year: 2021
- Close Date: 11/02/2022
MLS Schools
- School District Name: INDIAN RIVER
Ownership History
Purchase Details
Home Financials for this Owner
Home Financials are based on the most recent Mortgage that was taken out on this home.Purchase Details
Similar Homes in Ocean View, DE
Home Values in the Area
Average Home Value in this Area
Purchase History
| Date | Type | Sale Price | Title Company |
|---|---|---|---|
| Deed | $364,900 | -- | |
| Deed | $224,900 | -- |
Property History
| Date | Event | Price | Change | Sq Ft Price |
|---|---|---|---|---|
| 11/02/2022 11/02/22 | Sold | $364,900 | 0.0% | $315 / Sq Ft |
| 09/18/2022 09/18/22 | Pending | -- | -- | -- |
| 09/08/2022 09/08/22 | Price Changed | $364,900 | -2.7% | $315 / Sq Ft |
| 08/28/2022 08/28/22 | For Sale | $375,000 | +71.2% | $323 / Sq Ft |
| 04/20/2017 04/20/17 | Sold | $219,000 | -2.6% | $187 / Sq Ft |
| 03/20/2017 03/20/17 | Pending | -- | -- | -- |
| 02/11/2017 02/11/17 | For Sale | $224,900 | -- | $192 / Sq Ft |
Tax History Compared to Growth
Tax History
| Year | Tax Paid | Tax Assessment Tax Assessment Total Assessment is a certain percentage of the fair market value that is determined by local assessors to be the total taxable value of land and additions on the property. | Land | Improvement |
|---|---|---|---|---|
| 2024 | $736 | $17,050 | $0 | $17,050 |
| 2023 | $737 | $17,050 | $0 | $17,050 |
| 2022 | $725 | $17,050 | $0 | $17,050 |
| 2021 | $705 | $17,050 | $0 | $17,050 |
| 2020 | $678 | $17,050 | $0 | $17,050 |
| 2019 | $675 | $17,050 | $0 | $17,050 |
| 2018 | $681 | $17,400 | $0 | $0 |
| 2017 | $694 | $17,400 | $0 | $0 |
| 2016 | $403 | $17,400 | $0 | $0 |
| 2015 | $399 | $17,400 | $0 | $0 |
| 2014 | $624 | $17,400 | $0 | $0 |
Agents Affiliated with this Home
-

Seller's Agent in 2022
Shelby Smith
Long & Foster
(856) 236-0469
82 in this area
152 Total Sales
-

Buyer Co-Listing Agent in 2022
Paula Williams
Long & Foster
(301) 332-7608
7 in this area
22 Total Sales
-

Seller's Agent in 2017
Allison Stine
Creig Northrop Team of Long & Foster
(302) 381-5565
47 in this area
405 Total Sales
-
C
Seller Co-Listing Agent in 2017
Colleen Kellner
Creig Northrop Team of Long & Foster
(302) 249-3482
7 in this area
42 Total Sales
Map
Source: Bright MLS
MLS Number: DESU2027300
APN: 134-08.00-42.00-47-2
- 37426 Pettinaro Dr Unit 4206
- 37448 Pettinaro Dr Unit 57-6
- 37504 Pettinaro Dr Unit 9300
- 37189 Harbor Dr Unit 3506
- 37494 Pettinaro Dr Unit 8706
- 37514 Pettinaro Dr Unit 9502
- 37456 Pettinaro Dr Unit 64-6
- 37484 Pettinaro Dr Unit 8300
- 37114 Pinehurst Ct Unit 91
- 37462 Pettinaro Dr Unit 7104
- 30474 Shore Ln Unit 17
- 30228 Driftwood Ct Unit 77-6
- 30381 Crowley Dr Unit 309
- 30380 Crowley Dr Unit 411
- 30469 Shore Ln Unit 34
- 37329 Lee Ln Unit C-4
- 30493 Port Way Unit C-1
- 30671 Kingbird Ct Unit 25
- 32478 Phoebe Dr
- 36321 Thrasher Ln
