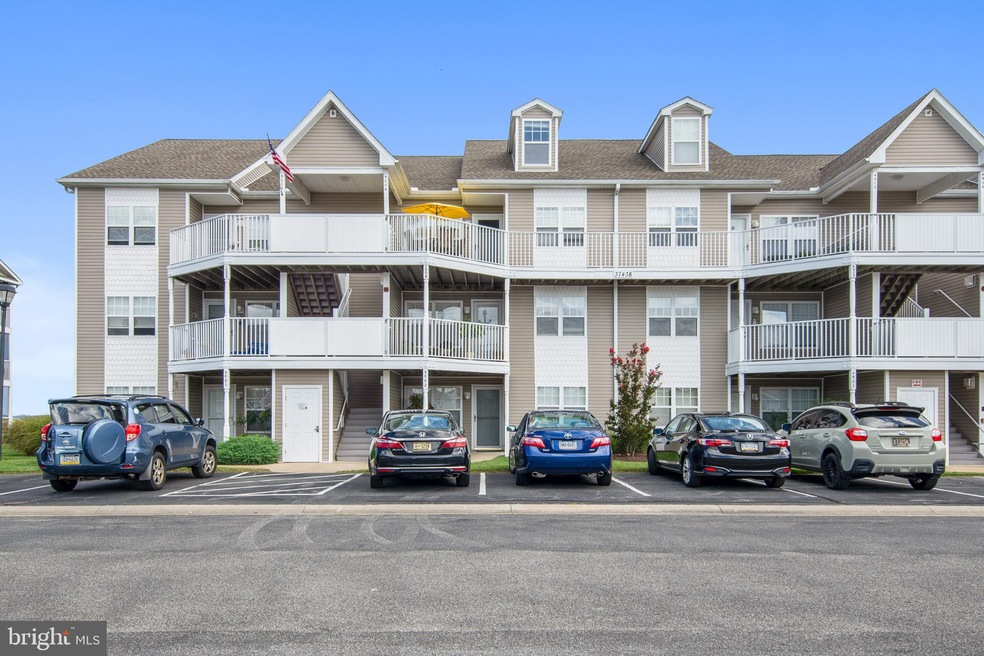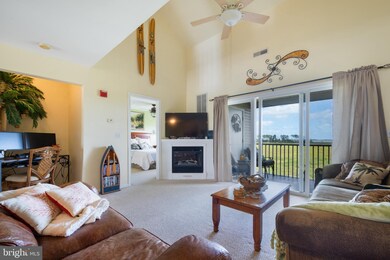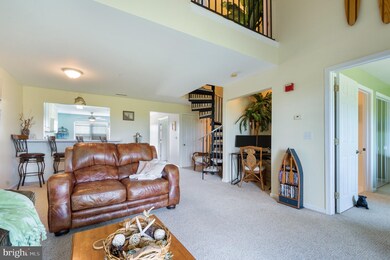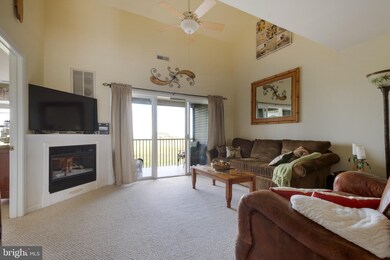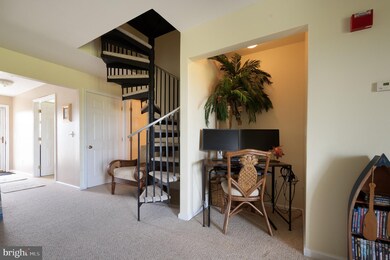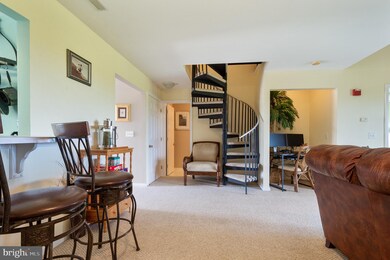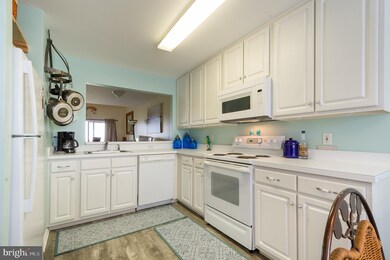
37438 Pettinaro Dr Unit 5006 Ocean View, DE 19970
Highlights
- Pond View
- 401.74 Acre Lot
- Main Floor Bedroom
- Lord Baltimore Elementary School Rated A-
- Bayside
- Community Pool
About This Home
As of March 2024Find your door to bayside heaven with this stunning Ocean View property! The name says it all- this property has unmatched water views on both sides of the home with exceptional clarity because of the top floor location. There are also views of a stunning local bridge that lights up at night! Everything you need in a waterfront home is here! The home features 4 bedrooms and 4 bathrooms divided evenly between its two levels. On the main floor, there is the eat-in kitchen with updated flooring and gas appliances! The kitchen pass allows those in the kitchen to see the living area, and keeps the home feeling connected. Some family room features include an electric fireplace and fresh carpeting, making the space perfect for cozying up after a long day of fun, no matter the season. The sleek black spiral staircase brings you to the upper level, with its spacious balcony, the primary suite, and another spacious bedroom, each with their own bath and closets! The garage and parking lot provide reserved spots for the owner of the home. The marsh view with opportunity to see wildlife and view of the bridge are serene. This community has ample amenities, including golf, tennis, basketball, volleyball, a pool, hot tub, gym, walking trails through the woods, a boat ramp, boat storage, and garage! The community center can also be rented out for events. Don’t miss your chance to get connected to the water with this blissful waterfront home! Some furnishings are negotiable: Kitchen table and 4 chairs, 4 bar stools, sofa, loveseat and coffee table, pots and pans, pot rack, dishes/utensils , coffee pot, canisters, 2 outdoor high top tables and 4 chairs, and all bedrooms sets except for downstairs queen.
Last Agent to Sell the Property
Keller Williams Real Estate - West Chester Listed on: 01/14/2021

Property Details
Home Type
- Condominium
Est. Annual Taxes
- $814
Year Built
- Built in 2002
HOA Fees
Parking
- 1 Car Attached Garage
- 1 Open Parking Space
- Parking Lot
- 1 Assigned Parking Space
Home Design
- Frame Construction
- Aluminum Siding
Interior Spaces
- 1,160 Sq Ft Home
- Property has 2 Levels
- Electric Fireplace
- Carpet
- Pond Views
Kitchen
- Breakfast Area or Nook
- Eat-In Kitchen
Bedrooms and Bathrooms
Location
- Flood Risk
- Bayside
Utilities
- Forced Air Heating and Cooling System
- Back Up Electric Heat Pump System
- Electric Water Heater
Listing and Financial Details
- Assessor Parcel Number 134-08.00-42.00-50-6
Community Details
Overview
- Bethany Bay HOA
- Low-Rise Condominium
- Bethany Bay Subdivision
Recreation
- Community Pool
Ownership History
Purchase Details
Home Financials for this Owner
Home Financials are based on the most recent Mortgage that was taken out on this home.Purchase Details
Home Financials for this Owner
Home Financials are based on the most recent Mortgage that was taken out on this home.Purchase Details
Home Financials for this Owner
Home Financials are based on the most recent Mortgage that was taken out on this home.Purchase Details
Similar Home in Ocean View, DE
Home Values in the Area
Average Home Value in this Area
Purchase History
| Date | Type | Sale Price | Title Company |
|---|---|---|---|
| Deed | $460,000 | None Listed On Document | |
| Deed | $369,900 | None Available | |
| Deed | -- | None Available | |
| Deed | -- | -- |
Mortgage History
| Date | Status | Loan Amount | Loan Type |
|---|---|---|---|
| Open | $260,000 | New Conventional | |
| Previous Owner | $295,920 | Stand Alone Refi Refinance Of Original Loan | |
| Previous Owner | $212,000 | New Conventional |
Property History
| Date | Event | Price | Change | Sq Ft Price |
|---|---|---|---|---|
| 03/04/2024 03/04/24 | Sold | $460,000 | -4.0% | $242 / Sq Ft |
| 01/08/2024 01/08/24 | For Sale | $479,000 | +29.5% | $252 / Sq Ft |
| 02/26/2021 02/26/21 | Sold | $369,900 | 0.0% | $319 / Sq Ft |
| 01/24/2021 01/24/21 | Pending | -- | -- | -- |
| 01/14/2021 01/14/21 | For Sale | $369,900 | -- | $319 / Sq Ft |
Tax History Compared to Growth
Tax History
| Year | Tax Paid | Tax Assessment Tax Assessment Total Assessment is a certain percentage of the fair market value that is determined by local assessors to be the total taxable value of land and additions on the property. | Land | Improvement |
|---|---|---|---|---|
| 2024 | $933 | $21,650 | $0 | $21,650 |
| 2023 | $933 | $21,650 | $0 | $21,650 |
| 2022 | $918 | $21,650 | $0 | $21,650 |
| 2021 | $892 | $21,650 | $0 | $21,650 |
| 2020 | $856 | $21,650 | $0 | $21,650 |
| 2019 | $853 | $21,650 | $0 | $21,650 |
| 2018 | $861 | $22,150 | $0 | $0 |
| 2017 | $844 | $22,150 | $0 | $0 |
| 2016 | $775 | $22,150 | $0 | $0 |
| 2015 | $798 | $22,150 | $0 | $0 |
| 2014 | $786 | $22,150 | $0 | $0 |
Agents Affiliated with this Home
-
Paul Sicari

Seller's Agent in 2024
Paul Sicari
Compass
(202) 251-5566
38 in this area
168 Total Sales
-
Dustin Oldfather

Buyer's Agent in 2024
Dustin Oldfather
Compass
(302) 249-5899
49 in this area
1,513 Total Sales
-
MARIYA OLDFATHER GROUP
M
Buyer Co-Listing Agent in 2024
MARIYA OLDFATHER GROUP
Compass
(302) 249-6665
6 in this area
176 Total Sales
-
Linzee Ciprani

Seller's Agent in 2021
Linzee Ciprani
Keller Williams Real Estate - West Chester
(484) 354-1606
1 in this area
90 Total Sales
-
Erin Tyler

Seller Co-Listing Agent in 2021
Erin Tyler
Crown Homes Real Estate
(610) 679-4336
1 in this area
96 Total Sales
Map
Source: Bright MLS
MLS Number: DESU175568
APN: 134-08.00-42.00-50-6
- 37448 Pettinaro Dr Unit 57-6
- 37426 Pettinaro Dr Unit 4306
- 37426 Pettinaro Dr Unit 4206
- 37456 Pettinaro Dr Unit 64-6
- 37494 Pettinaro Dr Unit 8706
- 37504 Pettinaro Dr Unit 9300
- 37484 Pettinaro Dr Unit 8300
- 37514 Pettinaro Dr Unit 9502
- 37462 Pettinaro Dr Unit 7104
- 37114 Pinehurst Ct Unit 91
- 30228 Driftwood Ct Unit 77-6
- 30381 Crowley Dr Unit 309
- 30380 Crowley Dr Unit 411
- 30469 Shore Ln Unit 34
- 37329 Lee Ln Unit C-4
- 30558 Luff Ln Unit C14
- 30671 Kingbird Ct Unit 25
- 32478 Phoebe Dr
- 37463 Seaside Dr
- 140 S Newport Way
