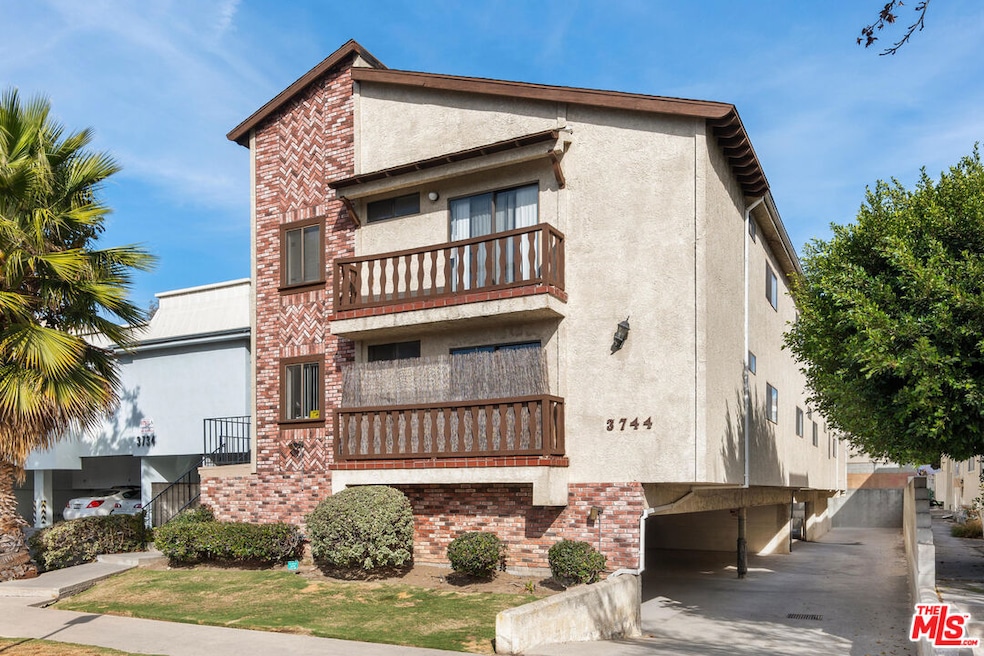
3744 Delmas Terrace Los Angeles, CA 90034
Palms NeighborhoodEstimated payment $17,152/month
Highlights
- Rooftop Deck
- Contemporary Architecture
- Loft
- City View
- Living Room with Fireplace
- High Ceiling
About This Home
NO LA CITY RENT CONTROL. Other LA, State, County rental housing rules/regs may apply. Buyer to undertake all due diligence in that regard; Broker/Agents make no representations concerning same. Located on a cul-de-sac in Palms, this 9-unit, non-rent control multifamily property offers tenants the best of both worlds: a residential setting on a quiet street offering the conveniences of Downtown Culver City and other nearby retail centers. Key landmarks, including Culver City Hall, Sony Pictures Studios, Apple, Amazon and other top employment centers are within close proximity. Built on an approximately 7,317 square foot lot, the property consists of (4) two bedroom/two bathroom units, (1) one bedroom/one bathroom unit, and (4) studios, totaling over 7,600 square feet of living space. Depending on the unit, amenities include dens, lofts and balconies. The building also features off-street parking with space for up to 9 cars, and on-site laundry. Potential ADU conversion of garage space(s) to be researched if desired; no guarantee or representations made re same. Moments to the freeways and multiple Metro E Line stations, such as Palms and Culver City stations, providing easy light rail access to Santa Monica, Downtown Los Angeles and all points in between. Generating $228,714 a year with approximately $96,037 a year in expenses (expenses include Property Tax at 1.25% of List Price), this property is not just a great investment -- priced at a 5% cap, it is a golden opportunity for your portfolio with strong upside in rents.
Home Details
Home Type
- Single Family
Year Built
- Built in 1984
Lot Details
- 7,317 Sq Ft Lot
- Cul-De-Sac
- West Facing Home
- Sprinkler System
- Property is zoned LAR3
Home Design
- Contemporary Architecture
- Split Level Home
- Raised Foundation
- Shingle Roof
- Composition Roof
- Stucco
Interior Spaces
- 7,624 Sq Ft Home
- 2-Story Property
- Built-In Features
- High Ceiling
- Gas Fireplace
- Drapes & Rods
- Sliding Doors
- Living Room with Fireplace
- Dining Room
- Den
- Loft
- Utility Room
- City Views
Kitchen
- Galley Kitchen
- Oven or Range
- Range
- Dishwasher
- Disposal
Bedrooms and Bathrooms
- 13 Bedrooms
- 13 Bathrooms
- Bathtub with Shower
Laundry
- Dryer
- Washer
Parking
- 9 Parking Spaces
- 9 Attached Carport Spaces
- Assigned Parking
Outdoor Features
- Balcony
- Rooftop Deck
- Covered Patio or Porch
Location
- City Lot
Utilities
- Cooling System Mounted In Outer Wall Opening
- Heating System Mounted To A Wall or Window
- Central Water Heater
- Sewer in Street
Listing and Financial Details
- The owner pays for gardener, water
- Assessor Parcel Number 4313-015-006
Community Details
Overview
Amenities
- Laundry Facilities
- Community Mailbox
Map
Home Values in the Area
Average Home Value in this Area
Property History
| Date | Event | Price | Change | Sq Ft Price |
|---|---|---|---|---|
| 08/11/2025 08/11/25 | For Sale | $2,649,000 | -- | $347 / Sq Ft |
Similar Home in the area
Source: The MLS
MLS Number: 25577225
- 3756 Bagley Ave Unit 102
- 3743 S Canfield Ave Unit 303
- 3613 Hughes Ave
- 3734 S Canfield Ave Unit 228
- 3734 S Canfield Ave Unit 109
- 3766 S Canfield Ave
- 0 E Cor 110th Ste Pav Ave Q Ste St Unit 25001701
- 0 E Cor 110th Ste Pav Ave Q Ste St Unit SR25050266
- 6 R
- 0 E Ave R6 East of 140th St Unit 24005041
- 0 E Ave R6 East of 140th St Unit SR24138696
- 3745 Jasmine Ave
- 3340 Cardiff Ave
- 3724 1/2 Vinton Ave
- 3535 Dunn Dr Unit 106
- 3561 Clarington Ave Unit 310
- 3647 Jasmine Ave Unit 201
- 4071 Irving Place
- 4076 Lafayette Place
- 4080 Lafayette Place
- 3727 Watseka Ave Unit 7
- 3733 Delmas Terrace Unit 5
- 3723 Delmas Terrace Unit 23 1/2
- 9730 Regent St
- 3717 Cardiff Ave
- 9900 Venice Blvd
- 3640 Cardiff Ave Unit 119
- 10001 Venice Blvd Unit FL2-ID324
- 3838 Dunn Dr
- 3700 Bagley Ave
- 3838 Dunn Dr Unit FL4-ID1403
- 3838 Dunn Dr Unit FL2-ID1402
- 3838 Dunn Dr Unit FL4-ID1136
- 3739 Clarington Ave Unit 26
- 3833 Dunn Dr Unit 404
- 3833 Dunn Dr Unit 307
- 3833 Dunn Dr Unit 208
- 3833 Dunn Dr Unit 403
- 3833 Dunn Dr Unit 308
- 3833 Dunn Dr Unit PH3






