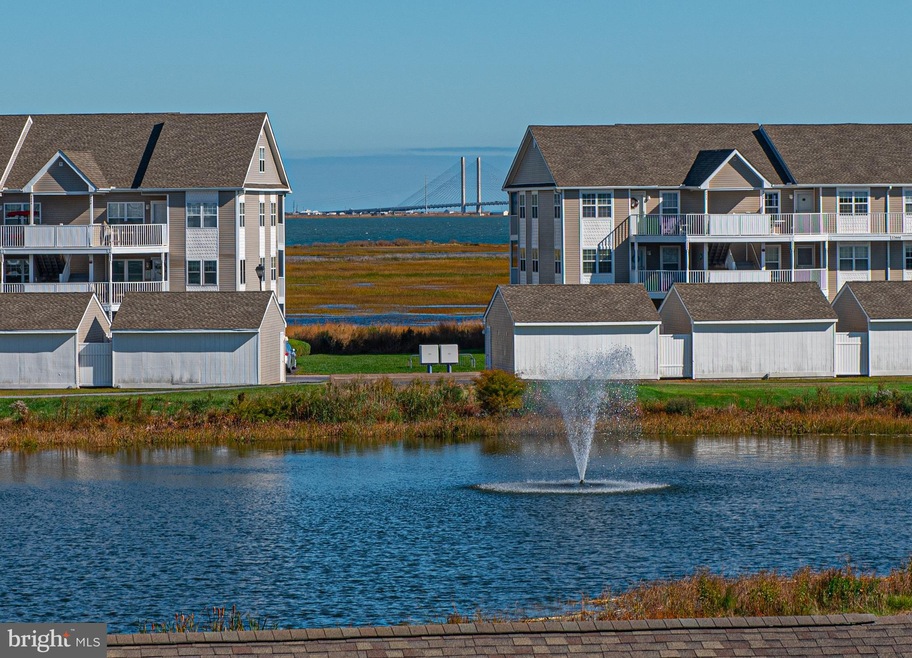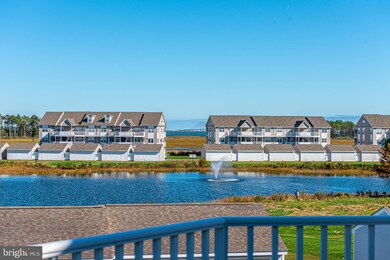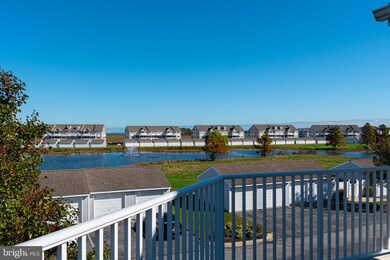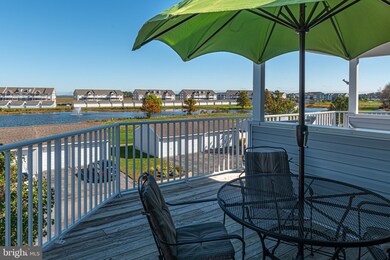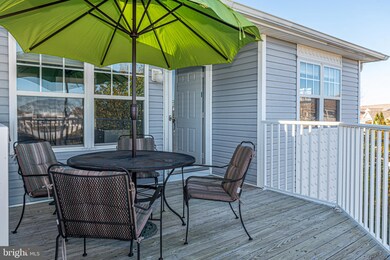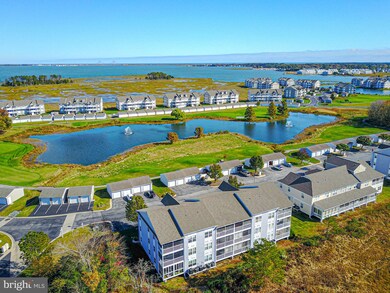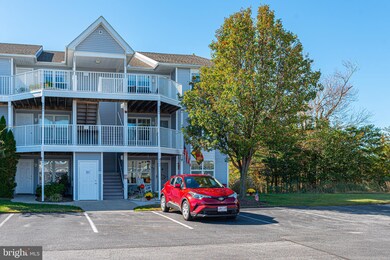
37474 Pettinaro Dr Unit 8006 Ocean View, DE 19970
Highlights
- Fitness Center
- Penthouse
- Bay View
- Lord Baltimore Elementary School Rated A-
- Water Oriented
- Clubhouse
About This Home
As of April 2021Escape to Bethany Bay! This never rented 3rd floor penthouse END UNIT has breathtaking golf course, pond and bridge views from the front deck. Enjoy your morning coffee and peaceful wetlands view off of the rear screened porch. Fully furnished and move in ready, just turn the key and begin enjoying your new coastal condo! Kitchen has granite countertops, stacked stone backsplash, vinyl plank floors and stainless appliances. Use the garage to store your kayaks and other beach items. Bethany Bay has a community pool, tennis, basketball, clubhouse, boat ramp and fitness facility. Enjoy quiet resort living without delay!
Last Agent to Sell the Property
Northrop Realty License #RS0025751 Listed on: 10/29/2019

Property Details
Home Type
- Condominium
Est. Annual Taxes
- $854
Year Built
- Built in 2001
HOA Fees
Parking
- 1 Car Detached Garage
- Front Facing Garage
Property Views
- Bay
- Pond
- Golf Course
- Woods
Home Design
- Penthouse
- Frame Construction
- Architectural Shingle Roof
- Vinyl Siding
- Stick Built Home
Interior Spaces
- 1,160 Sq Ft Home
- Property has 1 Level
- Furnished
- Ceiling Fan
- Electric Fireplace
- Window Screens
- Living Room
- Dining Area
- Screened Porch
- Carpet
Kitchen
- Eat-In Kitchen
- Electric Oven or Range
- Built-In Microwave
- Dishwasher
- Stainless Steel Appliances
- Upgraded Countertops
- Disposal
Bedrooms and Bathrooms
- 2 Main Level Bedrooms
- En-Suite Primary Bedroom
- En-Suite Bathroom
- 2 Full Bathrooms
Laundry
- Laundry on main level
- Electric Dryer
- Washer
Home Security
Outdoor Features
- Water Oriented
- Property is near a pond
Utilities
- Central Air
- Heat Pump System
- 120/240V
- Electric Water Heater
Additional Features
- Property is in very good condition
- Flood Risk
Listing and Financial Details
- Assessor Parcel Number 134-08.00-42.00-80-6
Community Details
Overview
- $1,250 Capital Contribution Fee
- Association fees include water, trash, snow removal, exterior building maintenance, lawn maintenance
- Legum And Norman HOA, Phone Number (302) 539-3633
- Seascape Condos
- Bethany Bay Subdivision
Amenities
- Clubhouse
Recreation
- Golf Course Membership Available
- Tennis Courts
- Community Basketball Court
- Fitness Center
- Community Pool
Security
- Storm Doors
- Fire and Smoke Detector
- Fire Sprinkler System
Ownership History
Purchase Details
Home Financials for this Owner
Home Financials are based on the most recent Mortgage that was taken out on this home.Purchase Details
Home Financials for this Owner
Home Financials are based on the most recent Mortgage that was taken out on this home.Purchase Details
Similar Home in Ocean View, DE
Home Values in the Area
Average Home Value in this Area
Purchase History
| Date | Type | Sale Price | Title Company |
|---|---|---|---|
| Deed | $295,000 | None Available | |
| Deed | $243,750 | None Available | |
| Deed | $168,000 | -- |
Mortgage History
| Date | Status | Loan Amount | Loan Type |
|---|---|---|---|
| Open | $236,000 | Stand Alone Refi Refinance Of Original Loan |
Property History
| Date | Event | Price | Change | Sq Ft Price |
|---|---|---|---|---|
| 04/20/2021 04/20/21 | Sold | $295,000 | +5.4% | $254 / Sq Ft |
| 03/17/2021 03/17/21 | Pending | -- | -- | -- |
| 03/13/2021 03/13/21 | For Sale | $279,900 | 0.0% | $241 / Sq Ft |
| 03/06/2021 03/06/21 | Pending | -- | -- | -- |
| 03/04/2021 03/04/21 | For Sale | $279,900 | +14.8% | $241 / Sq Ft |
| 12/06/2019 12/06/19 | Sold | $243,750 | -2.5% | $210 / Sq Ft |
| 11/03/2019 11/03/19 | Pending | -- | -- | -- |
| 10/29/2019 10/29/19 | For Sale | $249,900 | -- | $215 / Sq Ft |
Tax History Compared to Growth
Tax History
| Year | Tax Paid | Tax Assessment Tax Assessment Total Assessment is a certain percentage of the fair market value that is determined by local assessors to be the total taxable value of land and additions on the property. | Land | Improvement |
|---|---|---|---|---|
| 2024 | $960 | $22,500 | $0 | $22,500 |
| 2023 | $960 | $22,500 | $0 | $22,500 |
| 2022 | $945 | $22,500 | $0 | $22,500 |
| 2021 | $918 | $22,500 | $0 | $22,500 |
| 2020 | $881 | $22,500 | $0 | $22,500 |
| 2019 | $877 | $22,500 | $0 | $22,500 |
| 2018 | $885 | $22,800 | $0 | $0 |
| 2017 | $869 | $22,800 | $0 | $0 |
| 2016 | $797 | $22,800 | $0 | $0 |
| 2015 | $820 | $22,800 | $0 | $0 |
| 2014 | $808 | $22,800 | $0 | $0 |
Agents Affiliated with this Home
-
Ashley Brosnahan

Seller's Agent in 2021
Ashley Brosnahan
Long & Foster
(302) 841-4200
115 in this area
416 Total Sales
-
heather gates
h
Seller Co-Listing Agent in 2021
heather gates
Long & Foster
(302) 858-7805
39 in this area
146 Total Sales
-
Jason Matthews

Buyer's Agent in 2021
Jason Matthews
Creig Northrop Team of Long & Foster
(302) 567-8393
1 in this area
17 Total Sales
-
Nicole Frank

Seller's Agent in 2019
Nicole Frank
Creig Northrop Team of Long & Foster
(302) 539-0800
Map
Source: Bright MLS
MLS Number: DESU150270
APN: 134-08.00-42.00-80-6
- 37494 Pettinaro Dr Unit 8706
- 37504 Pettinaro Dr Unit 9300
- 37484 Pettinaro Dr Unit 8300
- 37514 Pettinaro Dr Unit 9502
- 37114 Pinehurst Ct Unit 91
- 37462 Pettinaro Dr Unit 7104
- 30228 Driftwood Ct Unit 77-6
- 37426 Pettinaro Dr Unit 4306
- 37426 Pettinaro Dr Unit 4206
- 37448 Pettinaro Dr Unit 57-6
- 37456 Pettinaro Dr Unit 64-6
- 30381 Crowley Dr Unit 309
- 30380 Crowley Dr Unit 411
- 37329 Lee Ln Unit C-4
- 30469 Shore Ln Unit 34
- 30558 Luff Ln Unit C14
- 30671 Kingbird Ct Unit 25
- 32478 Phoebe Dr
- 38868 Cedar Waxwing Ln
- 37463 Seaside Dr
