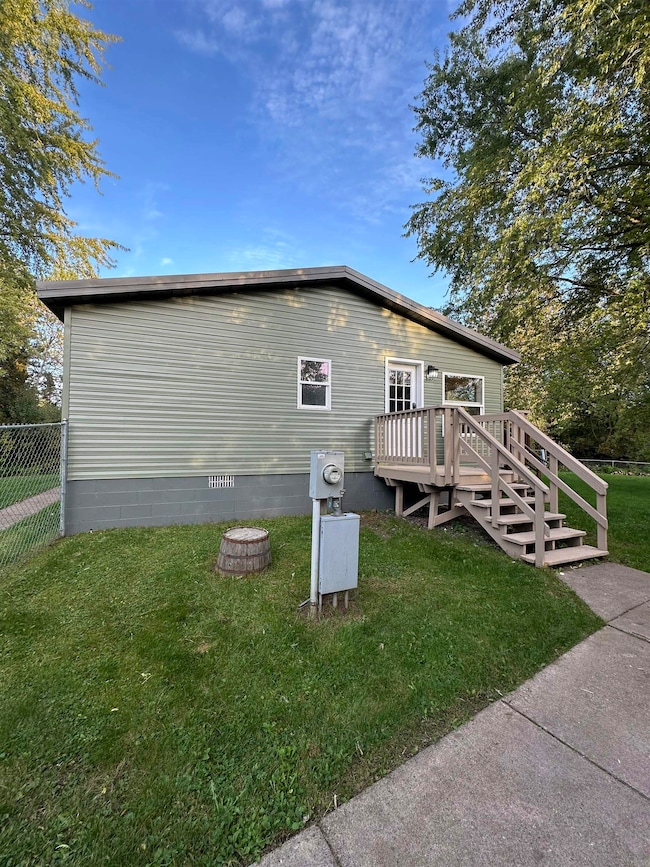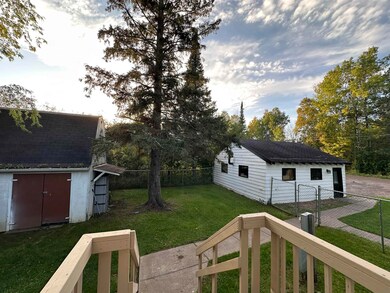3748 Mulvahill Rd Unit Mulvahill Road Duluth, MN 55803
Estimated payment $2,022/month
Highlights
- 3.9 Acre Lot
- Ranch Style House
- 2 Car Detached Garage
- Homecroft Elementary School Rated A-
- No HOA
- Bathroom on Main Level
About This Home
This inviting 3-bedroom, 2-bathroom home offers the perfect blend of comfort, functionality, and outdoor living. Nestled on a generous, fenced-in yard, there's plenty of room for kids, pets, or even your own hobby farm. The property features: A two-stall garage for vehicles or extra storage. Two sheds – ideal for tools, or gardening equipment. Four flower beds, adding a splash of color and charm to the landscape. Open green space perfect for play, gardens, or your next outdoor project. Inside, you’ll find a warm and welcoming interior that’s move-in ready, with space for the whole family. Newly updated kitchen, and fresh paint throughout! Whether you're looking to start a small homestead or simply enjoy peaceful country living with room to grow, this property offers endless possibilities. Don’t miss this opportunity to live the country lifestyle with all the comforts of home!
Property Details
Home Type
- Mobile/Manufactured
Est. Annual Taxes
- $2,195
Year Built
- Built in 1999
Lot Details
- 3.9 Acre Lot
Parking
- 2 Car Detached Garage
Home Design
- Ranch Style House
- Concrete Foundation
- Slab Foundation
- Asphalt Shingled Roof
- Vinyl Siding
- Modular or Manufactured Materials
Interior Spaces
- 1,344 Sq Ft Home
- Vinyl Clad Windows
Bedrooms and Bathrooms
- 3 Bedrooms
- Bathroom on Main Level
- 2 Full Bathrooms
Utilities
- Forced Air Heating and Cooling System
- Private Water Source
- Mound Septic
Community Details
- No Home Owners Association
Listing and Financial Details
- Assessor Parcel Number 520-0220-00340
Map
Home Values in the Area
Average Home Value in this Area
Tax History
| Year | Tax Paid | Tax Assessment Tax Assessment Total Assessment is a certain percentage of the fair market value that is determined by local assessors to be the total taxable value of land and additions on the property. | Land | Improvement |
|---|---|---|---|---|
| 2024 | $2,224 | $197,700 | $70,600 | $127,100 |
| 2023 | $2,224 | $184,300 | $67,000 | $117,300 |
| 2022 | $1,704 | $172,900 | $67,000 | $105,900 |
| 2021 | $1,592 | $129,200 | $40,600 | $88,600 |
| 2020 | $1,620 | $123,400 | $38,700 | $84,700 |
| 2019 | $1,532 | $123,400 | $38,700 | $84,700 |
| 2018 | $1,704 | $118,500 | $34,700 | $83,800 |
| 2017 | $1,908 | $111,000 | $32,800 | $78,200 |
| 2016 | $1,520 | $121,200 | $40,100 | $81,100 |
| 2015 | $1,387 | $90,900 | $31,000 | $59,900 |
| 2014 | $1,387 | $85,200 | $29,300 | $55,900 |
Property History
| Date | Event | Price | List to Sale | Price per Sq Ft |
|---|---|---|---|---|
| 11/06/2025 11/06/25 | Price Changed | $349,000 | -7.9% | $260 / Sq Ft |
| 10/15/2025 10/15/25 | Price Changed | $379,000 | -5.0% | $282 / Sq Ft |
| 10/02/2025 10/02/25 | For Sale | $399,000 | -- | $297 / Sq Ft |
Purchase History
| Date | Type | Sale Price | Title Company |
|---|---|---|---|
| Limited Warranty Deed | $305,000 | None Available | |
| Sheriffs Deed | $90,345 | Attorney |
Mortgage History
| Date | Status | Loan Amount | Loan Type |
|---|---|---|---|
| Open | $101,000 | New Conventional |
Source: Lake Superior Area REALTORS®
MLS Number: 6122227
APN: 520022000340
- 2425 Vermilion Rd
- 2417 Vermilion Rd Unit Lower and Upper
- 239 W Arrowhead Rd
- 1842 Woodland Ave
- 1834 Woodland Ave
- 100 Elizabeth St
- 1115 Elizabeth St
- 133 Summit St
- 1515 Kenwood Ave
- 120 Summit St
- 6025 E Superior St
- 2417 E 3rd St Unit 2 E
- 2417 E 3rd St
- 723 Kenwood Ave
- 2535 Jefferson St Unit 2535
- 825 Partridge St
- 902-930 Partridge St
- 1624 E 5th St
- 1928 E Superior St
- 1605 E 4th St Unit 2







