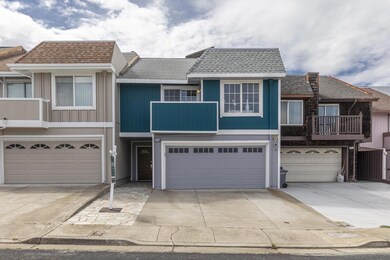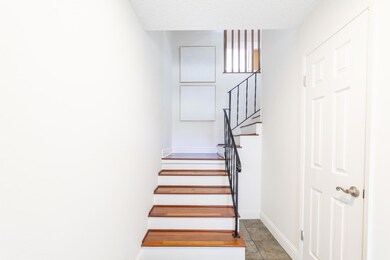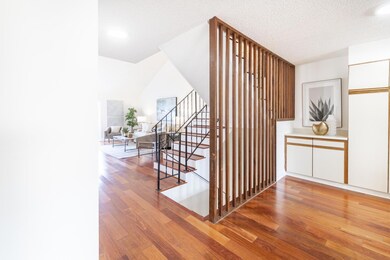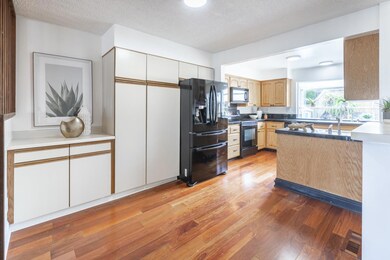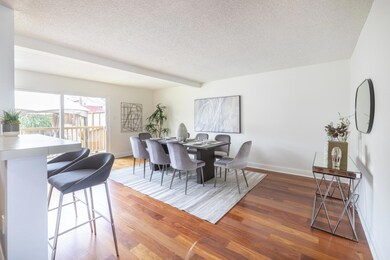
3749 Brunswick Ct South San Francisco, CA 94080
Westborough NeighborhoodEstimated Value: $1,227,000 - $1,424,000
Highlights
- Deck
- Wood Flooring
- Neighborhood Views
- Westborough Middle School Rated A-
- High Ceiling
- Breakfast Bar
About This Home
As of November 2022Located in the desirable Westborough neighborhood of South San Francisco, this inviting 4b/2ba three-story home features bottom floor entry w/ two storage closets, leading up to the spacious, open-concept living space, complemented by the bright white interior paint and hardwood floors. Dining space flows into airy kitchen, complete w/ peninsula with bar sink, tons of cabinet storage, greenhouse window above the sink, & modern appliances. Spacious owners suite includes dual mirrored closets, hardwood floors, fresh paint, & standing shower in ensuite. Upstairs find 3 additional bedrooms complete w/ large windows + closets, fresh paint, & lux carpet. Second bathroom w/ shower over tub & medicine cabinet storage. Great architectural touches like open slat wall separating stairs from kitchen. Full interior paint, new light fixtures, in-home W/D, 2 balcony patios off living space, + 2 car attached garage. Walking distance to two nearby parks and convenient shopping & dining. Check it out!
Last Listed By
OWN Real Estate
Own Real Estate License #70010079 Listed on: 09/22/2022

Home Details
Home Type
- Single Family
Est. Annual Taxes
- $14,686
Year Built
- Built in 1970
Lot Details
- 2,500 Sq Ft Lot
- Wood Fence
- Back Yard Fenced
- Zoning described as R10006
Parking
- 2 Car Garage
Home Design
- Shingle Roof
- Composition Roof
Interior Spaces
- 1,820 Sq Ft Home
- High Ceiling
- Dining Room
- Wood Flooring
- Neighborhood Views
Kitchen
- Breakfast Bar
- Electric Oven
- Range Hood
- Microwave
- Dishwasher
Bedrooms and Bathrooms
- 4 Bedrooms
- 2 Full Bathrooms
- Bathtub with Shower
- Bathtub Includes Tile Surround
Additional Features
- Deck
- Forced Air Heating System
Listing and Financial Details
- Assessor Parcel Number 091-412-210
Ownership History
Purchase Details
Home Financials for this Owner
Home Financials are based on the most recent Mortgage that was taken out on this home.Purchase Details
Similar Homes in the area
Home Values in the Area
Average Home Value in this Area
Purchase History
| Date | Buyer | Sale Price | Title Company |
|---|---|---|---|
| Than David A | $1,260,000 | Doma Title | |
| Alvarez Albert | -- | -- | |
| Alvarez Albert | -- | -- |
Mortgage History
| Date | Status | Borrower | Loan Amount |
|---|---|---|---|
| Open | Than David A | $725,000 | |
| Previous Owner | Alvarez Family Trust | $1,450,000 | |
| Previous Owner | Alvarez Albert | $100,000 | |
| Previous Owner | Alvarez Albert | $250,000 | |
| Previous Owner | Alvarez Albert | $100,000 |
Property History
| Date | Event | Price | Change | Sq Ft Price |
|---|---|---|---|---|
| 11/23/2022 11/23/22 | Sold | $1,260,000 | +0.9% | $692 / Sq Ft |
| 10/25/2022 10/25/22 | Pending | -- | -- | -- |
| 09/22/2022 09/22/22 | For Sale | $1,249,000 | -- | $686 / Sq Ft |
Tax History Compared to Growth
Tax History
| Year | Tax Paid | Tax Assessment Tax Assessment Total Assessment is a certain percentage of the fair market value that is determined by local assessors to be the total taxable value of land and additions on the property. | Land | Improvement |
|---|---|---|---|---|
| 2023 | $14,686 | $1,260,000 | $835,000 | $425,000 |
| 2022 | $1,366 | $100,912 | $24,237 | $76,675 |
| 2021 | $1,143 | $98,934 | $23,762 | $75,172 |
| 2020 | $1,303 | $97,921 | $23,519 | $74,402 |
| 2019 | $1,350 | $96,002 | $23,058 | $72,944 |
| 2018 | $1,621 | $94,120 | $22,606 | $71,514 |
| 2017 | $1,429 | $92,275 | $22,163 | $70,112 |
| 2016 | $1,408 | $90,467 | $21,729 | $68,738 |
| 2015 | $1,408 | $89,109 | $21,403 | $67,706 |
| 2014 | $1,387 | $87,364 | $20,984 | $66,380 |
Agents Affiliated with this Home
-

Seller's Agent in 2022
OWN Real Estate
Own Real Estate
(650) 280-8888
50 in this area
369 Total Sales
-
N
Buyer's Agent in 2022
Normita Pascual
Normita Pasqual, Broker
(415) 816-2693
1 in this area
4 Total Sales
Map
Source: MLSListings
MLS Number: ML81908180
APN: 091-412-210
- 2327 Kristie Ln
- 3766 Cork Place
- 2691 Sean Ct
- 2504 Ardee Ln
- 2751 Duhallow Way
- 3550 Carter Dr Unit 117
- 375 Shipley Ave
- 3885 Carter Dr Unit 307
- 3865 Carter Dr Unit 202
- 7222 Shannon Park Ct
- 27 John Glenn Cir
- 412 Michelle Ln
- 640 Heather Ct
- 720 Lockhaven Dr
- 391 Sycamore St Unit 18
- 53 Lycett Cir
- 198 Shipley Ave
- 1 Appian Way Unit 715-11
- 1 Appian Way Unit 703-2
- 1 Appian Way Unit 710-6
- 3749 Brunswick Ct
- 3743 Brunswick Ct
- 3755 Brunswick Ct
- 3737 Brunswick Ct
- 3761 Brunswick Ct
- 3731 Brunswick Ct
- 3767 Brunswick Ct
- 3725 Brunswick Ct
- 3773 Brunswick Ct
- 3719 Brunswick Ct
- 3748 Brunswick Ct
- 3742 Brunswick Ct
- 3713 Brunswick Ct
- 3736 Brunswick Ct
- 3754 Brunswick Ct
- 3730 Brunswick Ct
- 3760 Brunswick Ct
- 3724 Palos Verdes Way
- 3728 Palos Verdes Way
- 3732 Palos Verdes Way

