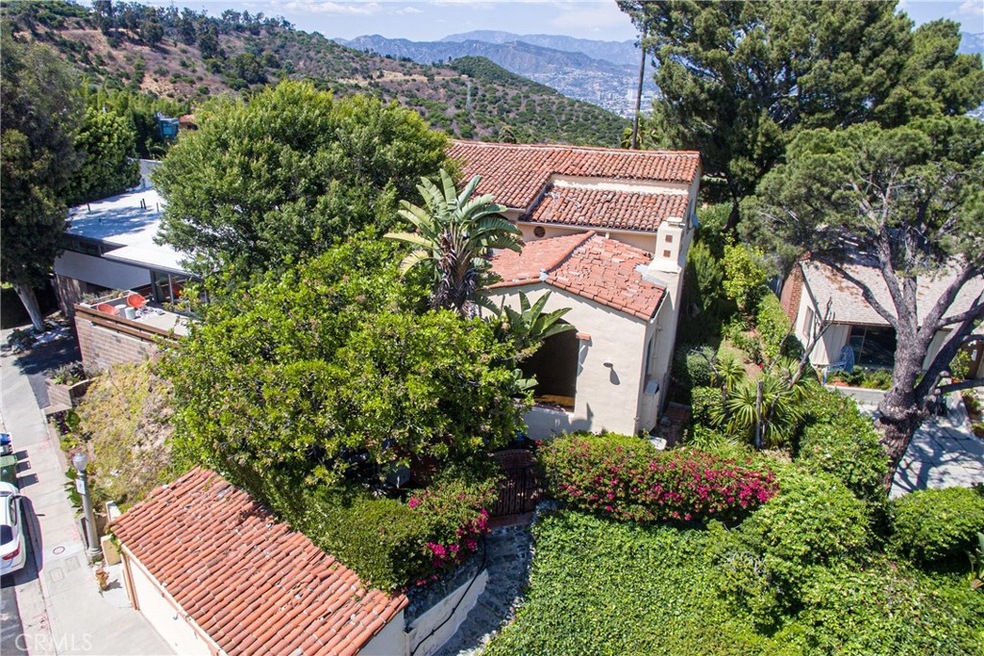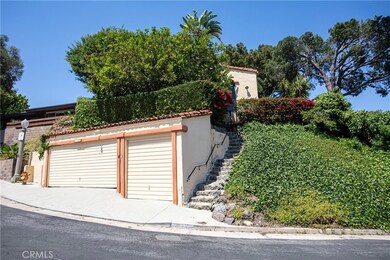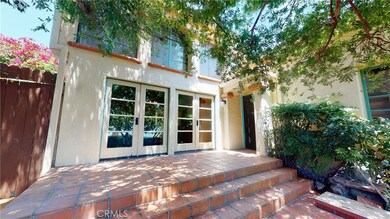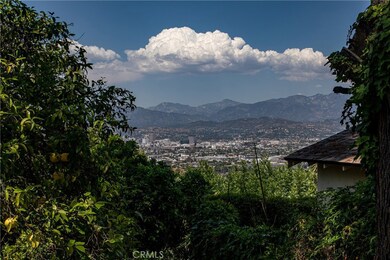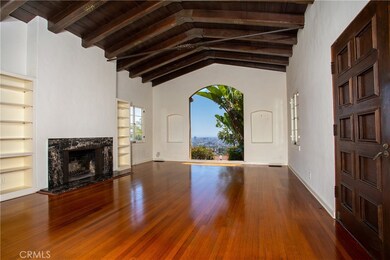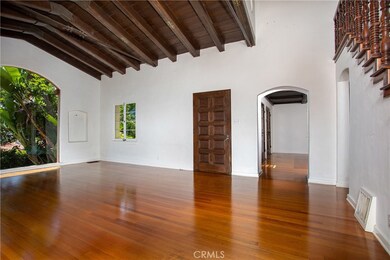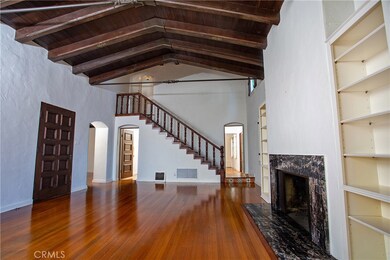
3750 Amesbury Rd Los Angeles, CA 90027
Los Feliz NeighborhoodEstimated Value: $2,706,000 - $2,830,920
Highlights
- City Lights View
- Deck
- Main Floor Bedroom
- Franklin Avenue Elementary Rated A-
- Wood Flooring
- Spanish Architecture
About This Home
As of July 2020Live the Los Feliz Hills lifestyle in this must-see Spanish Estate! Vintage charm meets hilltop privacy in this 3-bed, 2 bath, 2780-sqft. oasis that ticks every buyer’s box: sun-splashed rooms, front and rear outdoor entertaining spaces, custom touches and spectacular VIEWS everywhere you look. Built in 1927, this gracious property offers hardwood and tile floors throughout; a two-story barrel vaulted ceiling above a vast living room, featuring a marble fireplace and floor-to-ceiling arched window framing the panoramic city and ocean views; original bathroom tile work; original beamed ceilings in the formal dining room; a master bedroom/suite with an adjacent all-season sun room, closets galore; bright, sunny, eat-in kitchen with mountain and city views; plus a super-secluded patio nestled amidst the trees at the front of the house, and a tidy backyard deck surrounded by lush landscaping, flowering plants and mature avocado, grapefruit, orange and lemon trees. Detached 3-car garage, central air and heat and a fantastic location, just north of Los Feliz Boulevard. Minutes away from Griffith Park, major freeways, Hollywood, studios, the Valley and DTLA. The privacy and charm you demand - all in L.A.'s most coveted location.
Last Agent to Sell the Property
Ana Connell Real Estate License #01146932 Listed on: 06/08/2020
Home Details
Home Type
- Single Family
Est. Annual Taxes
- $24,113
Year Built
- Built in 1927
Lot Details
- 9,176 Sq Ft Lot
- Corner Lot
- Property is zoned LAR1
Parking
- 3 Car Garage
- Parking Available
- Two Garage Doors
Property Views
- City Lights
- Mountain
- Hills
- Valley
Home Design
- Spanish Architecture
- Spanish Tile Roof
Interior Spaces
- 2,780 Sq Ft Home
- 2-Story Property
- Beamed Ceilings
- High Ceiling
- Wood Frame Window
- Living Room with Fireplace
- Sun or Florida Room
- Utility Basement
- Laundry Room
Kitchen
- Gas Oven
- Gas Range
- Dishwasher
- Disposal
Flooring
- Wood
- Tile
Bedrooms and Bathrooms
- 3 Bedrooms | 1 Main Level Bedroom
- Walk-In Closet
- Dressing Area
- Makeup or Vanity Space
- Bathtub
- Separate Shower
Outdoor Features
- Deck
- Patio
- Exterior Lighting
- Front Porch
Utilities
- Central Heating and Cooling System
Community Details
- No Home Owners Association
- Foothills
Listing and Financial Details
- Legal Lot and Block 15 / O
- Tax Tract Number 9050
- Assessor Parcel Number 5592012014
Ownership History
Purchase Details
Purchase Details
Home Financials for this Owner
Home Financials are based on the most recent Mortgage that was taken out on this home.Purchase Details
Purchase Details
Home Financials for this Owner
Home Financials are based on the most recent Mortgage that was taken out on this home.Similar Homes in the area
Home Values in the Area
Average Home Value in this Area
Purchase History
| Date | Buyer | Sale Price | Title Company |
|---|---|---|---|
| Bonham Falk 2025 Revocable Trust | -- | None Listed On Document | |
| Bonham Nicholas | -- | None Listed On Document | |
| Bonham Nicholas Paige | $1,865,000 | Chicago Title Company | |
| Bonham Nicholas Paige | -- | Chicago Title | |
| Goldfarb Joseph H | -- | None Available | |
| Goldfarb Joseph H | -- | Old Republic Title Company |
Mortgage History
| Date | Status | Borrower | Loan Amount |
|---|---|---|---|
| Previous Owner | Goldfarb Joseph H | $250,000 | |
| Previous Owner | Goldfarb Joseph H | $725,000 | |
| Previous Owner | Goldfarb Joseph H | $200,000 | |
| Previous Owner | Goldfard Joseph H | $675,000 | |
| Previous Owner | Goldfarb Joseph H | $510,000 | |
| Previous Owner | Goldfarb Joseph H | $382,000 |
Property History
| Date | Event | Price | Change | Sq Ft Price |
|---|---|---|---|---|
| 07/06/2020 07/06/20 | Sold | $1,865,000 | -0.5% | $671 / Sq Ft |
| 06/13/2020 06/13/20 | Pending | -- | -- | -- |
| 06/08/2020 06/08/20 | For Sale | $1,875,000 | -- | $674 / Sq Ft |
Tax History Compared to Growth
Tax History
| Year | Tax Paid | Tax Assessment Tax Assessment Total Assessment is a certain percentage of the fair market value that is determined by local assessors to be the total taxable value of land and additions on the property. | Land | Improvement |
|---|---|---|---|---|
| 2024 | $24,113 | $1,979,151 | $1,583,321 | $395,830 |
| 2023 | $23,641 | $1,940,345 | $1,552,276 | $388,069 |
| 2022 | $22,536 | $1,902,300 | $1,521,840 | $380,460 |
| 2021 | $22,342 | $1,865,000 | $1,492,000 | $373,000 |
| 2020 | $8,339 | $666,854 | $427,988 | $238,866 |
| 2019 | $8,015 | $653,780 | $419,597 | $234,183 |
| 2018 | $7,966 | $640,962 | $411,370 | $229,592 |
| 2016 | $7,598 | $616,075 | $395,397 | $220,678 |
| 2015 | $7,488 | $606,822 | $389,458 | $217,364 |
| 2014 | $7,516 | $594,937 | $381,830 | $213,107 |
Agents Affiliated with this Home
-
Teresa Garcia

Seller's Agent in 2020
Teresa Garcia
Ana Connell Real Estate
(818) 219-2060
2 in this area
12 Total Sales
-
Benjamin Shapiro

Buyer's Agent in 2020
Benjamin Shapiro
Nourmand & Associates-BH
(323) 762-2508
2 in this area
21 Total Sales
Map
Source: California Regional Multiple Listing Service (CRMLS)
MLS Number: BB20107430
APN: 5592-012-014
- 3751 Prestwick Dr
- 3337 Lowry Rd
- 3372 Ley Dr
- 3827 Carnavon Way
- 3360 Ley Dr
- 3319 Lowry Rd
- 4119 Dundee Dr
- 4018 Los Feliz Blvd
- 4141 Los Feliz Blvd
- 3672 Holboro Dr
- 4307 Parva Ave
- 3687 Shannon Rd
- 4124 Los Feliz Blvd
- 3315 Griffith Park Blvd Unit 309
- 3407 Huxley St Unit 39
- 3616 Cadman Dr
- 3349 Wood Terrace
- 4301 Los Feliz Blvd Unit 8
- 4421 Dundee Dr
- 3702 Arbolada Rd
- 3750 Amesbury Rd
- 3756 Amesbury Rd
- 3742 Amesbury Rd
- 3730 Amesbury Rd
- 3762 Amesbury Rd
- 3736 Amesbury Rd
- 3737 Prestwick Dr
- 3747 Amesbury Rd
- 3767 Amesbury Rd
- 3768 Amesbury Rd
- 3751 Amesbury Rd
- 3737 Amesbury Rd
- 3721 Prestwick Dr
- 4000 Braeburn Way
- 3774 Amesbury Rd
- 3775 Amesbury Rd
- 3745 Prestwick Dr
- 3741 Prestwick Dr
- 3719 Prestwick Dr
- 4010 Braeburn Way
