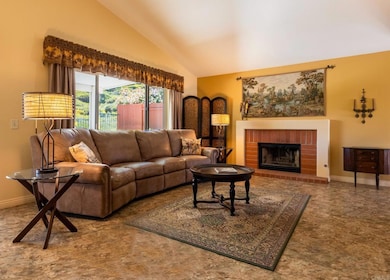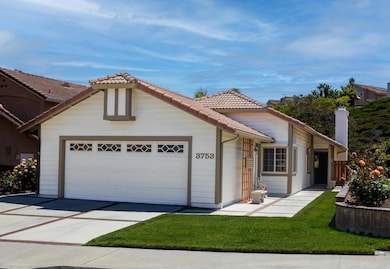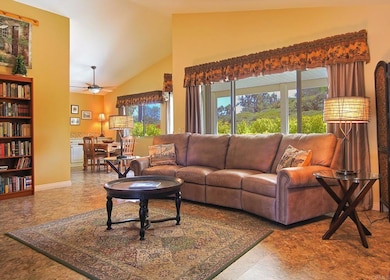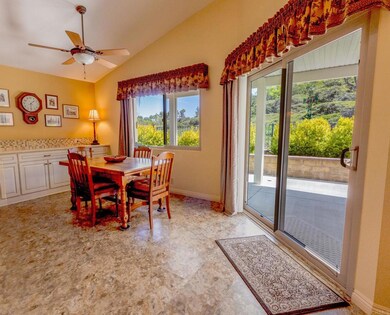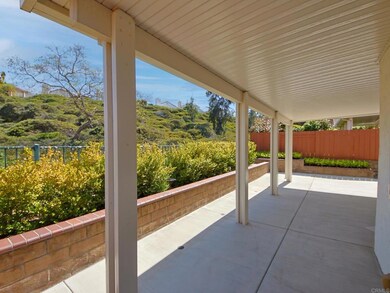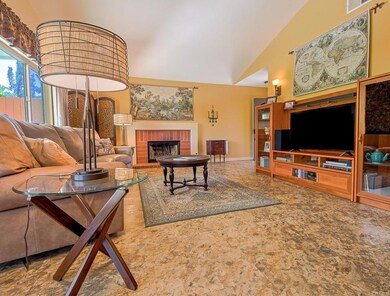
3753 Via Baldona Oceanside, CA 92056
Ocean Hills NeighborhoodHighlights
- Solar Power System
- Clubhouse
- Private Yard
- Rancho Buena Vista High School Rated A-
- Main Floor Bedroom
- Community Pool
About This Home
As of June 2025A rare opportunity- First time on the market since new, original owner meticulously maintained with tasteful upgrades. Located in the beautiful community of Terra Mar, where you can enjoy the club house, pool, spa, and park. Luxury vinyl flooring that extends seamlessly through the home, complemented by timeless tile in the bathrooms and laundry. A rooftop solar system keeps the electricity costs down, while central air conditioning and forced air heat ensures year-round comfort. Upgraded dual-pane windows throughout and sliding doors in the dining room and primary suite enhance energy efficiency and comfort. High-end window coverings, paired with additional roll-down sunshades on the brightest windows, provide both style and practicality. Thoughtfully installed rain gutters and subsurface drainage offer peace of mind during heavy rains. The front and backyards feature manicured, low-maintenance landscaping, creating a serene outdoor retreat. A pristine back patio—complete with an Alumawood solid patio cover—provides shade and weather protection for year-round enjoyment. Both side yards are equipped with concrete pathways and gated access for added convenience.
Last Agent to Sell the Property
BPM Team Brokerage Email: bill@bpm-team.com License #01884330 Listed on: 04/29/2025
Home Details
Home Type
- Single Family
Est. Annual Taxes
- $2,605
Year Built
- Built in 1989
Lot Details
- 4,716 Sq Ft Lot
- Landscaped
- Sprinklers on Timer
- Private Yard
- Lawn
- Back Yard
- Property is zoned R-1:Single
HOA Fees
- $216 Monthly HOA Fees
Parking
- 2 Car Attached Garage
- Parking Available
- Single Garage Door
Interior Spaces
- 1,420 Sq Ft Home
- 1-Story Property
- Gas Fireplace
- Living Room with Fireplace
- Vinyl Flooring
Bedrooms and Bathrooms
- 3 Main Level Bedrooms
- 2 Full Bathrooms
Laundry
- Laundry Room
- Dryer
- Washer
Eco-Friendly Details
- Grid-tied solar system exports excess electricity
- Solar Power System
Additional Features
- Patio
- Forced Air Heating and Cooling System
Listing and Financial Details
- Tax Tract Number 7003
- Assessor Parcel Number 1694721900
Community Details
Overview
- Terra Mar Association, Phone Number (760) 603-0501
- Maintained Community
Amenities
- Clubhouse
Recreation
- Community Playground
- Community Pool
- Community Spa
- Park
Ownership History
Purchase Details
Home Financials for this Owner
Home Financials are based on the most recent Mortgage that was taken out on this home.Purchase Details
Purchase Details
Purchase Details
Similar Homes in Oceanside, CA
Home Values in the Area
Average Home Value in this Area
Purchase History
| Date | Type | Sale Price | Title Company |
|---|---|---|---|
| Grant Deed | $905,000 | Fidelity National Title | |
| Deed | -- | -- | |
| Interfamily Deed Transfer | -- | None Available | |
| Interfamily Deed Transfer | -- | None Available | |
| Deed | $130,000 | -- |
Mortgage History
| Date | Status | Loan Amount | Loan Type |
|---|---|---|---|
| Open | $724,000 | New Conventional |
Property History
| Date | Event | Price | Change | Sq Ft Price |
|---|---|---|---|---|
| 06/05/2025 06/05/25 | Sold | $905,000 | +3.4% | $637 / Sq Ft |
| 05/06/2025 05/06/25 | Pending | -- | -- | -- |
| 04/29/2025 04/29/25 | For Sale | $875,000 | -- | $616 / Sq Ft |
Tax History Compared to Growth
Tax History
| Year | Tax Paid | Tax Assessment Tax Assessment Total Assessment is a certain percentage of the fair market value that is determined by local assessors to be the total taxable value of land and additions on the property. | Land | Improvement |
|---|---|---|---|---|
| 2024 | $2,605 | $242,072 | $108,528 | $133,544 |
| 2023 | $2,540 | $237,326 | $106,400 | $130,926 |
| 2022 | $2,532 | $232,673 | $104,314 | $128,359 |
| 2021 | $2,426 | $223,612 | $102,269 | $121,343 |
| 2020 | $2,416 | $221,320 | $101,221 | $120,099 |
| 2019 | $2,380 | $216,982 | $99,237 | $117,745 |
| 2018 | $2,262 | $212,729 | $97,292 | $115,437 |
| 2017 | $2,219 | $208,559 | $95,385 | $113,174 |
| 2016 | $2,164 | $204,470 | $93,515 | $110,955 |
| 2015 | $2,155 | $201,400 | $92,111 | $109,289 |
| 2014 | $2,101 | $197,456 | $90,307 | $107,149 |
Agents Affiliated with this Home
-
Bill Barnhill
B
Seller's Agent in 2025
Bill Barnhill
BPM Team
(760) 207-4518
2 in this area
6 Total Sales
-
Michael Solis

Buyer's Agent in 2025
Michael Solis
Keller Williams San Diego Metro
(760) 889-9374
2 in this area
189 Total Sales
Map
Source: California Regional Multiple Listing Service (CRMLS)
MLS Number: NDP2504163
APN: 169-472-19
- 5226 Candlelight St
- 4992 Lassen Dr
- 4981 Marin Dr
- 4934 Amador Dr
- 3631 Via Bernardo
- 5110 Wisteria Dr
- 4695 Adra Way
- 1646 Fig Tree Way
- 4523 Cordoba Way
- 1642 Marbella Dr
- 4604 Zamora Way
- 3757 Scenic Way
- 6017 Piros Way
- 6056 Piros Way
- 1823 Paseo Del Lago Dr
- 1688 Crystal Ridge Ct
- 4704 Cordoba Way
- 1569 Wildgrove Way
- 5029 Viewridge Way
- 1614 Wesley Way

