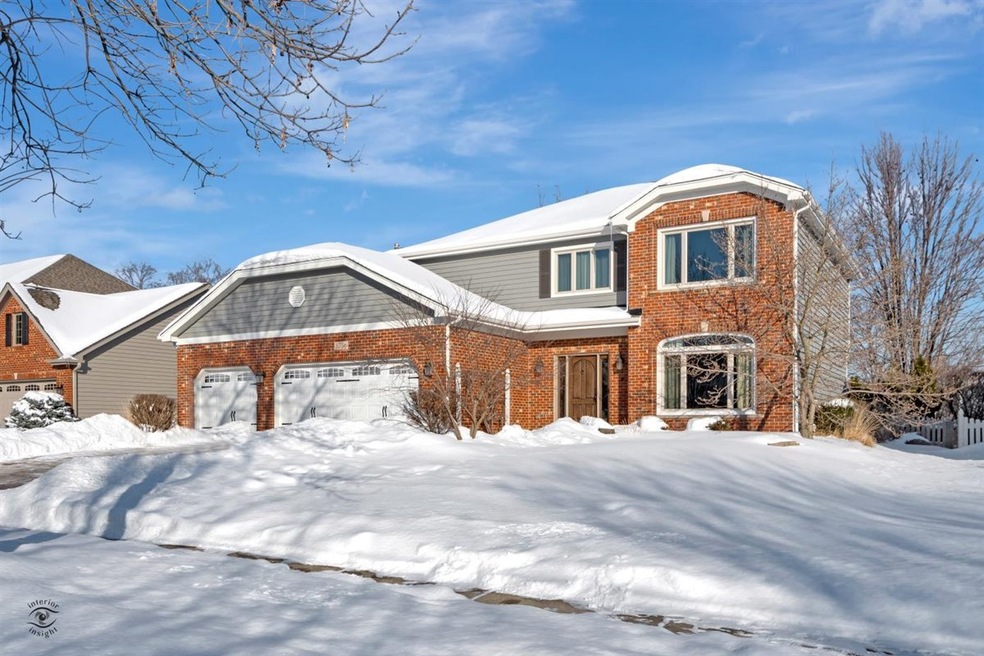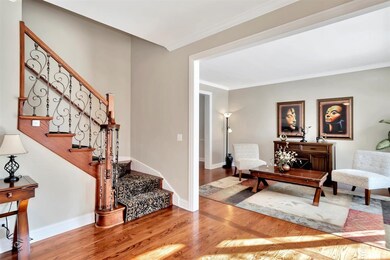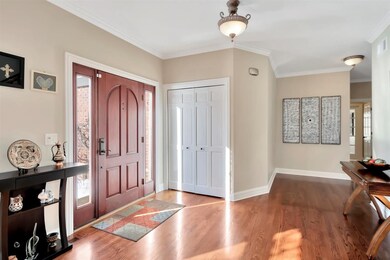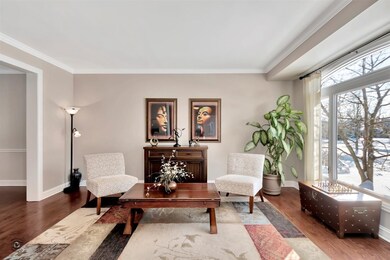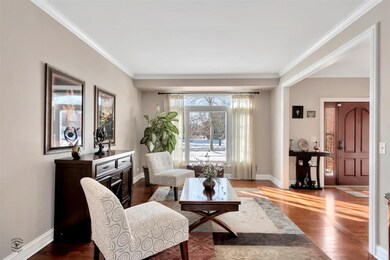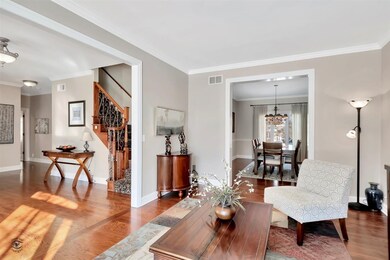
3756 Caine Dr Unit 7 Naperville, IL 60564
Ashbury NeighborhoodHighlights
- Home Theater
- Heated Floors
- Mature Trees
- Patterson Elementary School Rated A+
- Landscaped Professionally
- Community Lake
About This Home
As of June 2021UPGRADES GALORE! High-end, luxury ~3500 SF home in desirable Ashbury Subdivision w Clubhouse & Pool. Nine foot ceilings and Hardwood Floors throughout 1st Floor, stairs and 2nd level landing. Travertine floor in Powder Rm. White trim and doors throughout. Completely remodeled kitchen features Cambria Quartz counters w/Sink in island (perfect for entertaining!), cabinet-depth extra wide SS Fridge, 5-Burner SS Stovetop. Upstairs you'll find 4 expansive Bedrooms with walk-in closets, custom built-in shelving/drawers. Master Ensuite with Steam Shower, custom cabs/shelves, and heated Floors. Hall Bath offers Tub/Shower *and* 2nd Shower w/custom glass shower door. WOW FACTOR: 2nd Floor Laundry w/porcelain tile and new cabinets. Finished Basement features Sound-Proof Theater w/Leather Recliners and equipment included! Separate Rec Rm has built-ins, storage bins, Wet Bar, Full Bath, storage. Custom Mud Room w/Built-Ins. Private fenced yard w/Sprinkler System. "Ring" Security. 200K+ of Quality Improvements in this lovely Designer Home in the last 10 years. MECHANICALS: Furnace 2002, Humidifier 2002, AC 2003, H20 Heater 2014 (75 gallon!), Exterior Paint 2020, Roof 2020, Fence 2020, Garage Doors 2020, Window Wraps 2020, Windows 2010, Sump Pump Marine grade, battery back -up, great natural drainage, Front door- 2010, re-sanded and finished in 2017. Fence 2020. All Carpet replaced 2017. Epoxy Garage Floor 2020. All closet systems installed 2017. WON'T LAST LONG! COME QUICKLY!
Last Agent to Sell the Property
INFRONT Realty License #471021869 Listed on: 02/11/2021
Home Details
Home Type
- Single Family
Est. Annual Taxes
- $12,084
Year Built
- Built in 1995
Lot Details
- 10,019 Sq Ft Lot
- Lot Dimensions are 78x129
- Fenced Yard
- Landscaped Professionally
- Sprinkler System
- Mature Trees
HOA Fees
- $50 Monthly HOA Fees
Parking
- 3 Car Attached Garage
- Garage Transmitter
- Garage Door Opener
- Driveway
- Parking Included in Price
Home Design
- Georgian Architecture
- Concrete Perimeter Foundation
Interior Spaces
- 3,483 Sq Ft Home
- 2-Story Property
- Central Vacuum
- Built-In Features
- Dry Bar
- Ceiling height of 9 feet or more
- Ceiling Fan
- Includes Fireplace Accessories
- Gas Log Fireplace
- Fireplace Features Masonry
- Blinds
- Palladian Windows
- Bay Window
- Window Screens
- Mud Room
- Family Room with Fireplace
- Formal Dining Room
- Home Theater
- Home Office
- Recreation Room
- Unfinished Attic
Kitchen
- Cooktop with Range Hood
- Microwave
- High End Refrigerator
- Dishwasher
- Wine Refrigerator
- Stainless Steel Appliances
- Disposal
Flooring
- Wood
- Partially Carpeted
- Heated Floors
Bedrooms and Bathrooms
- 4 Bedrooms
- 4 Potential Bedrooms
- Walk-In Closet
- Bathroom on Main Level
- Dual Sinks
- Soaking Tub
- Steam Shower
- Separate Shower
Laundry
- Laundry on upper level
- Dryer
- Washer
Finished Basement
- Partial Basement
- Sump Pump
- Recreation or Family Area in Basement
- Finished Basement Bathroom
- Crawl Space
- Basement Storage
- Basement Lookout
Home Security
- Storm Screens
- Carbon Monoxide Detectors
Outdoor Features
- Brick Porch or Patio
- Fire Pit
Location
- Property is near a park
Schools
- Patterson Elementary School
- Crone Middle School
- Neuqua Valley High School
Utilities
- Forced Air Heating and Cooling System
- Humidifier
- Heating System Uses Natural Gas
- 200+ Amp Service
- Power Generator
- Lake Michigan Water
- Water Softener is Owned
Community Details
Overview
- Association fees include clubhouse, pool
- Stacy Donnelly Association, Phone Number (630) 904-0991
- Ashbury Subdivision
- Property managed by MC Property Management Corp
- Community Lake
Amenities
- Clubhouse
Recreation
- Tennis Courts
- Community Pool
Ownership History
Purchase Details
Home Financials for this Owner
Home Financials are based on the most recent Mortgage that was taken out on this home.Purchase Details
Home Financials for this Owner
Home Financials are based on the most recent Mortgage that was taken out on this home.Purchase Details
Home Financials for this Owner
Home Financials are based on the most recent Mortgage that was taken out on this home.Purchase Details
Home Financials for this Owner
Home Financials are based on the most recent Mortgage that was taken out on this home.Similar Homes in the area
Home Values in the Area
Average Home Value in this Area
Purchase History
| Date | Type | Sale Price | Title Company |
|---|---|---|---|
| Warranty Deed | $615,000 | None Available | |
| Warranty Deed | $541,000 | Attorney | |
| Warranty Deed | $360,000 | -- | |
| Trustee Deed | $274,000 | -- |
Mortgage History
| Date | Status | Loan Amount | Loan Type |
|---|---|---|---|
| Open | $431,000 | New Conventional | |
| Previous Owner | $355,500 | New Conventional | |
| Previous Owner | $400,000 | New Conventional | |
| Previous Owner | $119,000 | Credit Line Revolving | |
| Previous Owner | $262,000 | New Conventional | |
| Previous Owner | $218,000 | Unknown | |
| Previous Owner | $218,000 | Unknown | |
| Previous Owner | $87,200 | Credit Line Revolving | |
| Previous Owner | $220,000 | No Value Available | |
| Previous Owner | $133,600 | Stand Alone Second | |
| Previous Owner | $205,000 | No Value Available |
Property History
| Date | Event | Price | Change | Sq Ft Price |
|---|---|---|---|---|
| 06/08/2021 06/08/21 | Sold | $615,000 | +1.7% | $177 / Sq Ft |
| 02/13/2021 02/13/21 | Pending | -- | -- | -- |
| 02/10/2021 02/10/21 | For Sale | $605,000 | +11.8% | $174 / Sq Ft |
| 06/08/2018 06/08/18 | Sold | $541,000 | +0.2% | $156 / Sq Ft |
| 05/14/2018 05/14/18 | Pending | -- | -- | -- |
| 05/09/2018 05/09/18 | For Sale | $540,000 | -- | $156 / Sq Ft |
Tax History Compared to Growth
Tax History
| Year | Tax Paid | Tax Assessment Tax Assessment Total Assessment is a certain percentage of the fair market value that is determined by local assessors to be the total taxable value of land and additions on the property. | Land | Improvement |
|---|---|---|---|---|
| 2023 | $14,197 | $198,547 | $57,536 | $141,011 |
| 2022 | $13,110 | $186,947 | $54,428 | $132,519 |
| 2021 | $12,532 | $178,045 | $51,836 | $126,209 |
| 2020 | $12,294 | $175,224 | $51,015 | $124,209 |
| 2019 | $12,084 | $170,285 | $49,577 | $120,708 |
| 2018 | $12,040 | $166,731 | $48,487 | $118,244 |
| 2017 | $11,857 | $162,426 | $47,235 | $115,191 |
| 2016 | $11,836 | $158,929 | $46,218 | $112,711 |
| 2015 | -- | $152,816 | $44,440 | $108,376 |
| 2014 | -- | $148,909 | $44,440 | $104,469 |
| 2013 | -- | $148,909 | $44,440 | $104,469 |
Agents Affiliated with this Home
-
Tasha Miller

Seller's Agent in 2021
Tasha Miller
INFRONT Realty
(630) 605-3926
59 in this area
235 Total Sales
-
Carrie Foley

Buyer's Agent in 2021
Carrie Foley
john greene Realtor
(630) 615-5514
5 in this area
192 Total Sales
-
Nan Smith

Seller's Agent in 2018
Nan Smith
Baird Warner
(630) 202-6878
2 in this area
117 Total Sales
-
N
Buyer's Agent in 2018
Nancy Sotirakopulos
RE/MAX Action
Map
Source: Midwest Real Estate Data (MRED)
MLS Number: MRD10967504
APN: 01-11-403-056
- 1112 Saratoga Ct
- 3924 Garnette Ct
- 4227 Falkner Dr Unit 3
- 3944 Garnette Ct Unit 2
- 3624 Eliot Ln
- 3718 Tramore Ct
- 1607 Vincent Ct
- 4412 Esquire Cir Unit 4
- 1407 Keats Ave
- 4332 Camelot Cir
- 1759 Baybrook Ln
- 224 Willow Bend
- 1910 Baldwin Way
- 1873 Baldwin Way
- 2008 Snow Creek Rd
- 2255 Wendt Cir
- 1779 Frost Ln
- 1208 Thackery Ct
- 1913 Apple Valley Rd
- 11S502 Walter Ln
