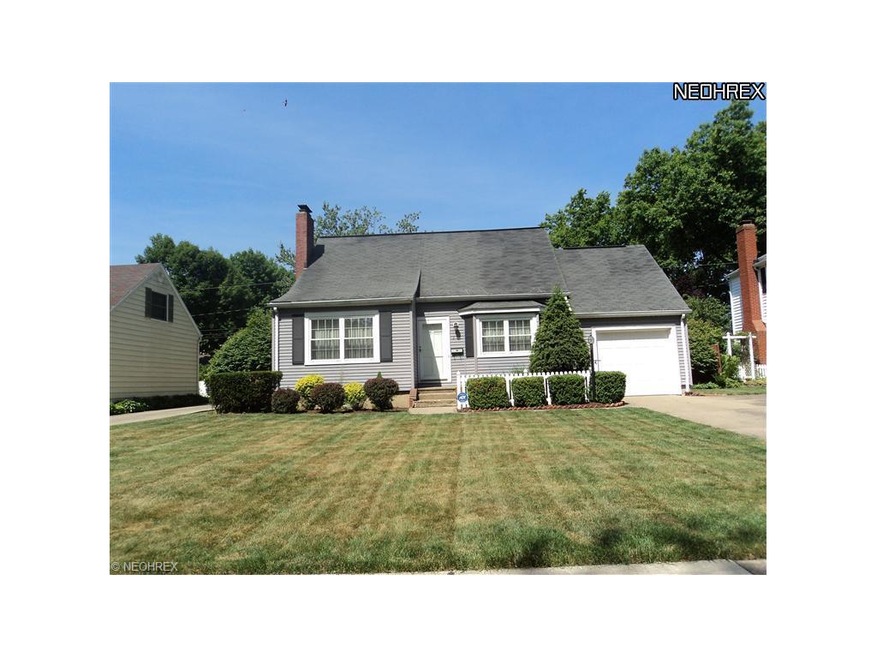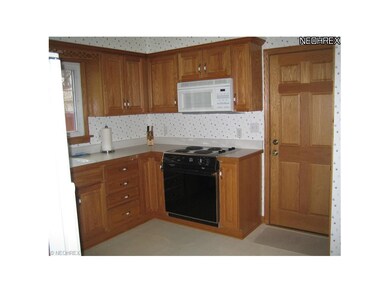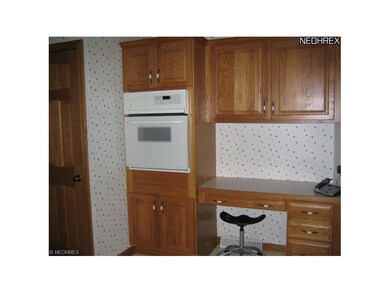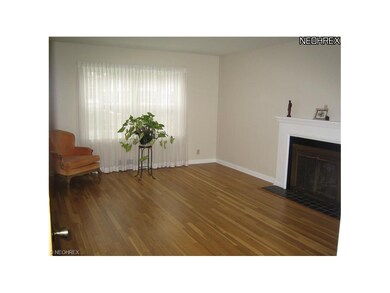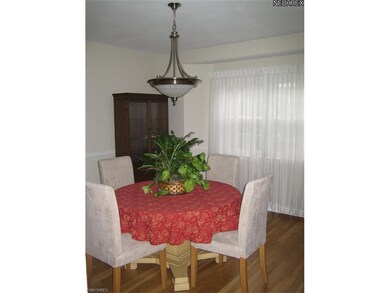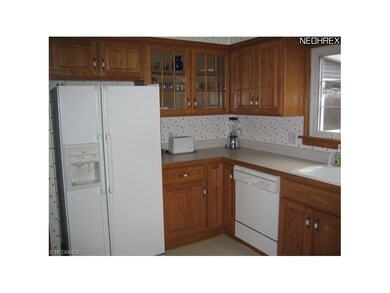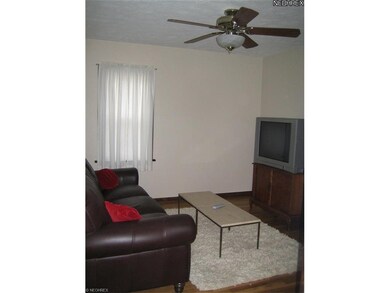
376 Crestwood Ave Wadsworth, OH 44281
Highlights
- Cape Cod Architecture
- Pond
- 1 Car Attached Garage
- Central Intermediate School Rated A-
- 1 Fireplace
- Forced Air Heating and Cooling System
About This Home
As of August 2019Classic Cape 3 or 4 Bedrooms. Partially fenced back yard with brick patio, ornamental pond, 10x16 screened porch, one car attached garage, unfinished rec room, Kitchen remodeled '95, Roof '96, added Insulation in attic, HW Tank '98, Windows '90. Beautiful Hardwood Floors in Living room and Dining room. Home Warranty!
Home Details
Home Type
- Single Family
Est. Annual Taxes
- $1,763
Year Built
- Built in 1941
Lot Details
- 9,104 Sq Ft Lot
- Lot Dimensions are 65x140
- East Facing Home
- Partially Fenced Property
- Wood Fence
Home Design
- Cape Cod Architecture
- Asphalt Roof
Interior Spaces
- 1,355 Sq Ft Home
- 1.5-Story Property
- 1 Fireplace
- Fire and Smoke Detector
- Partially Finished Basement
Kitchen
- <<builtInOvenToken>>
- Range<<rangeHoodToken>>
- <<microwave>>
- Dishwasher
- Disposal
Bedrooms and Bathrooms
- 3 Bedrooms
Laundry
- Dryer
- Washer
Parking
- 1 Car Attached Garage
- Garage Door Opener
Outdoor Features
- Pond
Utilities
- Forced Air Heating and Cooling System
- Heating System Uses Gas
Listing and Financial Details
- Assessor Parcel Number 40-20B-10-171
Ownership History
Purchase Details
Home Financials for this Owner
Home Financials are based on the most recent Mortgage that was taken out on this home.Purchase Details
Home Financials for this Owner
Home Financials are based on the most recent Mortgage that was taken out on this home.Purchase Details
Home Financials for this Owner
Home Financials are based on the most recent Mortgage that was taken out on this home.Purchase Details
Home Financials for this Owner
Home Financials are based on the most recent Mortgage that was taken out on this home.Purchase Details
Similar Homes in Wadsworth, OH
Home Values in the Area
Average Home Value in this Area
Purchase History
| Date | Type | Sale Price | Title Company |
|---|---|---|---|
| Warranty Deed | $163,000 | None Available | |
| Deed | $136,900 | -- | |
| Warranty Deed | $136,900 | None Available | |
| Warranty Deed | $150,000 | -- | |
| Interfamily Deed Transfer | -- | -- |
Mortgage History
| Date | Status | Loan Amount | Loan Type |
|---|---|---|---|
| Open | $15,981,210 | New Conventional | |
| Previous Owner | $102,675 | Future Advance Clause Open End Mortgage | |
| Previous Owner | $120,000 | Purchase Money Mortgage | |
| Previous Owner | $15,000 | Credit Line Revolving |
Property History
| Date | Event | Price | Change | Sq Ft Price |
|---|---|---|---|---|
| 08/15/2019 08/15/19 | Sold | $163,000 | +2.5% | $98 / Sq Ft |
| 07/10/2019 07/10/19 | Pending | -- | -- | -- |
| 07/09/2019 07/09/19 | For Sale | $159,000 | +16.1% | $96 / Sq Ft |
| 09/26/2012 09/26/12 | Sold | $136,900 | -2.1% | $101 / Sq Ft |
| 07/15/2012 07/15/12 | Pending | -- | -- | -- |
| 06/14/2012 06/14/12 | For Sale | $139,900 | -- | $103 / Sq Ft |
Tax History Compared to Growth
Tax History
| Year | Tax Paid | Tax Assessment Tax Assessment Total Assessment is a certain percentage of the fair market value that is determined by local assessors to be the total taxable value of land and additions on the property. | Land | Improvement |
|---|---|---|---|---|
| 2024 | $2,689 | $61,060 | $20,780 | $40,280 |
| 2023 | $2,689 | $61,060 | $20,780 | $40,280 |
| 2022 | $2,704 | $61,060 | $20,780 | $40,280 |
| 2021 | $2,549 | $48,850 | $16,630 | $32,220 |
| 2020 | $2,246 | $48,850 | $16,630 | $32,220 |
| 2019 | $2,249 | $48,850 | $16,630 | $32,220 |
| 2018 | $2,051 | $41,760 | $16,680 | $25,080 |
| 2017 | $2,051 | $41,760 | $16,680 | $25,080 |
| 2016 | $2,085 | $41,760 | $16,680 | $25,080 |
| 2015 | $1,988 | $37,960 | $15,160 | $22,800 |
| 2014 | $2,021 | $37,960 | $15,160 | $22,800 |
| 2013 | $2,023 | $37,960 | $15,160 | $22,800 |
Agents Affiliated with this Home
-
Kay LaChance

Seller's Agent in 2019
Kay LaChance
M. C. Real Estate
(330) 329-7592
16 in this area
35 Total Sales
-
Angie Havekost

Buyer's Agent in 2019
Angie Havekost
Russell Real Estate Services
(330) 242-3045
3 Total Sales
Map
Source: MLS Now
MLS Number: 3327341
APN: 040-20B-10-171
- 363 Highland Ave
- 352 N Lyman St
- 326 N Lyman St
- 275 High St
- 158 Humbolt Ave
- 462 Farr Ave
- 145 W North St
- 202 Tolbert St
- 220 SiMcOx St
- 222 Baldwin St
- 608 & 590 Leeds Gate Ln
- 206 Franks Ave
- 87 Fairview Ave
- 713 Highland Ave
- 129 S Pardee St
- 129 Fairview Ave
- 541 Broad St
- 304 Auburn Oaks Dr Unit 27
- 206 Blackstone Cir
- 288 College St
