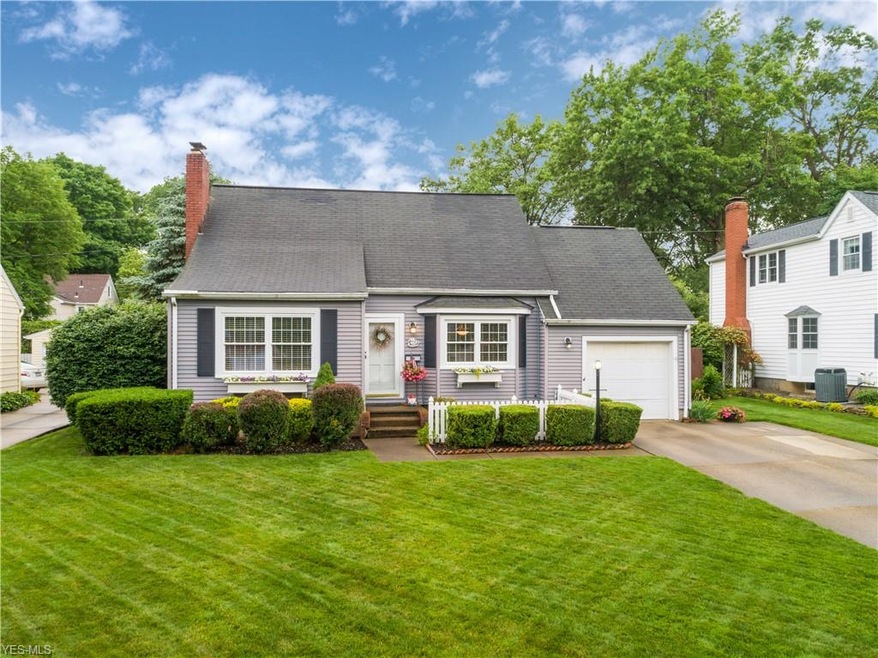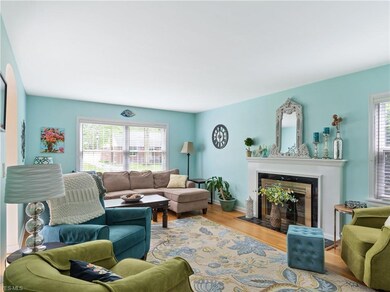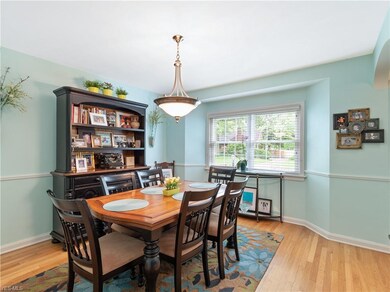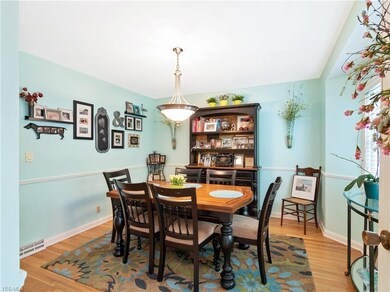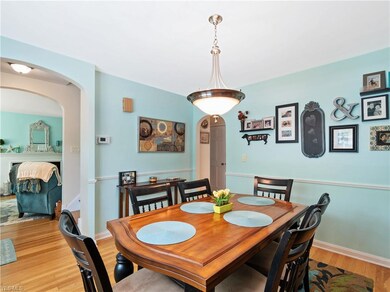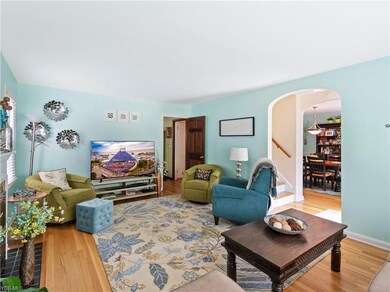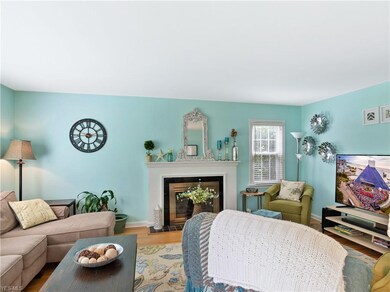
376 Crestwood Ave Wadsworth, OH 44281
Highlights
- Cape Cod Architecture
- 2 Fireplaces
- 1 Car Attached Garage
- Central Intermediate School Rated A-
- Porch
- Patio
About This Home
As of August 2019Fall in love with this charming Mid-Century Cape full of curb appeal on one of the most desirable streets in Wadsworth! This well-maintained home is close to the park, downtown Wadsworth, and easy highway access. You will find beautiful, original wood floors throughout, and the living and dining room features arched openings that are characteristic of Mid-Century architecture. Granite countertops, a custom backsplash, and a double oven make the kitchen unique. A spacious half-basement (2016) creates more living space and could double as a fourth bedroom. Updates include furnace (2013), insulation (2016), plumbing (2019). This one won't last, so don't miss your chance for a walk-through!
Last Agent to Sell the Property
M. C. Real Estate License #2005009204 Listed on: 07/02/2019

Home Details
Home Type
- Single Family
Est. Annual Taxes
- $2,051
Year Built
- Built in 1941
Lot Details
- 0.29 Acre Lot
- Lot Dimensions are 65x139
- Property has an invisible fence for dogs
- Partially Fenced Property
Home Design
- Cape Cod Architecture
- Asphalt Roof
Interior Spaces
- 1.5-Story Property
- 2 Fireplaces
- Partially Finished Basement
- Basement Fills Entire Space Under The House
Kitchen
- Range
- Microwave
- Dishwasher
Bedrooms and Bathrooms
- 3 Bedrooms
Laundry
- Dryer
- Washer
Parking
- 1 Car Attached Garage
- Garage Door Opener
Outdoor Features
- Patio
- Porch
Utilities
- Forced Air Heating and Cooling System
- Heating System Uses Gas
Community Details
- Highland Park Allotment 03 Community
Listing and Financial Details
- Assessor Parcel Number 040-20B-10-171
Ownership History
Purchase Details
Home Financials for this Owner
Home Financials are based on the most recent Mortgage that was taken out on this home.Purchase Details
Home Financials for this Owner
Home Financials are based on the most recent Mortgage that was taken out on this home.Purchase Details
Home Financials for this Owner
Home Financials are based on the most recent Mortgage that was taken out on this home.Purchase Details
Home Financials for this Owner
Home Financials are based on the most recent Mortgage that was taken out on this home.Purchase Details
Similar Homes in Wadsworth, OH
Home Values in the Area
Average Home Value in this Area
Purchase History
| Date | Type | Sale Price | Title Company |
|---|---|---|---|
| Warranty Deed | $163,000 | None Available | |
| Deed | $136,900 | -- | |
| Warranty Deed | $136,900 | None Available | |
| Warranty Deed | $150,000 | -- | |
| Interfamily Deed Transfer | -- | -- |
Mortgage History
| Date | Status | Loan Amount | Loan Type |
|---|---|---|---|
| Open | $15,981,210 | New Conventional | |
| Previous Owner | $102,675 | Future Advance Clause Open End Mortgage | |
| Previous Owner | $120,000 | Purchase Money Mortgage | |
| Previous Owner | $15,000 | Credit Line Revolving |
Property History
| Date | Event | Price | Change | Sq Ft Price |
|---|---|---|---|---|
| 08/15/2019 08/15/19 | Sold | $163,000 | +2.5% | $98 / Sq Ft |
| 07/10/2019 07/10/19 | Pending | -- | -- | -- |
| 07/09/2019 07/09/19 | For Sale | $159,000 | +16.1% | $96 / Sq Ft |
| 09/26/2012 09/26/12 | Sold | $136,900 | -2.1% | $101 / Sq Ft |
| 07/15/2012 07/15/12 | Pending | -- | -- | -- |
| 06/14/2012 06/14/12 | For Sale | $139,900 | -- | $103 / Sq Ft |
Tax History Compared to Growth
Tax History
| Year | Tax Paid | Tax Assessment Tax Assessment Total Assessment is a certain percentage of the fair market value that is determined by local assessors to be the total taxable value of land and additions on the property. | Land | Improvement |
|---|---|---|---|---|
| 2024 | $2,689 | $61,060 | $20,780 | $40,280 |
| 2023 | $2,689 | $61,060 | $20,780 | $40,280 |
| 2022 | $2,704 | $61,060 | $20,780 | $40,280 |
| 2021 | $2,549 | $48,850 | $16,630 | $32,220 |
| 2020 | $2,246 | $48,850 | $16,630 | $32,220 |
| 2019 | $2,249 | $48,850 | $16,630 | $32,220 |
| 2018 | $2,051 | $41,760 | $16,680 | $25,080 |
| 2017 | $2,051 | $41,760 | $16,680 | $25,080 |
| 2016 | $2,085 | $41,760 | $16,680 | $25,080 |
| 2015 | $1,988 | $37,960 | $15,160 | $22,800 |
| 2014 | $2,021 | $37,960 | $15,160 | $22,800 |
| 2013 | $2,023 | $37,960 | $15,160 | $22,800 |
Agents Affiliated with this Home
-
Kay LaChance

Seller's Agent in 2019
Kay LaChance
M. C. Real Estate
(330) 329-7592
16 in this area
35 Total Sales
-
Angie Havekost

Buyer's Agent in 2019
Angie Havekost
Russell Real Estate Services
(330) 242-3045
3 Total Sales
-
S
Seller's Agent in 2012
Sis Mumaw
Deleted Agent
Map
Source: MLS Now
MLS Number: 4111211
APN: 040-20B-10-171
- 363 Highland Ave
- 352 N Lyman St
- 326 N Lyman St
- 275 High St
- 145 W North St
- 158 Humbolt Ave
- 462 Farr Ave
- 202 Tolbert St
- 220 SiMcOx St
- 222 Baldwin St
- 206 Franks Ave
- 608 & 590 Leeds Gate Ln
- 87 Fairview Ave
- 713 Highland Ave
- 129 S Pardee St
- 129 Fairview Ave
- 304 Auburn Oaks Dr Unit 27
- 541 Broad St
- 206 Blackstone Cir
- 288 College St
