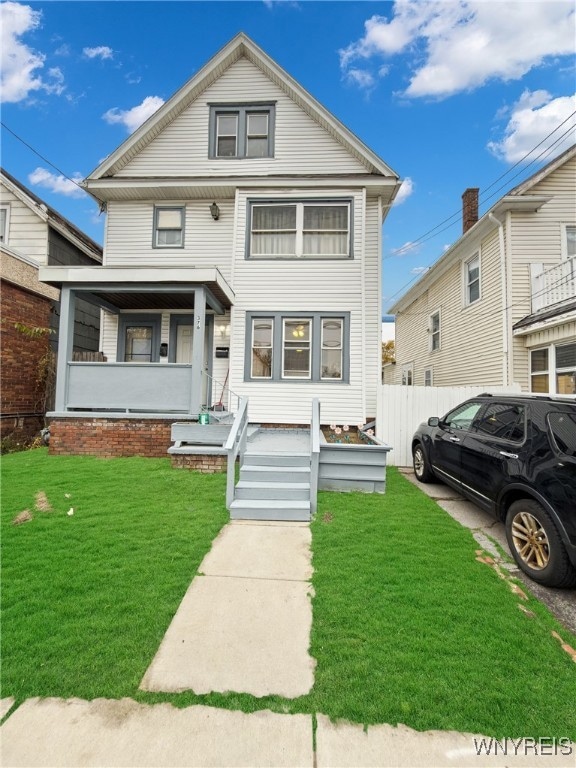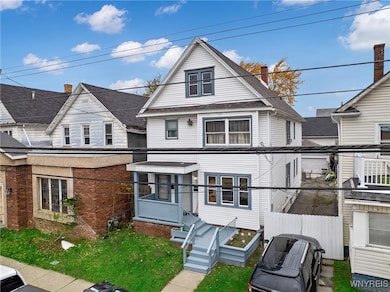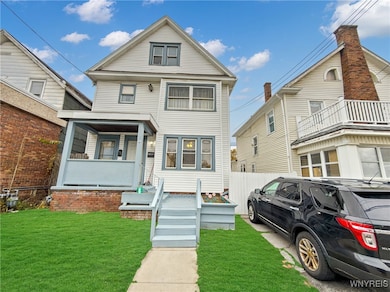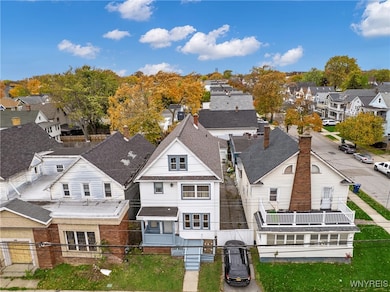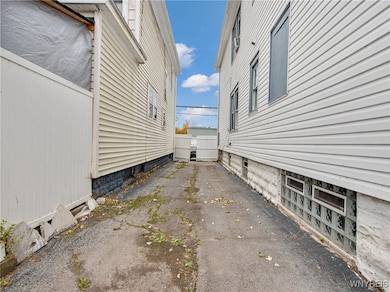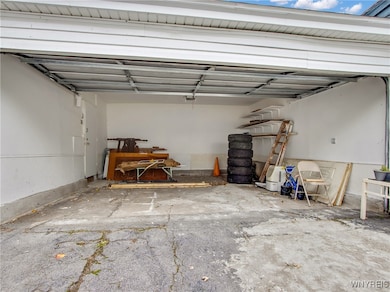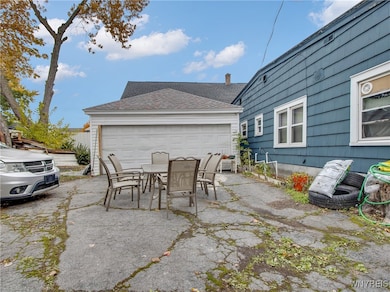376 Ontario St Buffalo, NY 14207
Riverside NeighborhoodEstimated payment $1,403/month
Highlights
- Deck
- Wood Flooring
- 2 Car Garage
- Property is near public transit
- Forced Air Heating System
- Rectangular Lot
About This Home
Welcome to 376 Ontario St, Buffalo, NY 14207!
Discover this spacious 6-bedroom, 2-bath two-unit home beautifully maintained by the owner and happy tenants!
The lower unit is move-in ready and features a full, dry basement and a full attic for extra storage or potential additional living space. Both kitchens were fully updated in 2020 with brand-new appliances. The property also includes two water tanks (2023) and furnace for the lower unit (2020). Additional updates include roof (2020) and a two-car garage with a matching roof 2020.The entire home is freshly painted and fully enclosed with privacy fence. Conveniently located near shops and public transportation — this is a great opportunity to own a solid investment property and collect steady rental income! Open House: November 15th, 11:00 AM – 1:00 PM. Showings begin: November 11th at 1PM. Offers due: November 17th at 5PM.
Listing Agent
Listing by 716 Realty Group WNY LLC Brokerage Phone: 716-495-5961 License #10401363055 Listed on: 11/11/2025

Property Details
Home Type
- Multi-Family
Est. Annual Taxes
- $1,668
Year Built
- Built in 1924
Lot Details
- 3,740 Sq Ft Lot
- Lot Dimensions are 34x110
- Rectangular Lot
Parking
- 2 Car Garage
Home Design
- Wood Siding
- Vinyl Siding
- Log Siding
Interior Spaces
- 2,000 Sq Ft Home
- 2-Story Property
- Basement Fills Entire Space Under The House
Flooring
- Wood
- Ceramic Tile
Bedrooms and Bathrooms
- 6 Bedrooms
- 2 Full Bathrooms
Utilities
- Forced Air Heating System
- Heating System Uses Gas
- Gas Water Heater
Additional Features
- Deck
- Property is near public transit
Listing and Financial Details
- Tax Lot 40
- Assessor Parcel Number 140200-077-490-0002-040-000
Community Details
Overview
- 2 Units
- Jones Subdivision
Building Details
- 2 Separate Gas Meters
Map
Home Values in the Area
Average Home Value in this Area
Tax History
| Year | Tax Paid | Tax Assessment Tax Assessment Total Assessment is a certain percentage of the fair market value that is determined by local assessors to be the total taxable value of land and additions on the property. | Land | Improvement |
|---|---|---|---|---|
| 2024 | $331 | $59,000 | $4,800 | $54,200 |
| 2023 | $299 | $59,000 | $4,800 | $54,200 |
| 2022 | $297 | $59,000 | $4,800 | $54,200 |
| 2021 | $297 | $59,000 | $4,800 | $54,200 |
| 2020 | $269 | $59,000 | $4,800 | $54,200 |
| 2019 | $960 | $35,000 | $5,100 | $29,900 |
| 2018 | $904 | $35,000 | $5,100 | $29,900 |
| 2017 | $208 | $35,000 | $5,100 | $29,900 |
| 2016 | $852 | $35,000 | $5,100 | $29,900 |
| 2015 | -- | $35,000 | $5,100 | $29,900 |
| 2014 | -- | $35,000 | $5,100 | $29,900 |
Property History
| Date | Event | Price | List to Sale | Price per Sq Ft |
|---|---|---|---|---|
| 11/11/2025 11/11/25 | For Sale | $239,900 | -- | $120 / Sq Ft |
Purchase History
| Date | Type | Sale Price | Title Company |
|---|---|---|---|
| Warranty Deed | $120,000 | None Available | |
| Deed | $142,367 | -- |
Source: Western New York Real Estate Information Services (WNYREIS)
MLS Number: B1649877
APN: 140200-077-490-0002-040-000
- 87 Laird Ave
- 74 Ross Ave
- 31 Chadduck Ave
- 204 Crowley Ave
- 227 Crowley Ave
- 290 Riverside Ave
- 274 Ontario St
- 56 Albert Ave
- 143 Crowley Ave
- 82 Beatrice Ave
- 335 Riverside Ave
- 134 Royal Ave
- 74 Philadelphia St
- 220 Ross Ave
- 61 Mayer Ave
- 97 Albert Ave
- 194 Chadduck Ave
- 44 Gallatin Ave
- 248 Laird Ave
- 75 Mayer Ave
- 137 Laird Ave
- 137 Laird Ave
- 137 Laird Ave Unit 1
- 137 Laird Ave Unit 2
- 33 Philadelphia St Unit Upper
- 33 Philadelphia St Unit Lower
- 300 Roesch Ave Unit 6
- 11 Blum Ave Unit Upper
- 2371 Niagara St Unit 2
- 356 Hertel Ave
- 29 Ritt Ave Unit 1 Lower
- 29 Ritt Ave Unit 2 Upper
- 46 Blum Ave
- 375 Military Rd
- 2287 Niagara St
- 527 Hertel Ave
- 63 Page St
- 63 Page St Unit Lower
- 1067-1073 Grant St
- 12 Hertel Ave
