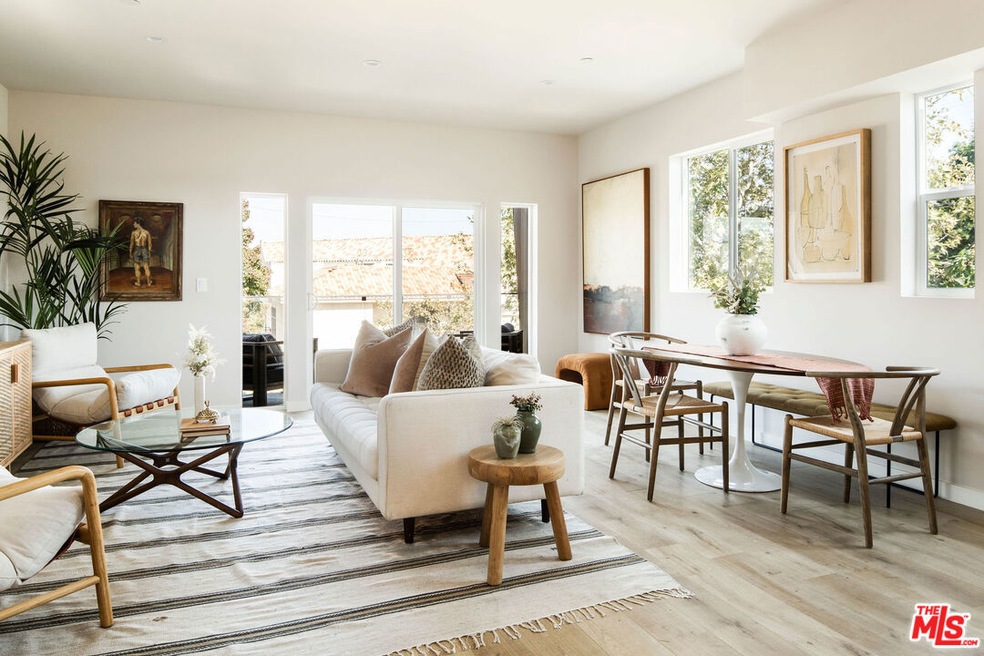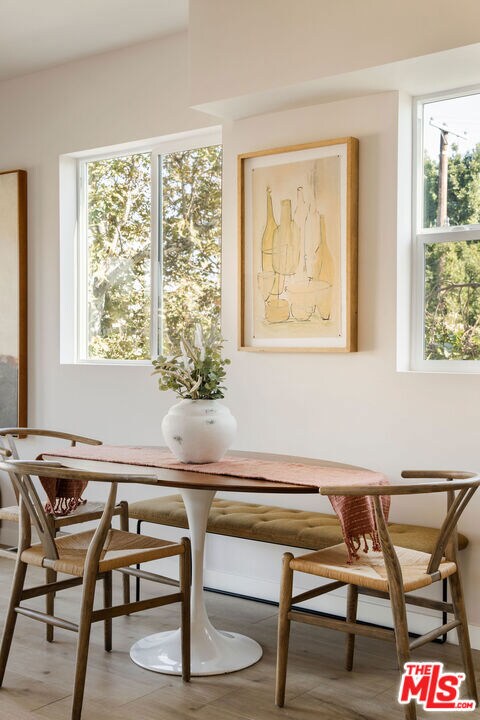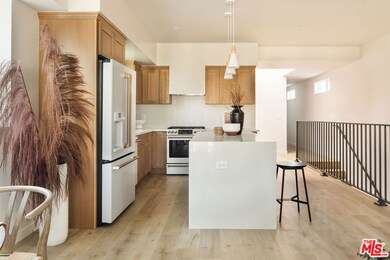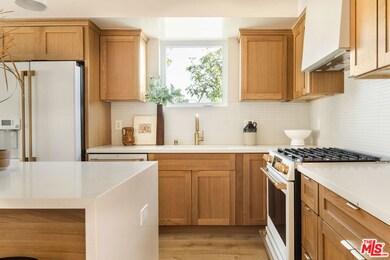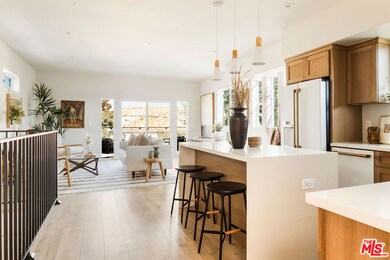
3765 Delmas Terrace Los Angeles, CA 90034
Palms NeighborhoodHighlights
- New Construction
- Open Floorplan
- High Ceiling
- City View
- Contemporary Architecture
- Balcony
About This Home
As of January 2025Discover your dream home just a stone's throw away from the lively heart of Downtown Culver City! This brand-new build features 3 bedrooms and 3 baths, with two of the bedrooms boasting luxurious en-suite bathrooms for ultimate convenience and privacy. Step inside to find a stunning open floor plan that seamlessly blends style and function. The spacious kitchen is a chef's paradise, complete with a generous island perfect for entertaining or casual dining. The inviting living area flows effortlessly to a beautiful balcony, making it an ideal spot to relax and soak in the neighborhood vibes. With no abundant windows this home feels like your own private retreat. It showcases modern design elements that are warm and stylish, creating a welcoming atmosphere you'll love coming home to. Enjoy upgrades throughout, including HVAC for year-round comfort, owned solar panels for energy efficiency, and the convenience of an in-unit washer and dryer. Tandem parking in the garage means you'll never have to worry about finding a spot. Explore the best of downtown Culver City! Indulge in delicious bites at local favorites like The Wallace, Father's Office, and Akasha. Enjoy a coffee at Blue Bottle or Cafe Vida, and don't miss the chance to catch a movie at ArcLight Cinemas or a live performance at Kirk Douglas Theater. This upscale residence strikes the perfect balance between luxury and livability, offering a fun and vibrant lifestyle in the heart of Culver City. Don't miss out on this fantastic opportunity to make it your own!
Last Agent to Sell the Property
TRG Real Estate Co., Inc. License #01977100 Listed on: 11/01/2024
Last Buyer's Agent
Steve Tamjidi
Millenia Real Estate License #01894942
Property Details
Home Type
- Condominium
Est. Annual Taxes
- $8,779
HOA Fees
- $274 Monthly HOA Fees
Parking
- 2 Car Garage
- Tandem Parking
Home Design
- New Construction
- Contemporary Architecture
- Turnkey
Interior Spaces
- 1,336 Sq Ft Home
- 3-Story Property
- Open Floorplan
- High Ceiling
- Double Pane Windows
- Sliding Doors
- Family Room
- Living Room
- Dining Area
- City Views
Kitchen
- Open to Family Room
- Breakfast Bar
- Gas Oven
- <<microwave>>
- Freezer
- Dishwasher
- Kitchen Island
- Disposal
Bedrooms and Bathrooms
- 3 Bedrooms
- 3 Full Bathrooms
- <<tubWithShowerToken>>
Laundry
- Laundry in unit
- Dryer
- Washer
Home Security
Outdoor Features
- Balcony
- Rain Gutters
Utilities
- Central Heating and Cooling System
- Tankless Water Heater
- Sewer in Street
Community Details
Overview
- Association fees include water and sewer paid, insurance
- 3 Units
Pet Policy
- Pets Allowed
Security
- Carbon Monoxide Detectors
- Fire Sprinkler System
Ownership History
Purchase Details
Home Financials for this Owner
Home Financials are based on the most recent Mortgage that was taken out on this home.Purchase Details
Home Financials for this Owner
Home Financials are based on the most recent Mortgage that was taken out on this home.Purchase Details
Purchase Details
Home Financials for this Owner
Home Financials are based on the most recent Mortgage that was taken out on this home.Purchase Details
Purchase Details
Home Financials for this Owner
Home Financials are based on the most recent Mortgage that was taken out on this home.Similar Homes in the area
Home Values in the Area
Average Home Value in this Area
Purchase History
| Date | Type | Sale Price | Title Company |
|---|---|---|---|
| Grant Deed | $870,000 | Chicago Title Company | |
| Grant Deed | $870,000 | Chicago Title Company | |
| Grant Deed | $950,000 | Chicago Title Company | |
| Grant Deed | $950,000 | Chicago Title Company | |
| Grant Deed | $1,000,000 | Chicago Title Company | |
| Quit Claim Deed | -- | None Available | |
| Grant Deed | $700,000 | North American Title Co Inc | |
| Interfamily Deed Transfer | -- | Fidelity National Title | |
| Grant Deed | $390,000 | Fidelity National Title |
Mortgage History
| Date | Status | Loan Amount | Loan Type |
|---|---|---|---|
| Open | $652,500 | New Conventional | |
| Closed | $652,500 | New Conventional | |
| Closed | $760,000 | New Conventional | |
| Previous Owner | $730,000 | Stand Alone Second | |
| Previous Owner | $360,000 | Construction | |
| Previous Owner | $285,000 | Adjustable Rate Mortgage/ARM | |
| Previous Owner | $270,000 | Purchase Money Mortgage |
Property History
| Date | Event | Price | Change | Sq Ft Price |
|---|---|---|---|---|
| 01/16/2025 01/16/25 | Sold | $870,000 | -8.4% | $688 / Sq Ft |
| 01/15/2025 01/15/25 | Sold | $950,000 | -5.0% | $711 / Sq Ft |
| 12/16/2024 12/16/24 | Sold | $999,900 | +5.4% | $687 / Sq Ft |
| 12/07/2024 12/07/24 | Pending | -- | -- | -- |
| 11/27/2024 11/27/24 | Pending | -- | -- | -- |
| 11/01/2024 11/01/24 | For Sale | $949,000 | +11.8% | $710 / Sq Ft |
| 11/01/2024 11/01/24 | Pending | -- | -- | -- |
| 10/11/2024 10/11/24 | For Sale | $849,000 | -15.0% | $672 / Sq Ft |
| 10/11/2024 10/11/24 | For Sale | $999,000 | +42.7% | $686 / Sq Ft |
| 05/11/2021 05/11/21 | Sold | $700,000 | -7.8% | -- |
| 04/13/2021 04/13/21 | Pending | -- | -- | -- |
| 02/25/2021 02/25/21 | For Sale | $759,000 | -- | -- |
Tax History Compared to Growth
Tax History
| Year | Tax Paid | Tax Assessment Tax Assessment Total Assessment is a certain percentage of the fair market value that is determined by local assessors to be the total taxable value of land and additions on the property. | Land | Improvement |
|---|---|---|---|---|
| 2024 | $8,779 | $728,280 | $728,280 | -- |
| 2023 | $8,609 | $714,000 | $714,000 | $0 |
| 2022 | $8,205 | $700,000 | $700,000 | $0 |
| 2021 | $4,957 | $418,158 | $418,158 | $0 |
| 2020 | $5,009 | $413,871 | $413,871 | $0 |
| 2019 | $4,807 | $405,756 | $405,756 | $0 |
| 2018 | $4,801 | $397,800 | $397,800 | $0 |
| 2016 | $3,103 | $255,432 | $255,318 | $114 |
| 2015 | $3,057 | $251,596 | $251,483 | $113 |
| 2014 | $3,096 | $246,668 | $246,557 | $111 |
Agents Affiliated with this Home
-
Brita Kleingartner

Seller's Agent in 2025
Brita Kleingartner
TRG Real Estate Co., Inc.
(619) 723-7190
3 in this area
219 Total Sales
-
S
Buyer's Agent in 2025
Steve Tamjidi
Millenia Real Estate
-
Mona Marinova

Buyer's Agent in 2025
Mona Marinova
Keller Williams Los Angeles
(323) 304-5553
2 in this area
49 Total Sales
-
S
Buyer's Agent in 2024
Steve Kim
Pinnacle Estate Properties
-
Jake Kim

Buyer Co-Listing Agent in 2024
Jake Kim
Pinnacle Estate Properties, Inc.
(805) 551-2703
1 in this area
107 Total Sales
-
Laura Salgues

Seller's Agent in 2021
Laura Salgues
The ONE Luxury Properties
(310) 755-1071
3 in this area
76 Total Sales
Map
Source: The MLS
MLS Number: 24-448683
APN: 4313-014-019
- 3640 Cardiff Ave Unit 209
- 3624 Hughes Ave
- 3743 S Canfield Ave Unit 303
- 3613 Hughes Ave
- 3766 S Canfield Ave
- 3734 S Canfield Ave Unit 228
- 3734 S Canfield Ave Unit 109
- 3724 1/2 Vinton Ave
- 3647 Jasmine Ave Unit 201
- 0 E Cor 110th Ste Pav Ave Q Ste St Unit 25001701
- 0 E Cor 110th Ste Pav Ave Q Ste St Unit SR25050266
- 6 R
- 0 E Ave R6 East of 140th St Unit 24005041
- 0 E Ave R6 East of 140th St Unit SR24138696
- 3561 Clarington Ave Unit 310
- 3535 Dunn Dr Unit 106
- 4071 Irving Place
- 4076 Lafayette Place
- 4080 Lafayette Place
- 9620 Braddock Dr
