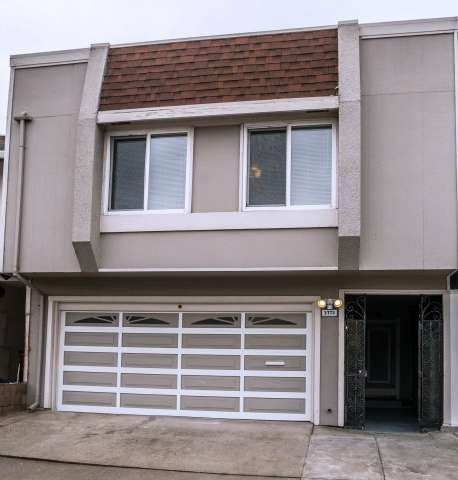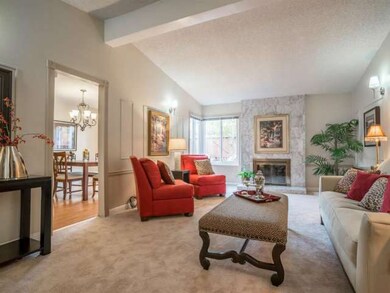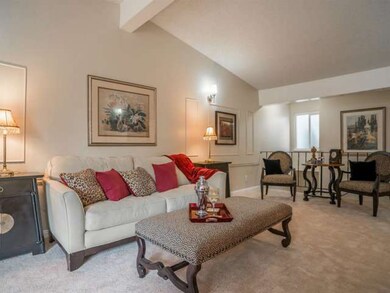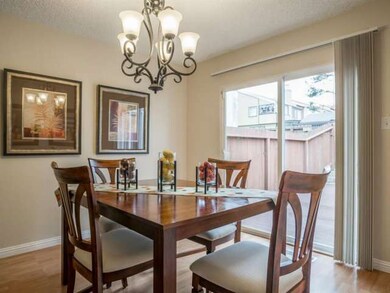
3773 Palos Verdes Way South San Francisco, CA 94080
Westborough NeighborhoodEstimated Value: $1,204,431 - $1,265,000
Highlights
- Primary Bedroom Suite
- Mountain View
- Living Room with Fireplace
- Westborough Middle School Rated A-
- Deck
- Eat-In Kitchen
About This Home
As of January 2014Wonderful 3 bed 2 bath home, situated in the heart of Westborough close to all major freeways with easy access to San Francisco or Silicone Valley. Freshly painted & new carpets throughout interior.Dual paned windows, newly resealed deck. Large 2 car attached garage, with extra storage and separate laundry with washer & dryer on entry level, all living areas & bedrooms on one level.
Last Buyer's Agent
Maria Brooks
Homestead Realty License #01220639

Home Details
Home Type
- Single Family
Est. Annual Taxes
- $9,001
Year Built
- Built in 1971
Lot Details
- Fenced
- Zoning described as R1006
Parking
- 2 Car Garage
- Garage Door Opener
Home Design
- Slab Foundation
- Composition Roof
Interior Spaces
- 1,570 Sq Ft Home
- 2-Story Property
- Wood Burning Fireplace
- Double Pane Windows
- Living Room with Fireplace
- Dining Room
- Tile Flooring
- Mountain Views
Kitchen
- Eat-In Kitchen
- Oven or Range
- Microwave
- Dishwasher
- Disposal
Bedrooms and Bathrooms
- 3 Bedrooms
- Primary Bedroom Suite
- 2 Full Bathrooms
Laundry
- Dryer
- Washer
Outdoor Features
- Deck
Utilities
- Forced Air Heating System
- Sewer Within 50 Feet
Listing and Financial Details
- Assessor Parcel Number 091-500-450
Ownership History
Purchase Details
Home Financials for this Owner
Home Financials are based on the most recent Mortgage that was taken out on this home.Purchase Details
Home Financials for this Owner
Home Financials are based on the most recent Mortgage that was taken out on this home.Purchase Details
Purchase Details
Home Financials for this Owner
Home Financials are based on the most recent Mortgage that was taken out on this home.Purchase Details
Home Financials for this Owner
Home Financials are based on the most recent Mortgage that was taken out on this home.Purchase Details
Purchase Details
Home Financials for this Owner
Home Financials are based on the most recent Mortgage that was taken out on this home.Purchase Details
Home Financials for this Owner
Home Financials are based on the most recent Mortgage that was taken out on this home.Purchase Details
Home Financials for this Owner
Home Financials are based on the most recent Mortgage that was taken out on this home.Similar Homes in the area
Home Values in the Area
Average Home Value in this Area
Purchase History
| Date | Buyer | Sale Price | Title Company |
|---|---|---|---|
| Hiyagon Jean A | -- | Title 365 | |
| Hiyagon Jean | $640,000 | Stewart Title Guaranty Co | |
| Brookfield Relocation Inc | $640,000 | Stewart Title Guaranty Co | |
| Kizhakkedathu Amishakamal J | -- | Chicago Title Company | |
| Kizhakkedathu Amishakamal J | $470,000 | Chicago Title Company | |
| Wells Fargo Bank Na | $446,933 | None Available | |
| Laigo Alma | $725,000 | -- | |
| Delatrinidad Elmer M | $615,000 | Commonwealth Land Title Co | |
| Charvet Anthony | $298,000 | Commonwealth Land Title Ins |
Mortgage History
| Date | Status | Borrower | Loan Amount |
|---|---|---|---|
| Open | Hiyagon Jean A | $458,350 | |
| Closed | Hiyagon Jean A | $510,000 | |
| Closed | Hiyagon Jean | $512,000 | |
| Previous Owner | Kizhakkedathu Amishakamal J | $438,043 | |
| Previous Owner | Kizhakkedathu Amishakamal J | $461,487 | |
| Previous Owner | Laigo Alma | $620,000 | |
| Previous Owner | Laigo Alma | $116,200 | |
| Previous Owner | Laigo Alma | $580,000 | |
| Previous Owner | Laigo Alma | $145,000 | |
| Previous Owner | Delatrinidad Elmer M | $492,000 | |
| Previous Owner | Charvet Anthony | $300,700 | |
| Previous Owner | Charvet Anthony | $238,400 | |
| Previous Owner | Margate Bobby U | $14,000 |
Property History
| Date | Event | Price | Change | Sq Ft Price |
|---|---|---|---|---|
| 01/08/2014 01/08/14 | Sold | $640,000 | +1.6% | $408 / Sq Ft |
| 12/09/2013 12/09/13 | Pending | -- | -- | -- |
| 11/19/2013 11/19/13 | For Sale | $630,000 | 0.0% | $401 / Sq Ft |
| 12/01/2012 12/01/12 | Rented | $3,399 | +13.5% | -- |
| 12/01/2012 12/01/12 | Under Contract | -- | -- | -- |
| 11/05/2012 11/05/12 | For Rent | $2,995 | -- | -- |
Tax History Compared to Growth
Tax History
| Year | Tax Paid | Tax Assessment Tax Assessment Total Assessment is a certain percentage of the fair market value that is determined by local assessors to be the total taxable value of land and additions on the property. | Land | Improvement |
|---|---|---|---|---|
| 2023 | $9,001 | $754,076 | $377,038 | $377,038 |
| 2022 | $8,134 | $739,292 | $369,646 | $369,646 |
| 2021 | $8,135 | $724,798 | $362,399 | $362,399 |
| 2020 | $8,083 | $717,368 | $358,684 | $358,684 |
| 2019 | $7,875 | $703,302 | $351,651 | $351,651 |
| 2018 | $7,634 | $689,512 | $344,756 | $344,756 |
| 2017 | $7,457 | $675,994 | $337,997 | $337,997 |
| 2016 | $7,347 | $662,740 | $331,370 | $331,370 |
| 2015 | $7,173 | $652,786 | $326,393 | $326,393 |
| 2014 | $5,448 | $493,730 | $246,865 | $246,865 |
Agents Affiliated with this Home
-
Rita Sinclair

Seller's Agent in 2014
Rita Sinclair
Compass
(650) 207-8972
19 Total Sales
-

Buyer's Agent in 2014
Maria Brooks
Homestead Realty
(415) 279-0473
31 Total Sales
-

Seller's Agent in 2012
Mark Palermo
RE/MAX
(650) 218-6400
78 Total Sales
Map
Source: MLSListings
MLS Number: ML81341418
APN: 091-500-450
- 3766 Cork Place
- 2691 Sean Ct
- 3860 Fairfax Way
- 2751 Duhallow Way
- 375 Shipley Ave
- 3836 Carter Dr
- 239 Dennis Dr
- 3885 Carter Dr Unit 307
- 3865 Carter Dr Unit 202
- 2504 Ardee Ln
- 27 John Glenn Cir
- 7222 Shannon Park Ct
- 640 Heather Ct
- 391 Sycamore St Unit 18
- 720 Lockhaven Dr
- 53 Lycett Cir
- 198 Shipley Ave
- 897 Skyridge Dr
- 1 Appian Way Unit 715-11
- 1 Appian Way Unit 703-2
- 3773 Palos Verdes Way
- 3769 Palos Verdes Way
- 3777 Palos Verdes Way
- 3765 Palos Verdes Way
- 3781 Palos Verdes Way
- 3761 Palos Verdes Way
- 3785 Palos Verdes Way
- 3757 Palos Verdes Way
- 3789 Palos Verdes Way
- 3753 Palos Verdes Way
- 2547 Olmstead Ct
- 3772 Palos Verdes Way
- 3768 Palos Verdes Way
- 3749 Palos Verdes Way
- 3776 Palos Verdes Way
- 3764 Palos Verdes Way
- 3780 Palos Verdes Way
- 2549 Olmstead Ct
- 3760 Palos Verdes Way
- 3784 Palos Verdes Way






