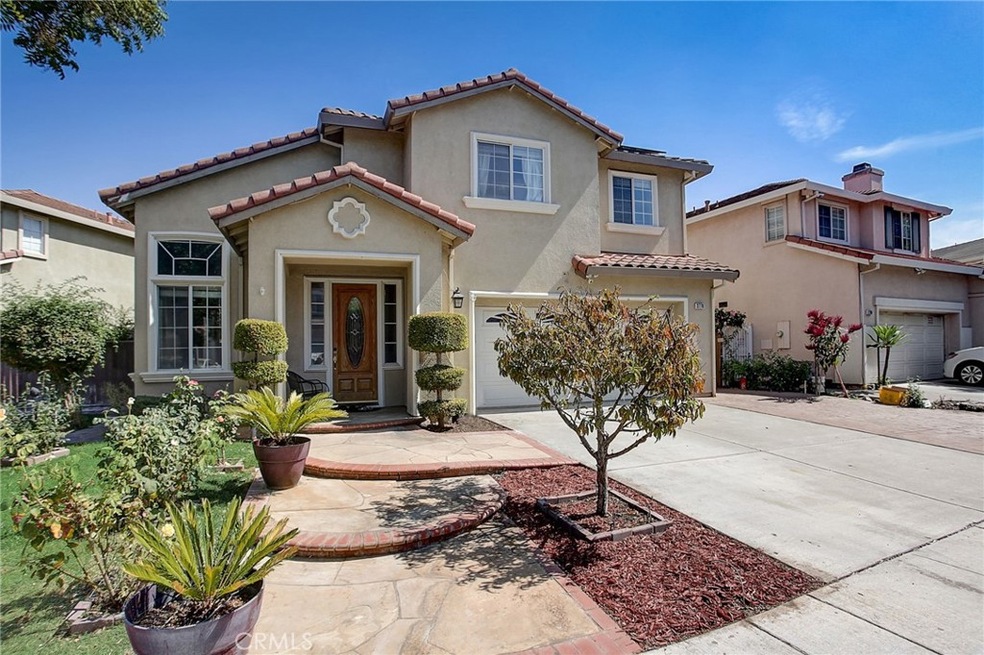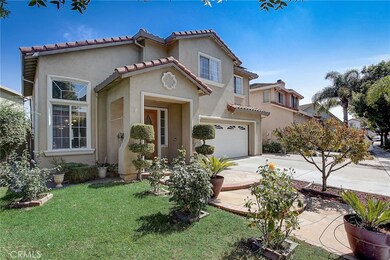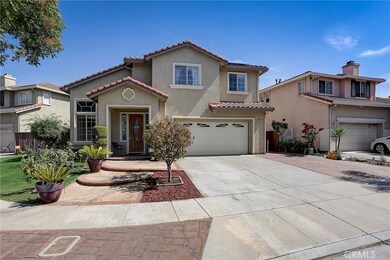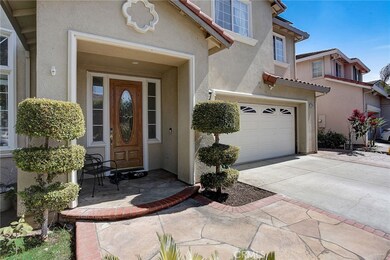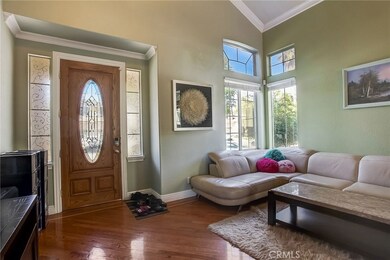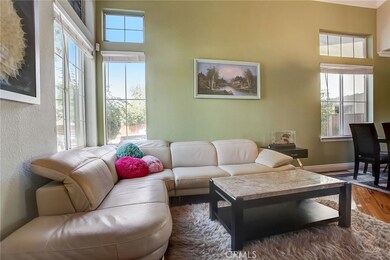
3778 Chilton Ct San Jose, CA 95111
Hellyer NeighborhoodEstimated Value: $1,332,000 - $1,556,000
Highlights
- Solar Power System
- Open Floorplan
- Traditional Architecture
- Primary Bedroom Suite
- Deck
- High Ceiling
About This Home
As of November 2023Welcome to your dream home! This stunning 4 bedroom, 2.5 bathroom home is a true gem, boasting an array of desirable features. Located in a convenient and central neighborhood. Beautiful timeless custom hardwood floor downstairs. Large windows throughout the home allow an abundance of natural light. Central heating and cooling. Well-maintained and move-in ready.
• Living/ formal dining combo: The high ceiling provides grand living areas. The view from the second-floor balcony is a plus.
• Family room: fireplace, custom built-in TV bracket
• Kitchen: gas stove, hood vent over the stove that exhausts to the outside, French door refrigerator, new dishwasher, large pantry, breakfast nook, plenty counter space.
• Spacious Master Suite: second floor, a true retreat with double vanities and quartz countertop, a walk-in closet, frameless glass door shower, and a bathtub with large windows for ultimate relaxation.
• Guest Rooms: second floor, generously sized guest room, even fit king-sized beds! Guest bathroom with custom tiles and granite countertop.
• Laundry: walk-in, second floor
• Outdoor Oasis: Step outside to your private backyard oasis, fenced-in, complete with fruit trees, perfect for outdoor gatherings, gardening, or simply relaxing in the sunshine.
• Dream parking: 2-car garage, driveway fits 3 cars, plus street parking!
• Convenient Location: centrally located, near markets, restaurants, healthcare facilities. Walk to Sylvandale school.
• Accessibility: electric stair chair.
• Environmental: SOLAR panels. Pay close to $0 electric bill monthly.
Don't miss the opportunity. Schedule a viewing today and experience the comfort and luxury this house has to offer!
Last Agent to Sell the Property
Chi Nguyen
Vui Group License #02212224 Listed on: 09/23/2023
Home Details
Home Type
- Single Family
Est. Annual Taxes
- $19,586
Year Built
- Built in 1998
Lot Details
- 5,512 Sq Ft Lot
- Cul-De-Sac
- Southwest Facing Home
- Wood Fence
- Sprinkler System
- Garden
- Property is zoned A-PD
Parking
- 2 Car Attached Garage
- Public Parking
- Parking Available
- Front Facing Garage
- Driveway
- Parking Lot
Home Design
- Traditional Architecture
- Turnkey
- Tile Roof
- Stucco
Interior Spaces
- 2,291 Sq Ft Home
- 2-Story Property
- Open Floorplan
- Stair Climber
- Built-In Features
- High Ceiling
- Ceiling Fan
- Recessed Lighting
- Blinds
- Family Room with Fireplace
- Great Room
- Family Room Off Kitchen
- Living Room
Kitchen
- Breakfast Area or Nook
- Open to Family Room
- Eat-In Kitchen
- Gas and Electric Range
- Range Hood
- Microwave
- Ice Maker
- Dishwasher
- Granite Countertops
- Quartz Countertops
- Disposal
Bedrooms and Bathrooms
- 4 Bedrooms | 2 Main Level Bedrooms
- All Upper Level Bedrooms
- Primary Bedroom Suite
- Walk-In Closet
- Remodeled Bathroom
- Granite Bathroom Countertops
- Quartz Bathroom Countertops
- Dual Sinks
- Dual Vanity Sinks in Primary Bathroom
- Private Water Closet
- Soaking Tub
- Bathtub with Shower
- Separate Shower
- Closet In Bathroom
Laundry
- Laundry Room
- Laundry on upper level
- Washer and Electric Dryer Hookup
Outdoor Features
- Balcony
- Deck
- Patio
- Front Porch
Utilities
- Whole House Fan
- Forced Air Heating and Cooling System
- Natural Gas Connected
- High-Efficiency Water Heater
Additional Features
- Solar Power System
- Urban Location
Community Details
- No Home Owners Association
Listing and Financial Details
- Tax Lot 6
- Tax Tract Number 9007
- Assessor Parcel Number 49468056
- $1,571 per year additional tax assessments
Ownership History
Purchase Details
Purchase Details
Home Financials for this Owner
Home Financials are based on the most recent Mortgage that was taken out on this home.Purchase Details
Purchase Details
Home Financials for this Owner
Home Financials are based on the most recent Mortgage that was taken out on this home.Purchase Details
Home Financials for this Owner
Home Financials are based on the most recent Mortgage that was taken out on this home.Purchase Details
Home Financials for this Owner
Home Financials are based on the most recent Mortgage that was taken out on this home.Similar Homes in San Jose, CA
Home Values in the Area
Average Home Value in this Area
Purchase History
| Date | Buyer | Sale Price | Title Company |
|---|---|---|---|
| Pham And Vigier Family Trust | -- | None Listed On Document | |
| Pham Thuy | $1,420,000 | Fidelity National Title Compan | |
| Nguyen Vinh Cong | -- | Old Republic Title | |
| Nguyen Vinh | $930,000 | Orange Coast Title Co Norcal | |
| Singh Hartaj | $730,000 | Chicago Title Company | |
| Davalos Aldo | $315,000 | First American Title Guarant |
Mortgage History
| Date | Status | Borrower | Loan Amount |
|---|---|---|---|
| Previous Owner | Pham Thuy | $970,000 | |
| Previous Owner | Singh Hartaj | $587,000 | |
| Previous Owner | Singh Hartaj | $587,000 | |
| Previous Owner | Singh Hartaj | $590,000 | |
| Previous Owner | Singh Hartaj | $625,000 | |
| Previous Owner | Davalos Aldo | $100,000 | |
| Previous Owner | Davalos Aldo | $100,000 | |
| Previous Owner | Davalos Aldo | $308,000 | |
| Previous Owner | Davalos Aldo | $310,000 | |
| Previous Owner | Davalos Aldo | $227,150 | |
| Closed | Davalos Aldo | $56,340 |
Property History
| Date | Event | Price | Change | Sq Ft Price |
|---|---|---|---|---|
| 11/07/2023 11/07/23 | Sold | $1,420,000 | -1.4% | $620 / Sq Ft |
| 09/27/2023 09/27/23 | Price Changed | $1,440,000 | -3.9% | $629 / Sq Ft |
| 09/23/2023 09/23/23 | For Sale | $1,499,000 | +61.2% | $654 / Sq Ft |
| 09/29/2017 09/29/17 | Sold | $930,000 | +3.4% | $406 / Sq Ft |
| 09/22/2017 09/22/17 | Pending | -- | -- | -- |
| 09/13/2017 09/13/17 | For Sale | $899,000 | +23.2% | $392 / Sq Ft |
| 09/03/2013 09/03/13 | Sold | $730,000 | +5.8% | $319 / Sq Ft |
| 08/01/2013 08/01/13 | Pending | -- | -- | -- |
| 07/24/2013 07/24/13 | For Sale | $690,000 | -- | $301 / Sq Ft |
Tax History Compared to Growth
Tax History
| Year | Tax Paid | Tax Assessment Tax Assessment Total Assessment is a certain percentage of the fair market value that is determined by local assessors to be the total taxable value of land and additions on the property. | Land | Improvement |
|---|---|---|---|---|
| 2024 | $19,586 | $1,420,000 | $1,000,000 | $420,000 |
| 2023 | $14,674 | $1,017,087 | $813,671 | $203,416 |
| 2022 | $14,344 | $997,145 | $797,717 | $199,428 |
| 2021 | $14,343 | $977,594 | $782,076 | $195,518 |
| 2020 | $13,949 | $967,571 | $774,057 | $193,514 |
| 2019 | $13,386 | $948,600 | $758,880 | $189,720 |
| 2018 | $13,403 | $930,000 | $744,000 | $186,000 |
| 2017 | $11,381 | $771,056 | $462,634 | $308,422 |
| 2016 | $10,821 | $755,938 | $453,563 | $302,375 |
| 2015 | $10,601 | $744,585 | $446,751 | $297,834 |
| 2014 | $10,081 | $730,000 | $438,000 | $292,000 |
Agents Affiliated with this Home
-
C
Seller's Agent in 2023
Chi Nguyen
Vui Group
-
Karl Lee

Buyer's Agent in 2023
Karl Lee
(408) 205-1726
1 in this area
26 Total Sales
-
J
Buyer Co-Listing Agent in 2023
Juliana Lee
-
Sunmeet Anand

Seller's Agent in 2017
Sunmeet Anand
WDB Realty and Finance Inc.
(510) 676-8683
224 Total Sales
-

Buyer's Agent in 2017
TANIA FINO
WDB Realty and Finance Inc.
-
J
Buyer's Agent in 2017
Jason Kramer
Jason Kramer Broker
(951) 403-4020
Map
Source: California Regional Multiple Listing Service (CRMLS)
MLS Number: PW23178195
APN: 494-68-056
- 3498 Pitcairn Way
- 497 Papaya Ct
- 3638 Clear Brook Ct
- 540 Cedro St
- 3384 Pitcairn Way
- 3372 Pitcairn Way
- 3855 Kauai Dr
- 3441 Libra Ln
- 3299 Column Ct
- 3293 Column Ct
- 4016 San Bernardino Way
- 572 Groth Dr
- 720 Singleton Rd
- 4051 Brock Way
- 549 Groth Place
- 559 Groth Place
- 553 Groth Place
- 523 Sieber Place
- 3814 Seven Trees Blvd
- 714 River Park Dr
- 3778 Chilton Ct
- 3786 Chilton Ct
- 3762 Chilton Ct
- 3769 Ashton Ln
- 3763 Ashton Ln
- 3800 Chilton Ct
- 3777 Chilton Ct
- 3783 Chilton Ct
- 3812 Chilton Ct
- 3771 Chilton Ct
- 3765 Chilton Ct
- 3789 Chilton Ct
- 3795 Chilton Ct
- 621 Sylvandale Ave
- 617 Sylvandale Ave
- 629 Sylvandale Ave
- 3766 Ashton Ln
- 3772 Ashton Ln
- 3801 Chilton Ct
- 613 Sylvandale Ave
