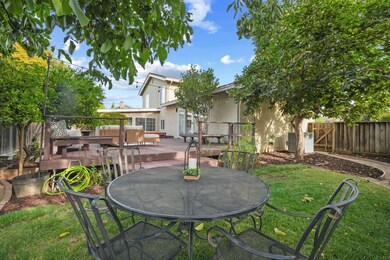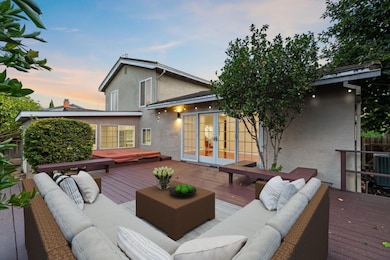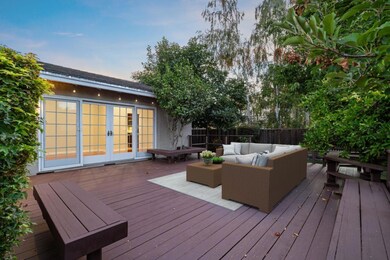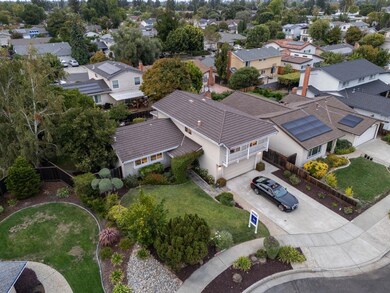
3781 Woodbark Ct San Jose, CA 95117
Blackford NeighborhoodHighlights
- Forced Air Heating System
- Separate Family Room
- Wood Fence
- Moreland Middle School Rated A-
- Dining Area
About This Home
As of October 2024Privately tucked at the end of a low-traffic cul-de-sac, yet ideally located in the heart of Silicon Valley, just five minutes from Santana Row, Downtown Campbell, AND Westgate and nearby the Bay's largest employers and major commute routes, this updated home in an enviable location offers ample space both inside and out, with multiple living areas (including a great room with palatial vaulted ceilings and walk-out access to a custom deck through oversized upscale sliders) downstairs and four spacious bedrooms and two bathrooms upstairs. Upgrades abound, including a large remodeled kitchen, brand new central heating and air conditioning system, and beautifully-designed landscaping both front and back. The intuitive floor plan with dual living areas offers plenty of room for relaxing, conversion to a downstairs master suite, or the flexibility of multiple home offices, and the expansive deck offers ample space for outdoor dining with the privacy provided by a canopy of mature trees. This home has also been put through a comprehensive 18-point maintenance regimen, allowing it to be identified as *Certified Pre-Owned* combined with seller-purchased home warranty. Swing by a Fri/Sat/Sun open house to experience its openness, warmth, character and amazing location first-hand.
Last Agent to Sell the Property
R.O.I. Real Estate License #02013579 Listed on: 09/18/2024
Home Details
Home Type
- Single Family
Est. Annual Taxes
- $11,993
Year Built
- Built in 1973
Lot Details
- Wood Fence
- Zoning described as R1-8
Parking
- 2 Car Garage
Home Design
- Concrete Perimeter Foundation
Interior Spaces
- 2,200 Sq Ft Home
- 2-Story Property
- Separate Family Room
- Dining Area
Bedrooms and Bathrooms
- 4 Bedrooms
Utilities
- Forced Air Heating System
Listing and Financial Details
- Assessor Parcel Number 299-08-087
Ownership History
Purchase Details
Home Financials for this Owner
Home Financials are based on the most recent Mortgage that was taken out on this home.Purchase Details
Home Financials for this Owner
Home Financials are based on the most recent Mortgage that was taken out on this home.Purchase Details
Home Financials for this Owner
Home Financials are based on the most recent Mortgage that was taken out on this home.Similar Homes in the area
Home Values in the Area
Average Home Value in this Area
Purchase History
| Date | Type | Sale Price | Title Company |
|---|---|---|---|
| Grant Deed | $2,150,000 | Chicago Title Company | |
| Grant Deed | $675,000 | Stewart Title Of California | |
| Grant Deed | $647,500 | Old Republic Title Company |
Mortgage History
| Date | Status | Loan Amount | Loan Type |
|---|---|---|---|
| Open | $1,150,000 | New Conventional | |
| Previous Owner | $395,000 | Credit Line Revolving | |
| Previous Owner | $120,000 | Credit Line Revolving | |
| Previous Owner | $516,000 | New Conventional | |
| Previous Owner | $540,000 | New Conventional | |
| Previous Owner | $540,000 | New Conventional | |
| Previous Owner | $274,000 | New Conventional | |
| Previous Owner | $333,700 | Unknown | |
| Previous Owner | $110,000 | Credit Line Revolving | |
| Previous Owner | $401,000 | Unknown | |
| Previous Owner | $403,000 | Unknown | |
| Previous Owner | $78,000 | Credit Line Revolving | |
| Previous Owner | $400,000 | VA | |
| Previous Owner | $482,000 | Unknown | |
| Previous Owner | $484,500 | Unknown | |
| Previous Owner | $485,600 | No Value Available | |
| Previous Owner | $176,000 | No Value Available |
Property History
| Date | Event | Price | Change | Sq Ft Price |
|---|---|---|---|---|
| 10/16/2024 10/16/24 | Sold | $2,150,000 | +15.0% | $977 / Sq Ft |
| 09/25/2024 09/25/24 | Pending | -- | -- | -- |
| 09/18/2024 09/18/24 | For Sale | $1,868,888 | -- | $849 / Sq Ft |
Tax History Compared to Growth
Tax History
| Year | Tax Paid | Tax Assessment Tax Assessment Total Assessment is a certain percentage of the fair market value that is determined by local assessors to be the total taxable value of land and additions on the property. | Land | Improvement |
|---|---|---|---|---|
| 2025 | $11,993 | $2,150,000 | $1,620,000 | $530,000 |
| 2024 | $11,993 | $830,894 | $623,097 | $207,797 |
| 2023 | $11,826 | $814,603 | $610,880 | $203,723 |
| 2022 | $11,652 | $798,631 | $598,902 | $199,729 |
| 2021 | $11,440 | $782,972 | $587,159 | $195,813 |
| 2020 | $11,200 | $774,945 | $581,139 | $193,806 |
| 2019 | $10,799 | $759,751 | $569,745 | $190,006 |
| 2018 | $10,539 | $744,855 | $558,574 | $186,281 |
| 2017 | $10,411 | $730,251 | $547,622 | $182,629 |
| 2016 | $9,864 | $715,934 | $536,885 | $179,049 |
| 2015 | $9,787 | $705,181 | $528,821 | $176,360 |
| 2014 | $9,211 | $691,369 | $518,463 | $172,906 |
Agents Affiliated with this Home
-

Seller's Agent in 2024
Ryan Nickell
R.O.I. Real Estate
(408) 758-8676
2 in this area
157 Total Sales
-

Buyer's Agent in 2024
Sandy Chiang
Green Valley Realty USA
(650) 507-9581
2 in this area
5 Total Sales
Map
Source: MLSListings
MLS Number: ML81978758
APN: 299-08-087
- 1189 Boynton Ave
- 1159 Topaz Ave
- 1115 Topaz Ave
- 4005 Freed Ave
- 1044 Nottingham Place
- 3598 Payne Ave Unit 8
- 1310 Rosalia Ave
- 1335 Phelps Ave Unit 8
- 4020 Williams Rd Unit 8
- 1350 Merrivale Square W
- 3852 Panda Place
- 1010 Polk Ln
- 597 Valley Forge Way Unit 4
- 3439 Payne Ave
- 769 Coakley Dr
- 3199 Chivas Place
- 1364 Saratoga Ave
- 1370 Saratoga Ave
- 1549 Hilton Ct
- 3179 Loma Verde Dr Unit 2






