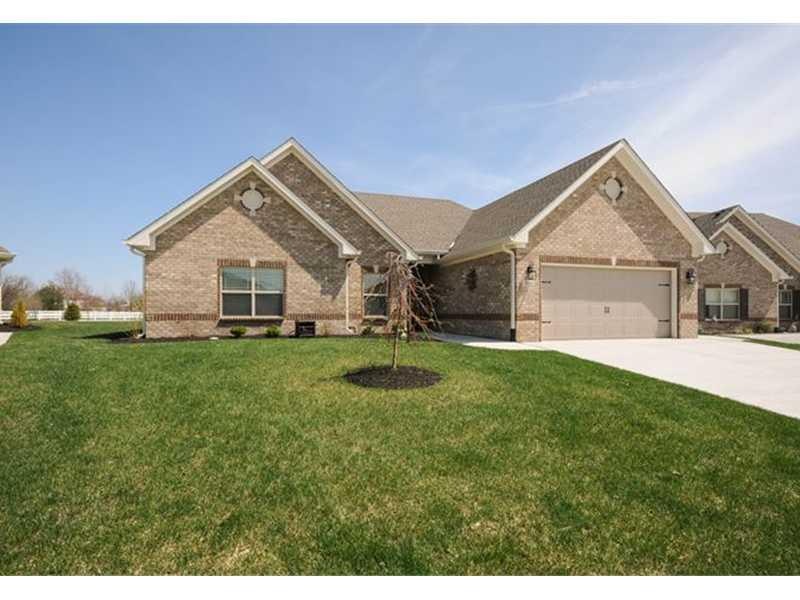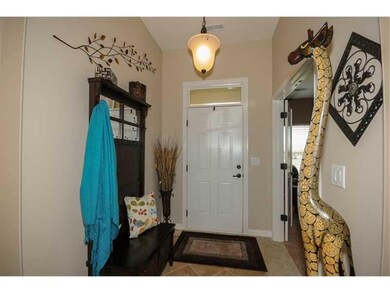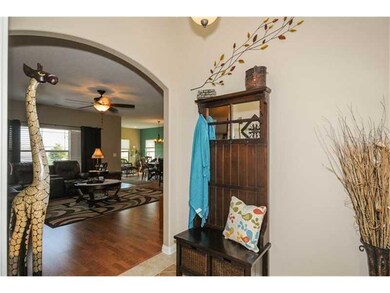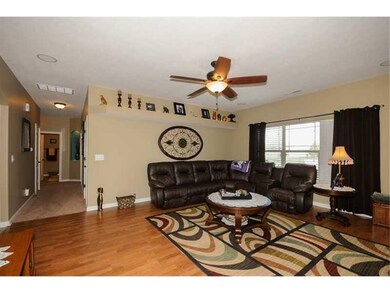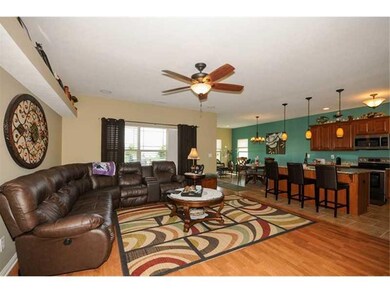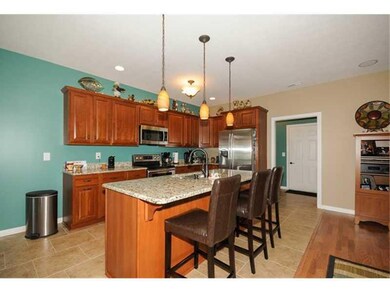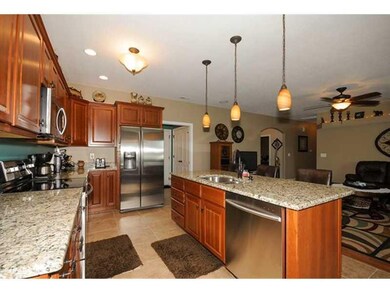
3783 Barrington Ln Plainfield, IN 46168
Highlights
- Vaulted Ceiling
- Ranch Style House
- Woodwork
- Central Elementary School Rated A
- Community Pool
- Walk-In Closet
About This Home
As of January 2018Beautiful & spacious-just two words to describe this custom Larry Good Patio home in popular Wellington! Open floorplan is perfect for entertaining in GR/Kitchen/Dining/Sunroom areas. Granite counters, stainless steel appliances, 42" cabinets & tile floors in the gourmet kitchen. Immaculately kept-even the garage is spotless(w/new epoxy floor, work area & mounted TV that stays!) Soothing master suite features a custom walk-in tiled shower, dual sinks & large WIC. Enjoy relaxing in the sunroom!
Last Agent to Sell the Property
RE/MAX Centerstone License #RB14048400 Listed on: 04/14/2014

Last Buyer's Agent
Lynn Roberts
Home Pro USA, Inc
Home Details
Home Type
- Single Family
Est. Annual Taxes
- $1,846
Year Built
- Built in 2012
Lot Details
- 0.33 Acre Lot
Parking
- Garage
Home Design
- Ranch Style House
- Brick Exterior Construction
- Slab Foundation
Interior Spaces
- 1,736 Sq Ft Home
- Sound System
- Woodwork
- Vaulted Ceiling
- Window Screens
- Combination Kitchen and Dining Room
Kitchen
- Electric Oven
- Microwave
- Dishwasher
- Disposal
Bedrooms and Bathrooms
- 2 Bedrooms
- Walk-In Closet
- 2 Full Bathrooms
Laundry
- Dryer
- Washer
Home Security
- Carbon Monoxide Detectors
- Fire and Smoke Detector
Utilities
- Forced Air Heating and Cooling System
- Heating System Uses Gas
- Gas Water Heater
Listing and Financial Details
- Assessor Parcel Number 321028451001000012
Community Details
Overview
- Association fees include lawncare, ground maintenance, pool, snow removal, trash
- Wellington At Saratoga Subdivision
Recreation
- Community Pool
Ownership History
Purchase Details
Home Financials for this Owner
Home Financials are based on the most recent Mortgage that was taken out on this home.Purchase Details
Home Financials for this Owner
Home Financials are based on the most recent Mortgage that was taken out on this home.Purchase Details
Home Financials for this Owner
Home Financials are based on the most recent Mortgage that was taken out on this home.Similar Homes in Plainfield, IN
Home Values in the Area
Average Home Value in this Area
Purchase History
| Date | Type | Sale Price | Title Company |
|---|---|---|---|
| Deed | $290,000 | -- | |
| Deed | $290,000 | Ata National Title Group | |
| Warranty Deed | -- | -- | |
| Warranty Deed | -- | None Available |
Mortgage History
| Date | Status | Loan Amount | Loan Type |
|---|---|---|---|
| Open | $50,000 | New Conventional | |
| Open | $100,000 | New Conventional | |
| Previous Owner | $174,556 | Construction | |
| Previous Owner | $250,000 | Credit Line Revolving |
Property History
| Date | Event | Price | Change | Sq Ft Price |
|---|---|---|---|---|
| 01/10/2018 01/10/18 | Sold | $290,000 | -3.3% | $127 / Sq Ft |
| 10/19/2017 10/19/17 | For Sale | $299,900 | +39.5% | $131 / Sq Ft |
| 05/30/2014 05/30/14 | Sold | $215,000 | -4.0% | $124 / Sq Ft |
| 04/14/2014 04/14/14 | For Sale | $224,000 | -- | $129 / Sq Ft |
Tax History Compared to Growth
Tax History
| Year | Tax Paid | Tax Assessment Tax Assessment Total Assessment is a certain percentage of the fair market value that is determined by local assessors to be the total taxable value of land and additions on the property. | Land | Improvement |
|---|---|---|---|---|
| 2024 | $3,618 | $368,100 | $69,300 | $298,800 |
| 2023 | $3,253 | $340,300 | $63,100 | $277,200 |
| 2022 | $3,364 | $336,400 | $61,800 | $274,600 |
| 2021 | $2,967 | $296,700 | $58,000 | $238,700 |
| 2020 | $2,777 | $277,700 | $58,000 | $219,700 |
| 2019 | $2,665 | $266,500 | $55,000 | $211,500 |
| 2018 | $2,652 | $265,200 | $55,000 | $210,200 |
| 2017 | $2,444 | $244,400 | $54,500 | $189,900 |
| 2016 | $2,247 | $224,700 | $54,500 | $170,200 |
| 2014 | $1,832 | $183,200 | $47,200 | $136,000 |
| 2013 | $1,846 | $184,600 | $47,200 | $137,400 |
Agents Affiliated with this Home
-
L
Seller's Agent in 2018
Lynn Roberts
Home Pro USA, Inc
(317) 839-4330
11 in this area
19 Total Sales
-
T
Buyer's Agent in 2018
Timothy O'Connor
Berkshire Hathaway Home
-

Seller's Agent in 2014
Julia Berberich
RE/MAX Centerstone
(317) 754-5057
50 in this area
108 Total Sales
Map
Source: MIBOR Broker Listing Cooperative®
MLS Number: MBR21285254
APN: 32-10-28-451-001.000-012
- 3792 Waterfront Way
- 3675 Homestead Cir E
- 3919 Waterfront Way
- 3904 Waterfront Way
- 5351 Abbington Ave
- 5659 Augusta Woods Dr
- 3610 Homestead Place
- 3560 Pennswood Ct
- 5800 Kenwood Way
- 4081 Lotus St
- 4627 Belair Cir
- 5707 Kensington Blvd
- 4447 Connaught Dr E
- 3399 Nottinghill Blvd
- 3638 Fieldstone Ln
- 5971 Portman Place
- 4201 Washington Blvd
- 728 Christin Ct
- 6072 Sanborn Dr
- 4182 Hume Ave
