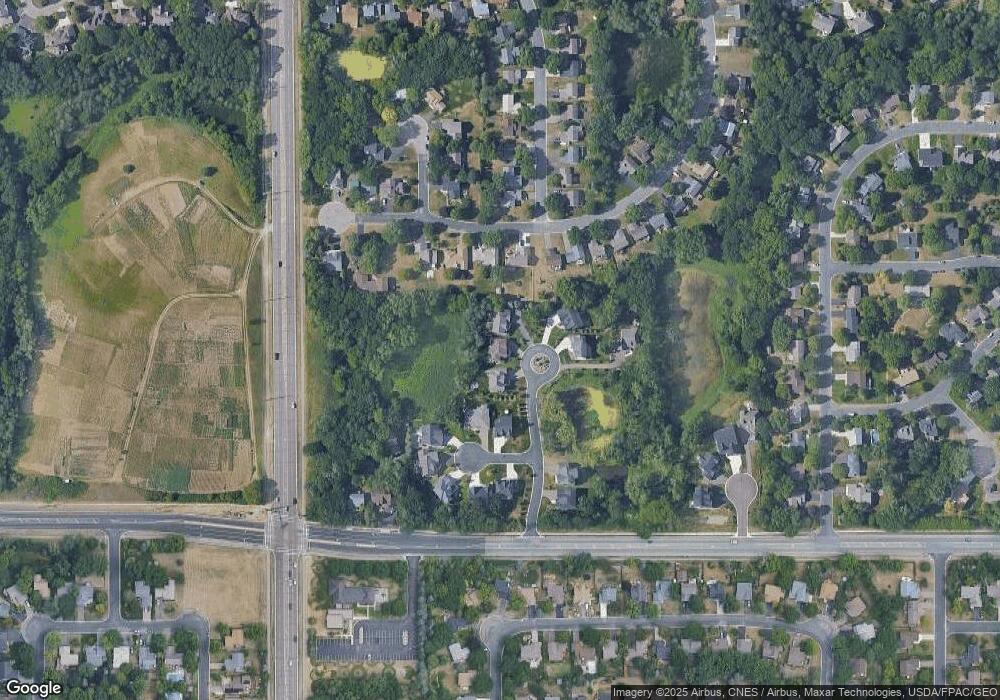Estimated Value: $962,000 - $1,272,000
5
Beds
5
Baths
3,168
Sq Ft
$346/Sq Ft
Est. Value
About This Home
This home is located at 3783 Wescott Cir, Eagan, MN 55123 and is currently estimated at $1,095,036, approximately $345 per square foot. 3783 Wescott Cir is a home located in Dakota County with nearby schools including Glacier Hills Elementary School, Dakota Hills Middle School, and Eagan Senior High School.
Ownership History
Date
Name
Owned For
Owner Type
Purchase Details
Closed on
Jan 25, 2017
Sold by
Mcdonald Construction Inc
Bought by
Koratkar Harish and Koratkar Sonal
Current Estimated Value
Home Financials for this Owner
Home Financials are based on the most recent Mortgage that was taken out on this home.
Original Mortgage
$717,629
Outstanding Balance
$588,599
Interest Rate
3.87%
Mortgage Type
Adjustable Rate Mortgage/ARM
Estimated Equity
$506,437
Create a Home Valuation Report for This Property
The Home Valuation Report is an in-depth analysis detailing your home's value as well as a comparison with similar homes in the area
Home Values in the Area
Average Home Value in this Area
Purchase History
| Date | Buyer | Sale Price | Title Company |
|---|---|---|---|
| Koratkar Harish | $250,000 | Custom Home Builders Title L |
Source: Public Records
Mortgage History
| Date | Status | Borrower | Loan Amount |
|---|---|---|---|
| Open | Koratkar Harish | $717,629 |
Source: Public Records
Tax History
| Year | Tax Paid | Tax Assessment Tax Assessment Total Assessment is a certain percentage of the fair market value that is determined by local assessors to be the total taxable value of land and additions on the property. | Land | Improvement |
|---|---|---|---|---|
| 2024 | $11,108 | $954,900 | $297,600 | $657,300 |
| 2023 | $11,108 | $942,700 | $298,500 | $644,200 |
| 2022 | $9,522 | $904,100 | $297,700 | $606,400 |
| 2021 | $9,684 | $793,900 | $258,900 | $535,000 |
| 2020 | $9,058 | $788,700 | $242,500 | $546,200 |
| 2019 | $7,890 | $725,500 | $231,000 | $494,500 |
| 2018 | $429 | $669,600 | $220,000 | $449,600 |
| 2017 | $1,034 | $125,000 | $125,000 | $0 |
| 2016 | -- | $38,600 | $38,600 | $0 |
Source: Public Records
Map
Nearby Homes
- 1002 Cross Rd
- 3657 Falcon Way
- 3664 Abbey Way Unit D
- 3710 Greensboro Dr
- 3690 Widgeon Way
- 3612 Saint Francis Way Unit H
- 967 Stony Point Rd
- 3914 Westbury Trail
- 3551 Blue Jay Way Unit 201
- 3557 Blue Jay Way Unit 102
- 3569 Blue Jay Way Unit 201
- 3563 Blue Jay Way Unit 200
- 1199 Timbershore Ln
- 1249 Timbershore Ln Unit 407
- 1266 Deercliff Ln
- 4081 Northview Terrace
- 3425 Golfview Dr Unit 216
- 1112 Station Trail
- 3805 Windcrest Ct
- 1302 Crestridge Ln
- 3787 Wescott Rd
- 3787 Wescott Cir
- 3783 Wescott Rd
- 3779 Wescott Rd
- 1023 Wescott Ct
- 1027 Wescott Ct
- 3708 Cardinal Way
- 1085 Wescott Rd
- 3704 Cardinal Way
- 3776 Wescott Rd
- 3712 Cardinal Way
- 1031 Wescott Ct
- 1031 Wescott Ct
- 3780 Wescott Rd
- 3780 Wescott Cir
- 3700 Cardinal Way
- 3716 Cardinal Way
- 1055 Wescott Rd
- 3784 Wescott Cir
- 3784 Wescott Rd
Your Personal Tour Guide
Ask me questions while you tour the home.
