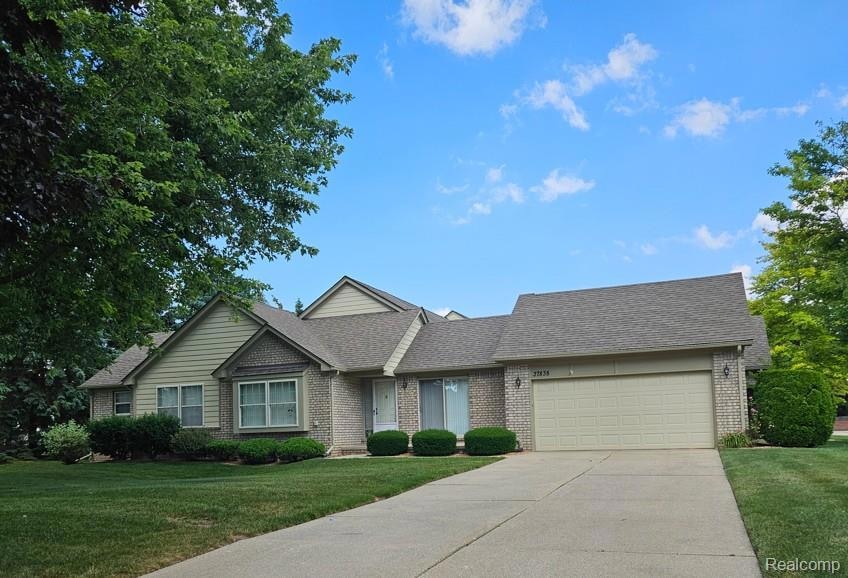
$280,000
- 2 Beds
- 2 Baths
- 1,331 Sq Ft
- 13460 Wyndemere Cir
- Sterling Heights, MI
Welcome to this beautifully maintained ranch-style condo located near 19 Mile and Schoenherr in Sterling Heights. This move-in-ready home features gleaming hardwood floors, soaring vaulted ceilings in the living room, and a modern kitchen with granite countertops and stainless steel appliances. Enjoy the convenience of first-floor laundry and the peace of mind that comes with an updated HVAC
Anthony Djon Anthony Djon Luxury Real Estate
