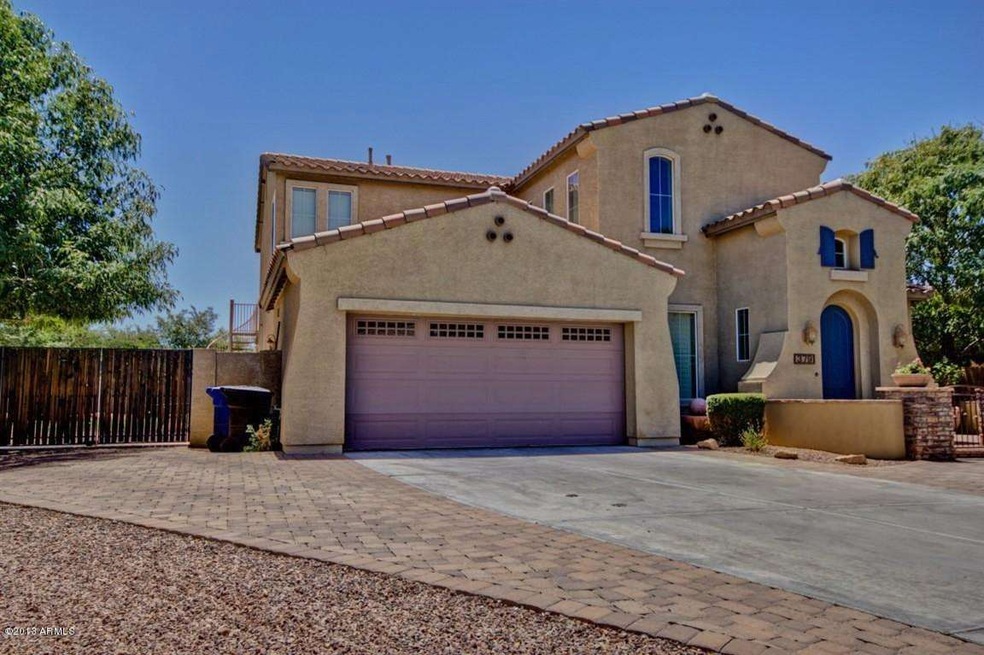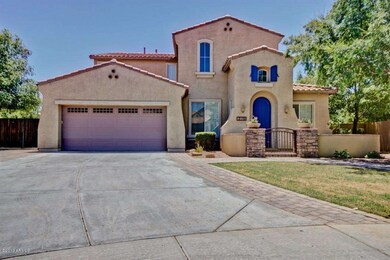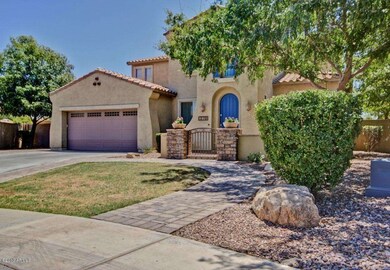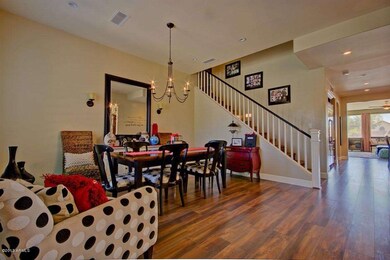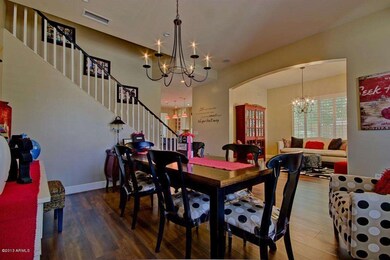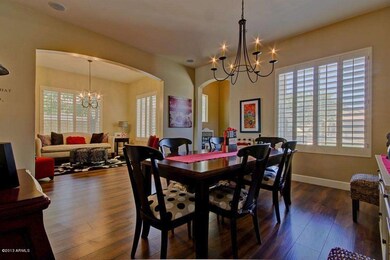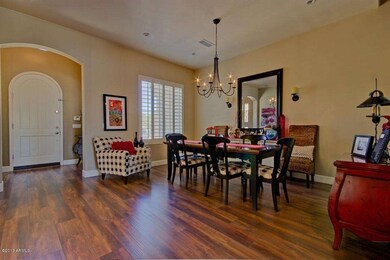
379 S Melba St Gilbert, AZ 85233
The Islands NeighborhoodHighlights
- Heated Pool
- RV Gated
- Vaulted Ceiling
- Islands Elementary School Rated A-
- 0.36 Acre Lot
- 2-minute walk to Artemina Parks
About This Home
As of August 2017Honey Stop The Car, This Is It! 5 bedrooms + loft + game room, 3.5 bathroom. Owner borrowed some space from the tandem garage to expand the master closet. Completely remodeled kitchen boasts huge island, granite counter tops, mosaic tile back splash, built in stainless steel sub Z refrigerator, 2 dishwashers, & professional gas range. Split master downstairs with exit to backyard. Master bath with his/her vanity, roman style soaking tub, large shower. All bedrooms have ceiling fans. Balcony upstairs off game room. Resort style massive backyard with large covered patio, rv gate, storage shed, built in BBQ, sparkling pool with water feature & slide, ''bridge'' to spa,
Last Agent to Sell the Property
RE/MAX Alliance Group License #BR116985000 Listed on: 06/21/2013

Co-Listed By
Christine Poore
RE/MAX Alliance Group License #SA113482000
Last Buyer's Agent
Cami Beckley
Realty ONE Group License #SA037255000
Home Details
Home Type
- Single Family
Est. Annual Taxes
- $3,322
Year Built
- Built in 2002
Lot Details
- 0.36 Acre Lot
- Block Wall Fence
- Grass Covered Lot
HOA Fees
- $82 Monthly HOA Fees
Parking
- 3 Car Direct Access Garage
- Tandem Parking
- Garage Door Opener
- RV Gated
Home Design
- Wood Frame Construction
- Tile Roof
- Stucco
Interior Spaces
- 3,909 Sq Ft Home
- 2-Story Property
- Vaulted Ceiling
- Ceiling Fan
- 1 Fireplace
Kitchen
- Breakfast Bar
- Built-In Microwave
- Kitchen Island
- Granite Countertops
Flooring
- Wood
- Carpet
- Tile
Bedrooms and Bathrooms
- 5 Bedrooms
- Primary Bedroom on Main
- Primary Bathroom is a Full Bathroom
- 3.5 Bathrooms
- Dual Vanity Sinks in Primary Bathroom
- Bathtub With Separate Shower Stall
Pool
- Heated Pool
- Spa
- Diving Board
Outdoor Features
- Balcony
- Covered patio or porch
- Outdoor Fireplace
- Outdoor Storage
- Built-In Barbecue
- Playground
Schools
- Islands Elementary School
- Mesquite Jr High Middle School
- Mesquite High School
Utilities
- Refrigerated Cooling System
- Heating System Uses Natural Gas
- High Speed Internet
- Cable TV Available
Listing and Financial Details
- Tax Lot 14
- Assessor Parcel Number 310-04-469
Community Details
Overview
- Association fees include ground maintenance
- Artemina Association, Phone Number (480) 345-0046
- Built by CAMELOT HOMES
- Artemina Subdivision
Recreation
- Community Playground
Ownership History
Purchase Details
Home Financials for this Owner
Home Financials are based on the most recent Mortgage that was taken out on this home.Purchase Details
Home Financials for this Owner
Home Financials are based on the most recent Mortgage that was taken out on this home.Purchase Details
Home Financials for this Owner
Home Financials are based on the most recent Mortgage that was taken out on this home.Purchase Details
Home Financials for this Owner
Home Financials are based on the most recent Mortgage that was taken out on this home.Similar Homes in the area
Home Values in the Area
Average Home Value in this Area
Purchase History
| Date | Type | Sale Price | Title Company |
|---|---|---|---|
| Warranty Deed | $570,000 | Security Title Agency Inc | |
| Warranty Deed | $470,000 | Fidelity National Title Agen | |
| Warranty Deed | -- | North American Title Company | |
| Warranty Deed | $308,090 | First American Title Ins Co | |
| Warranty Deed | -- | First American Title Ins Co | |
| Warranty Deed | -- | First American Title Ins Co |
Mortgage History
| Date | Status | Loan Amount | Loan Type |
|---|---|---|---|
| Open | $250,000 | New Conventional | |
| Open | $570,000 | Future Advance Clause Open End Mortgage | |
| Previous Owner | $416,600 | Adjustable Rate Mortgage/ARM | |
| Previous Owner | $414,000 | New Conventional | |
| Previous Owner | $417,000 | New Conventional | |
| Previous Owner | $387,425 | New Conventional | |
| Previous Owner | $416,000 | Purchase Money Mortgage | |
| Previous Owner | $100,000 | Credit Line Revolving | |
| Previous Owner | $359,650 | Fannie Mae Freddie Mac | |
| Previous Owner | $300,700 | Purchase Money Mortgage |
Property History
| Date | Event | Price | Change | Sq Ft Price |
|---|---|---|---|---|
| 08/14/2017 08/14/17 | Sold | $570,000 | +0.2% | $146 / Sq Ft |
| 07/11/2017 07/11/17 | Pending | -- | -- | -- |
| 07/06/2017 07/06/17 | For Sale | $569,000 | +21.1% | $146 / Sq Ft |
| 09/06/2013 09/06/13 | Sold | $470,000 | -1.1% | $120 / Sq Ft |
| 08/05/2013 08/05/13 | Pending | -- | -- | -- |
| 07/29/2013 07/29/13 | For Sale | $475,000 | 0.0% | $122 / Sq Ft |
| 07/29/2013 07/29/13 | Price Changed | $475,000 | -1.0% | $122 / Sq Ft |
| 07/21/2013 07/21/13 | Pending | -- | -- | -- |
| 07/10/2013 07/10/13 | Price Changed | $480,000 | -2.8% | $123 / Sq Ft |
| 06/21/2013 06/21/13 | For Sale | $494,000 | -- | $126 / Sq Ft |
Tax History Compared to Growth
Tax History
| Year | Tax Paid | Tax Assessment Tax Assessment Total Assessment is a certain percentage of the fair market value that is determined by local assessors to be the total taxable value of land and additions on the property. | Land | Improvement |
|---|---|---|---|---|
| 2025 | $3,859 | $57,997 | -- | -- |
| 2024 | $5,121 | $55,235 | -- | -- |
| 2023 | $5,121 | $64,930 | $12,980 | $51,950 |
| 2022 | $4,980 | $50,100 | $10,020 | $40,080 |
| 2021 | $5,170 | $47,910 | $9,580 | $38,330 |
| 2020 | $5,093 | $45,610 | $9,120 | $36,490 |
| 2019 | $4,795 | $44,030 | $8,800 | $35,230 |
| 2018 | $4,703 | $42,710 | $8,540 | $34,170 |
| 2017 | $3,949 | $41,630 | $8,320 | $33,310 |
| 2016 | $4,046 | $41,380 | $8,270 | $33,110 |
| 2015 | $3,655 | $40,360 | $8,070 | $32,290 |
Agents Affiliated with this Home
-
Lloyd Fox

Seller's Agent in 2017
Lloyd Fox
1912 Realty
(602) 418-1153
156 Total Sales
-
Michelle Lanigan

Seller Co-Listing Agent in 2017
Michelle Lanigan
1912 Realty
(480) 650-7428
2 Total Sales
-
Ann Adams

Buyer's Agent in 2017
Ann Adams
Ann Adams And Associates Realty, LLC
(602) 330-2323
144 Total Sales
-
Corey Poore

Seller's Agent in 2013
Corey Poore
RE/MAX
(480) 688-8118
1 in this area
39 Total Sales
-
C
Seller Co-Listing Agent in 2013
Christine Poore
RE/MAX
-

Buyer's Agent in 2013
Cami Beckley
Realty One Group
(480) 225-7207
Map
Source: Arizona Regional Multiple Listing Service (ARMLS)
MLS Number: 4956332
APN: 310-04-469
- 1022 W Calypso Ct
- 1188 W Laredo Ave
- 1095 W Sandy Banks
- 475 S Seawynds Blvd
- 480 S Seawynds Blvd
- 1078 W Spur Ct
- 862 W Rawhide Ave
- 854 W Mesquite St
- 1207 W Sea Bass Ct
- 826 W Royal Palms Dr
- 1152 W Horseshoe Ave
- 844 W Emerald Island Dr
- 1156 W Edgewater Dr
- 1231 W Mediterranean Dr
- 1301 W Coral Reef Dr
- 824 W Mesquite St
- 1321 W Windrift Way
- 1214 W Sand Dune Dr
- 113 S Ocean Dr
- 843 W Palo Verde St
