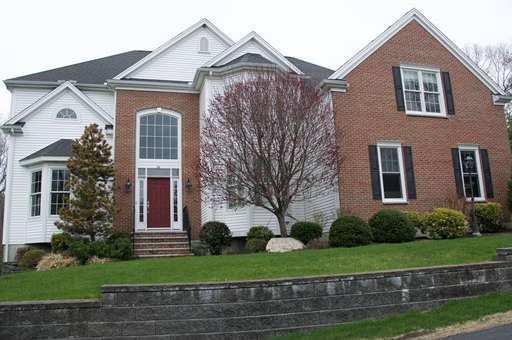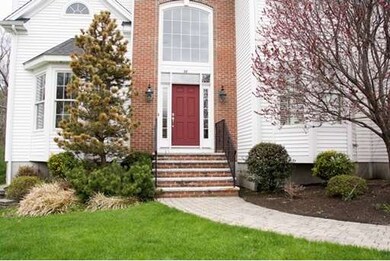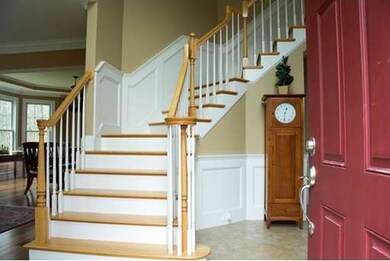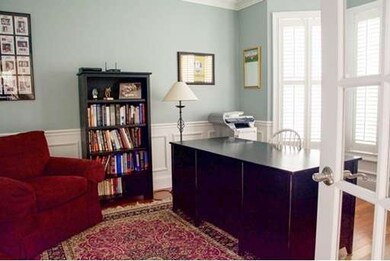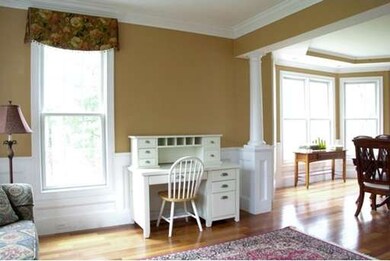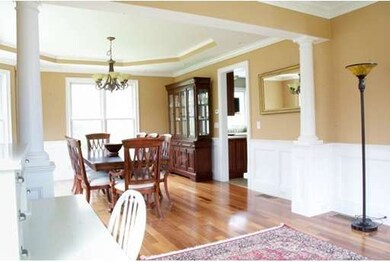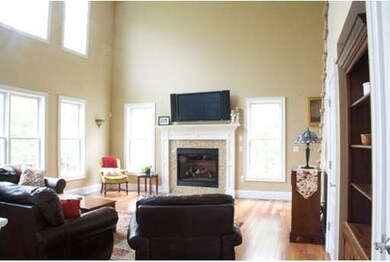
38 Blueberry Ln Franklin, MA 02038
About This Home
As of July 2025Style, Beauty and Grace describe this stunning Contemporary New England Colonial with the perfect Sandy Knoll Estates location and open airy feel. This Home has every amenity you want and have been looking for. Living Room and Dining Room boast gleaming Hardwood Floors and a beautiful open concept. The two story Family Room with its wall of windows will take your breathe away. The generous sized Kitchen has Cherry Cabinets, Granite Counters and the Chef in the Family will love it! The first floor Office has Hardwood and a French Door. Spacious inviting Master Bedroom with a huge Master Bath with Jacuzzi tub for relaxing. Very private serene Back Yard. The 3 car garage is a feature you will want to see. Come fall in love!
Last Buyer's Agent
Matthew Phipps
Phipps Realty
Home Details
Home Type
Single Family
Est. Annual Taxes
$12,010
Year Built
2006
Lot Details
0
Listing Details
- Lot Description: Wooded, Paved Drive
- Other Agent: 2.00
- Special Features: None
- Property Sub Type: Detached
- Year Built: 2006
Interior Features
- Appliances: Range, Dishwasher, Refrigerator
- Fireplaces: 1
- Has Basement: Yes
- Fireplaces: 1
- Primary Bathroom: Yes
- Number of Rooms: 9
- Amenities: Shopping, Swimming Pool, Tennis Court, Park, Golf Course, Conservation Area, Highway Access, Public School, T-Station, University
- Electric: Circuit Breakers
- Energy: Insulated Windows, Storm Doors, Prog. Thermostat
- Flooring: Tile, Wall to Wall Carpet, Hardwood
- Interior Amenities: Central Vacuum, Security System, French Doors, Wired for Surround Sound
- Basement: Full, Walk Out
- Bedroom 2: Second Floor
- Bedroom 3: Second Floor
- Bedroom 4: Second Floor
- Bathroom #1: Second Floor
- Bathroom #2: Second Floor
- Bathroom #3: First Floor
- Laundry Room: Second Floor
- Living Room: First Floor
- Master Bedroom: Second Floor
- Master Bedroom Description: Bathroom - Full, Bathroom - Double Vanity/Sink, Ceiling Fan(s), Closet - Walk-in, Flooring - Wall to Wall Carpet
- Dining Room: First Floor
- Family Room: First Floor
Exterior Features
- Roof: Asphalt/Fiberglass Shingles
- Construction: Frame
- Exterior: Vinyl, Brick
- Exterior Features: Deck, Patio, Gutters
- Foundation: Poured Concrete
Garage/Parking
- Garage Parking: Attached
- Garage Spaces: 3
- Parking: Off-Street
- Parking Spaces: 6
Utilities
- Cooling: Central Air
- Heating: Forced Air, Oil
- Cooling Zones: 3
- Heat Zones: 3
- Hot Water: Oil
- Utility Connections: for Gas Range, for Gas Oven, for Electric Dryer
Schools
- Elementary School: Hellen Keller
- Middle School: Anne Sullivan
- High School: New Franklin Hs
Lot Info
- Assessor Parcel Number: M:230 L:017
Ownership History
Purchase Details
Similar Homes in Franklin, MA
Home Values in the Area
Average Home Value in this Area
Purchase History
| Date | Type | Sale Price | Title Company |
|---|---|---|---|
| Quit Claim Deed | -- | None Available |
Mortgage History
| Date | Status | Loan Amount | Loan Type |
|---|---|---|---|
| Previous Owner | $608,000 | No Value Available | |
| Previous Owner | $499,900 | Adjustable Rate Mortgage/ARM | |
| Previous Owner | $525,000 | No Value Available | |
| Previous Owner | $150,000 | No Value Available | |
| Previous Owner | $649,600 | No Value Available |
Property History
| Date | Event | Price | Change | Sq Ft Price |
|---|---|---|---|---|
| 07/15/2025 07/15/25 | Sold | $1,285,000 | -0.8% | $362 / Sq Ft |
| 06/28/2025 06/28/25 | Pending | -- | -- | -- |
| 05/28/2025 05/28/25 | For Sale | $1,295,900 | +70.5% | $365 / Sq Ft |
| 06/26/2015 06/26/15 | Sold | $760,000 | 0.0% | $217 / Sq Ft |
| 05/26/2015 05/26/15 | Pending | -- | -- | -- |
| 05/08/2015 05/08/15 | Off Market | $760,000 | -- | -- |
| 05/01/2015 05/01/15 | For Sale | $775,000 | -- | $221 / Sq Ft |
Tax History Compared to Growth
Tax History
| Year | Tax Paid | Tax Assessment Tax Assessment Total Assessment is a certain percentage of the fair market value that is determined by local assessors to be the total taxable value of land and additions on the property. | Land | Improvement |
|---|---|---|---|---|
| 2025 | $12,010 | $1,033,600 | $370,900 | $662,700 |
| 2024 | $12,318 | $1,044,800 | $370,900 | $673,900 |
| 2023 | $11,525 | $916,100 | $354,500 | $561,600 |
| 2022 | $10,826 | $770,500 | $274,800 | $495,700 |
| 2021 | $12,261 | $836,900 | $264,800 | $572,100 |
| 2020 | $11,779 | $811,800 | $267,500 | $544,300 |
| 2019 | $11,577 | $789,700 | $246,100 | $543,600 |
| 2018 | $10,949 | $747,400 | $259,400 | $488,000 |
| 2017 | $11,015 | $755,500 | $267,500 | $488,000 |
| 2016 | $10,495 | $723,800 | $246,600 | $477,200 |
| 2015 | $10,332 | $696,200 | $223,000 | $473,200 |
| 2014 | $9,936 | $687,600 | $214,400 | $473,200 |
Agents Affiliated with this Home
-
The RR&A Team

Seller's Agent in 2025
The RR&A Team
Coldwell Banker Realty
(617) 796-6084
140 Total Sales
-
Bethany Eddy

Seller Co-Listing Agent in 2025
Bethany Eddy
Coldwell Banker Realty
(401) 580-8014
16 Total Sales
-
Beatrice Murphy

Buyer's Agent in 2025
Beatrice Murphy
Lamacchia Realty, Inc
(617) 733-6382
244 Total Sales
-
Myriam Siraco

Seller's Agent in 2015
Myriam Siraco
Suburban Lifestyle Real Estate
(508) 641-0956
48 Total Sales
-
M
Buyer's Agent in 2015
Matthew Phipps
Phipps Realty
Map
Source: MLS Property Information Network (MLS PIN)
MLS Number: 71827961
APN: FRAN-000230-000000-000017
- 10 Blueberry Ln
- 99 Leland Rd
- 27 Kingsbury Rd
- 711 Eagles Nest Way Unit 711
- 10 Populatic Street Extension
- 73 Leland Rd
- 19 Mulberry Ln
- 1 Cider Mill Rd
- 78 Daniels St
- 10 Macarthur Ave
- 48 Lakeshore Dr
- 83 Oliver Pond Cir Unit 7
- 91 Oliver Pond Cir Unit 3
- 41 Myrtle St
- 76 River Rd
- 14 Charles Dr
- 1 Clearview Dr
- 100 Bent St
- 229 Bent St
- 89 Medway St
