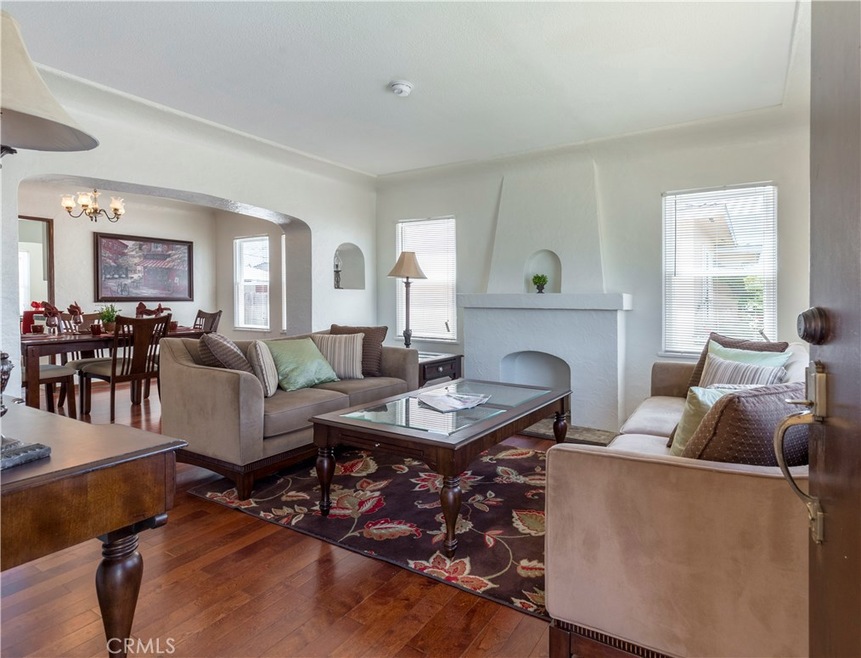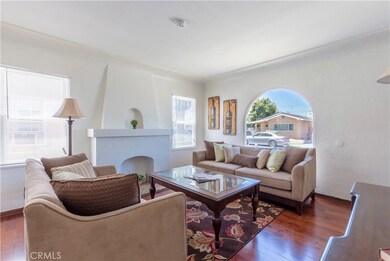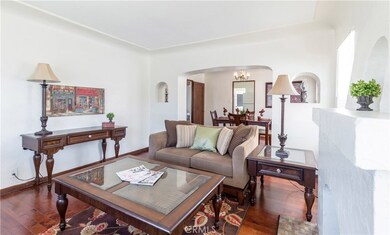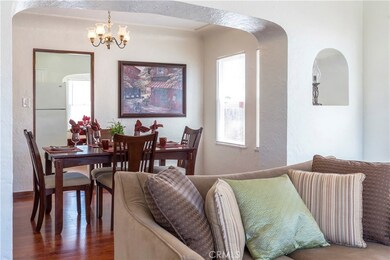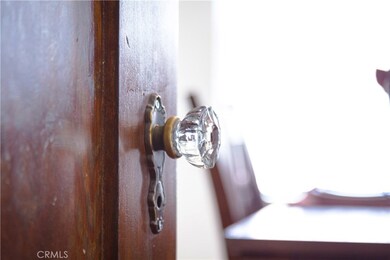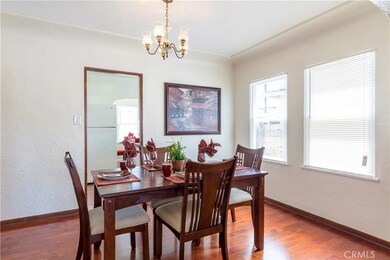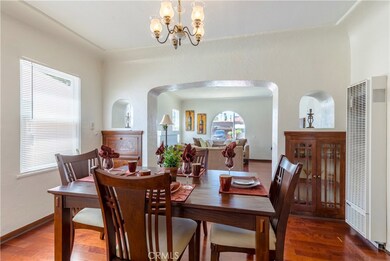
38 E Platt St Long Beach, CA 90805
Addams NeighborhoodHighlights
- Property is near public transit
- L-Shaped Dining Room
- No HOA
- Spanish Architecture
- Lawn
- Covered patio or porch
About This Home
As of December 2020If you have an appreciation for homes with style & character, then this Spanish charmer will put a smile on your face. Larger than most 2 bedroom homes at nearly 1,000 sqft it offers two places to dine in & out of the newly re-tiled kitchen. The main dinning room has built in display storage and a mini fold down desk for parking your laptop. The gorgeous real wood floors are freshly sealed to offer up a nice luster & shine. The walls are also newly painted to add to the move in condition of this vintage gem. The bathroom has an eclectic mix of historical colors and textures sure to score points with your hipster friend and break the tired old mold of white on white all the flipper are going with these days. Enjoy a cup or glass of something relaxing on your covered front patio overlooking your white picket fenced/enclosed yard. The long driveway is also fenced off about half way down to extend the usability of the ample yard or garage in the back. The good ones that make you want to stay are few and far between these days so don't let another great one slip by you. Come see for yourself why this one will be sold faster than you can say "We should have made an offer"
Last Agent to Sell the Property
Beach Cities Properties, Inc. License #01383525 Listed on: 06/22/2017
Last Buyer's Agent
Anna Sandro
First Team Real Estate License #02010119
Home Details
Home Type
- Single Family
Est. Annual Taxes
- $6,453
Year Built
- Built in 1929
Lot Details
- 3,493 Sq Ft Lot
- Wood Fence
- Lawn
- Back and Front Yard
- Property is zoned LBR1N
Parking
- 2 Car Garage
- Parking Available
- Driveway
- Off-Street Parking
Home Design
- Spanish Architecture
- Turnkey
- Flat Roof Shape
- Raised Foundation
- Spanish Tile Roof
- Stucco
Interior Spaces
- 942 Sq Ft Home
- Coffered Ceiling
- Ceiling Fan
- Wood Frame Window
- Living Room with Fireplace
- L-Shaped Dining Room
- Tile Flooring
Kitchen
- Eat-In Kitchen
- Gas Range
- Tile Countertops
Bedrooms and Bathrooms
- 2 Main Level Bedrooms
- Walk-In Closet
- 1 Full Bathroom
- Makeup or Vanity Space
- Bathtub with Shower
- Exhaust Fan In Bathroom
Laundry
- Laundry Room
- Laundry in Garage
- Gas Dryer Hookup
Schools
- Adams Elementary School
- Jordan High School
Utilities
- Wall Furnace
- Natural Gas Connected
Additional Features
- Covered patio or porch
- Property is near public transit
Community Details
- No Home Owners Association
Listing and Financial Details
- Tax Lot 4992
- Tax Tract Number 5873
- Assessor Parcel Number 7131018021
Ownership History
Purchase Details
Home Financials for this Owner
Home Financials are based on the most recent Mortgage that was taken out on this home.Purchase Details
Home Financials for this Owner
Home Financials are based on the most recent Mortgage that was taken out on this home.Purchase Details
Home Financials for this Owner
Home Financials are based on the most recent Mortgage that was taken out on this home.Purchase Details
Home Financials for this Owner
Home Financials are based on the most recent Mortgage that was taken out on this home.Purchase Details
Purchase Details
Purchase Details
Purchase Details
Purchase Details
Home Financials for this Owner
Home Financials are based on the most recent Mortgage that was taken out on this home.Purchase Details
Home Financials for this Owner
Home Financials are based on the most recent Mortgage that was taken out on this home.Purchase Details
Home Financials for this Owner
Home Financials are based on the most recent Mortgage that was taken out on this home.Similar Homes in Long Beach, CA
Home Values in the Area
Average Home Value in this Area
Purchase History
| Date | Type | Sale Price | Title Company |
|---|---|---|---|
| Grant Deed | $460,000 | Provident Title Company | |
| Quit Claim Deed | -- | None Available | |
| Grant Deed | $410,000 | None Available | |
| Grant Deed | $250,000 | None Available | |
| Interfamily Deed Transfer | -- | None Available | |
| Interfamily Deed Transfer | -- | None Available | |
| Grant Deed | $120,000 | Orange Coast Title | |
| Trustee Deed | $157,500 | Service Link | |
| Interfamily Deed Transfer | -- | Fidelity National Title | |
| Quit Claim Deed | -- | Fidelity National Title | |
| Interfamily Deed Transfer | -- | California Counties Title Co | |
| Grant Deed | $278,000 | California Counties Title Co |
Mortgage History
| Date | Status | Loan Amount | Loan Type |
|---|---|---|---|
| Open | $437,000 | New Conventional | |
| Previous Owner | $418,815 | VA | |
| Previous Owner | $418,815 | VA | |
| Previous Owner | $140,000 | New Conventional | |
| Previous Owner | $368,000 | Unknown | |
| Previous Owner | $38,000 | Stand Alone Second | |
| Previous Owner | $324,000 | New Conventional | |
| Previous Owner | $264,100 | Purchase Money Mortgage |
Property History
| Date | Event | Price | Change | Sq Ft Price |
|---|---|---|---|---|
| 12/17/2020 12/17/20 | Sold | $460,000 | +7.2% | $488 / Sq Ft |
| 11/13/2020 11/13/20 | Pending | -- | -- | -- |
| 11/07/2020 11/07/20 | For Sale | $429,111 | +4.7% | $456 / Sq Ft |
| 07/31/2017 07/31/17 | Sold | $410,000 | +2.5% | $435 / Sq Ft |
| 06/27/2017 06/27/17 | Pending | -- | -- | -- |
| 06/27/2017 06/27/17 | Price Changed | $400,000 | +2.6% | $425 / Sq Ft |
| 06/22/2017 06/22/17 | For Sale | $390,000 | -- | $414 / Sq Ft |
Tax History Compared to Growth
Tax History
| Year | Tax Paid | Tax Assessment Tax Assessment Total Assessment is a certain percentage of the fair market value that is determined by local assessors to be the total taxable value of land and additions on the property. | Land | Improvement |
|---|---|---|---|---|
| 2024 | $6,453 | $488,154 | $390,524 | $97,630 |
| 2023 | $6,343 | $478,583 | $382,867 | $95,716 |
| 2022 | $5,956 | $469,200 | $375,360 | $93,840 |
| 2021 | $5,838 | $460,000 | $368,000 | $92,000 |
| 2020 | $5,478 | $426,563 | $305,357 | $121,206 |
| 2019 | $5,414 | $418,200 | $299,370 | $118,830 |
| 2018 | $5,239 | $410,000 | $293,500 | $116,500 |
| 2016 | $1,777 | $130,532 | $102,578 | $27,954 |
| 2015 | $1,711 | $128,573 | $101,038 | $27,535 |
| 2014 | $1,705 | $126,055 | $99,059 | $26,996 |
Agents Affiliated with this Home
-
Stephan Scoggins

Seller's Agent in 2020
Stephan Scoggins
Esteem Team Properties
(248) 249-3600
1 in this area
21 Total Sales
-
F
Buyer's Agent in 2020
Francisco Granados
Towne Center Realtors, Inc.
-
Jack Tanner

Seller's Agent in 2017
Jack Tanner
Beach Cities Properties, Inc.
(714) 209-5225
1 in this area
53 Total Sales
-
Robin Abbott
R
Seller Co-Listing Agent in 2017
Robin Abbott
Robin Abbott Real Estate Services
8 Total Sales
-

Buyer's Agent in 2017
Anna Sandro
First Team Real Estate
-
Eileen Rivera

Buyer Co-Listing Agent in 2017
Eileen Rivera
GE Dean and Associates
(562) 688-9809
87 Total Sales
Map
Source: California Regional Multiple Listing Service (CRMLS)
MLS Number: PW17125490
APN: 7131-018-021
- 27 E Platt St
- 29 W Zane St
- 5076 Long Beach Blvd
- 22 E Sunset St
- 184 E 51st St
- 5436 Dairy Ave
- 5046 Pacific Ave
- 162 E Louise St
- 326 E Plymouth St
- 76 W Del Amo Blvd
- 183 E Pleasant St
- 161 W Market St
- 309 E Louise St
- 158 W Del Amo Blvd
- 230 E 56th St
- 470 E Home St
- 225 E 56th St
- 500 E 51st St Unit 15
- 4841 Agate Ave
- 400 E Arbor St Unit 8
