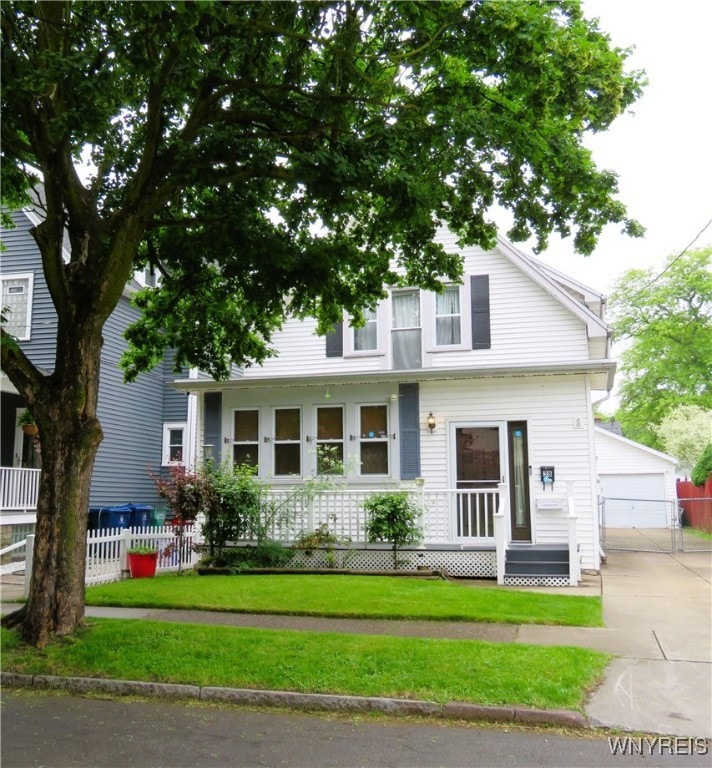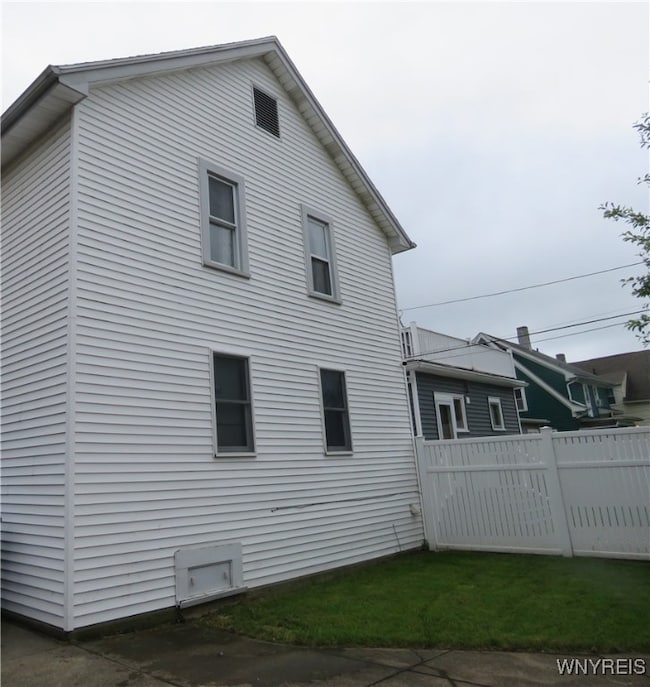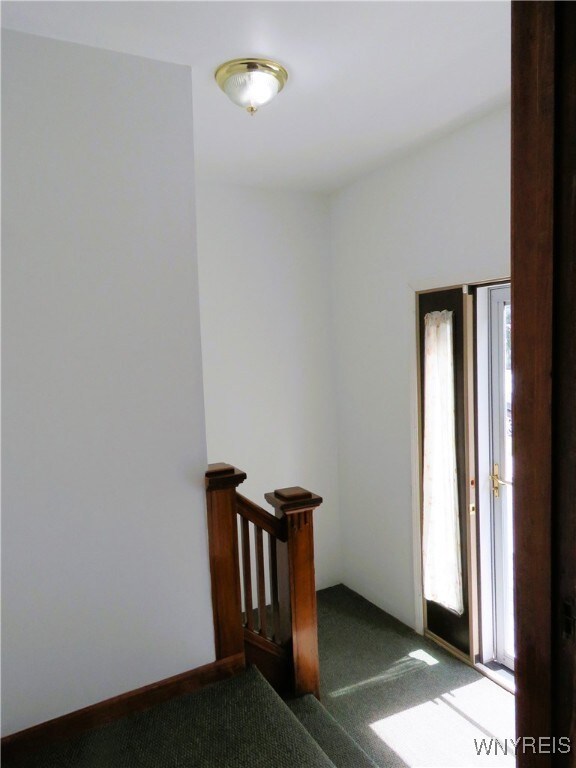
$299,000
- 4 Beds
- 1.5 Baths
- 1,996 Sq Ft
- 70 Iris Ave
- Buffalo, NY
Open House for Sunday, July 6th, from 1 pm to 3 pm. Welcome to 70 Iris Ave in West Seneca—a sprawling Cape Cod-style home that offers the space and feel of a true two-story residence. Tucked away on a quiet dead-end street with no through traffic, this home is ideal for those seeking both size and serenity, while remaining just minutes from major routes including the Thruway, 400, and
Timothy Domanski HUNT Real Estate Corporation






