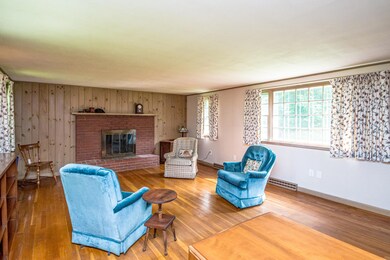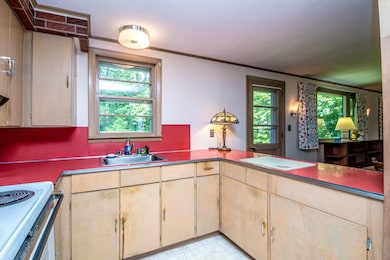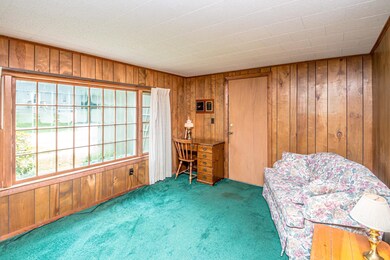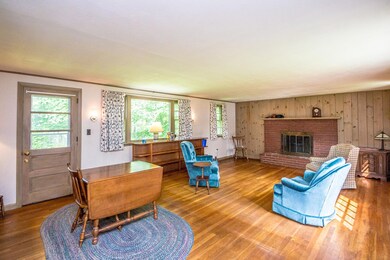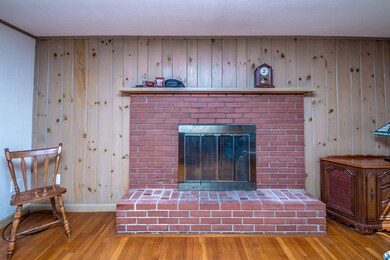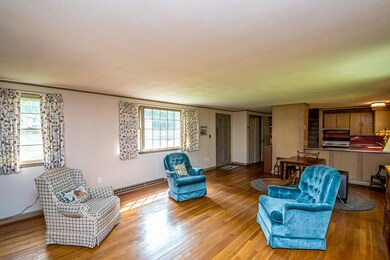
38 Muster Rd Conway, NH 03818
Estimated Value: $273,000 - $344,341
Highlights
- Wood Flooring
- Open Floorplan
- Level Lot
- Woodwork
- 1 Car Garage
- Wood Siding
About This Home
As of October 2024Conway Village home off West Side Road and near the confluence of the Swift and Saco rivers and two of New Hampshire’s beautiful covered bridges. 2 Bedrooms, 2 full baths and an open living/dining area highlighted by hardwood flooring and a brick wood burning fireplace. The first floor is rounded out with the kitchen, den, full bath and utility laundry area. Attached garage, level lot, town water and sewer. Nearby Davis Park (0.3 miles) for tennis, pickle ball, basketball and access to the Saco River. Conway Public Library is only 0.6 miles away. This neighborhood is accessible to major downhill ski areas, hiking trails, golf courses, outlet shopping and world class recreation in the White Mountains.
Last Agent to Sell the Property
Badger Peabody & Smith Realty Brokerage Phone: 603-986-5932 License #007331 Listed on: 08/16/2024
Home Details
Home Type
- Single Family
Est. Annual Taxes
- $4,198
Year Built
- Built in 1963
Lot Details
- 0.33 Acre Lot
- Level Lot
- Property is zoned Residential Agricultural
Parking
- 1 Car Garage
- Driveway
Home Design
- Concrete Foundation
- Shingle Roof
- Wood Siding
- Clapboard
Interior Spaces
- 1.25-Story Property
- Woodwork
- Wood Burning Fireplace
- Window Treatments
- Open Floorplan
- Dining Area
- Electric Range
Flooring
- Wood
- Carpet
Bedrooms and Bathrooms
- 2 Bedrooms
- 2 Full Bathrooms
Laundry
- Dryer
- Washer
Basement
- Interior Basement Entry
- Crawl Space
Schools
- Conway Elementary School
- A. Crosby Kennett Middle Sch
- A. Crosby Kennett Sr. High School
Utilities
- Heating System Uses Oil
- 100 Amp Service
- Internet Available
- Cable TV Available
Listing and Financial Details
- Tax Lot 86
Ownership History
Purchase Details
Home Financials for this Owner
Home Financials are based on the most recent Mortgage that was taken out on this home.Purchase Details
Purchase Details
Similar Homes in Conway, NH
Home Values in the Area
Average Home Value in this Area
Purchase History
| Date | Buyer | Sale Price | Title Company |
|---|---|---|---|
| Surette Peter | $279,000 | None Available | |
| Joan L Mathurin Ret | -- | None Available | |
| Joan L Mathurin Ret | -- | None Available | |
| Mathurin Joan L | -- | -- |
Mortgage History
| Date | Status | Borrower | Loan Amount |
|---|---|---|---|
| Open | Surette Peter | $223,200 |
Property History
| Date | Event | Price | Change | Sq Ft Price |
|---|---|---|---|---|
| 10/25/2024 10/25/24 | Sold | $279,000 | -14.2% | $247 / Sq Ft |
| 09/10/2024 09/10/24 | Pending | -- | -- | -- |
| 08/16/2024 08/16/24 | For Sale | $325,000 | -- | $288 / Sq Ft |
Tax History Compared to Growth
Tax History
| Year | Tax Paid | Tax Assessment Tax Assessment Total Assessment is a certain percentage of the fair market value that is determined by local assessors to be the total taxable value of land and additions on the property. | Land | Improvement |
|---|---|---|---|---|
| 2024 | $3,954 | $307,700 | $102,100 | $205,600 |
| 2023 | $3,668 | $307,700 | $102,100 | $205,600 |
| 2022 | $3,106 | $159,600 | $59,200 | $100,400 |
| 2021 | $2,608 | $159,600 | $59,200 | $100,400 |
| 2020 | $2,930 | $159,600 | $59,200 | $100,400 |
| 2019 | $2,764 | $159,600 | $59,200 | $100,400 |
| 2018 | $3,033 | $139,500 | $59,200 | $80,300 |
| 2017 | $2,787 | $139,500 | $59,200 | $80,300 |
| 2016 | $2,694 | $139,500 | $59,200 | $80,300 |
| 2015 | $2,663 | $139,500 | $59,200 | $80,300 |
| 2014 | $2,631 | $139,500 | $59,200 | $80,300 |
| 2013 | $2,536 | $142,000 | $59,200 | $82,800 |
Agents Affiliated with this Home
-
Kathleen Sullivan Head

Seller's Agent in 2024
Kathleen Sullivan Head
Badger Peabody & Smith Realty
(603) 986-5932
168 Total Sales
-
Wendey St Onge

Buyer's Agent in 2024
Wendey St Onge
KW Coastal and Lakes & Mountains Realty/N Conway
(603) 730-7604
49 Total Sales
Map
Source: PrimeMLS
MLS Number: 5010114
APN: CNWY-000265-000000-000086
- 20 Washington St
- 515 W Side Rd
- 38 Pollard St
- 156 E Main St
- 00 Poliquin Dr
- 00 Tamarack Overlook
- 40 Butternut Ln
- 27 Firelite Rd
- 45 Lamplighter's Dr
- 66 Lamplighter's Dr
- 74 Lamplighter's Dr
- 11 Firelite
- 75 Lamplighter's Dr
- 15 Trailer Ave
- 305 W Main St Unit 4
- 305 W Main St
- 64 Grandview Rd
- 68 Grandview Rd
- 45 Haynesville Ave Unit 3
- 26 Campfire St
- 190 Hillside Ave
- 30 Muster Rd
- 52 Muster Rd
- 45 Muster Rd
- 174 Hillside Ave
- 27 Muster Rd
- 206 Hillside Ave
- 68 Hillside Ave
- 16 Muster Rd
- 62 Muster Rd
- 187 Hillside Ave
- 193 Hillside Ave
- 142 Hillside Ave
- 201 Hillside Ave
- 92 Hillside Ave
- 207 Hillside Ave
- 53 Hillside Ave
- 6 Muster Rd
- 65 Hillside Ave
- 222 Hillside Ave

