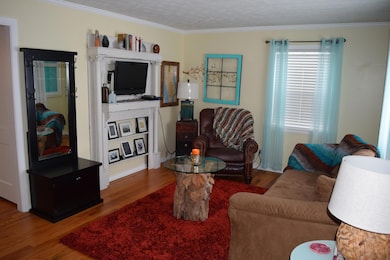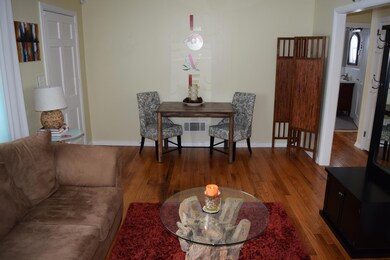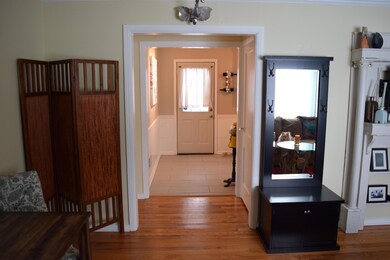
38 W Stanton Ave Worthington, OH 43085
Clintonville NeighborhoodEstimated Value: $329,796 - $409,000
Highlights
- Cape Cod Architecture
- Deck
- 1 Car Attached Garage
- Evening Street Elementary School Rated A
- Main Floor Primary Bedroom
- Park
About This Home
As of May 2015All new interior. New kitchen, bath, tile floors and carpet. New HVAC and A/C. New windows. Refinished hardwood floors. New driveway and appliances. Freshly painted neutral interior. Move in and enjoy. Deck in modest privately fenced rear yard.
Last Agent to Sell the Property
Howard Hanna Real Estate Svcs License #2011001486 Listed on: 03/04/2015

Home Details
Home Type
- Single Family
Est. Annual Taxes
- $3,821
Year Built
- Built in 1947
Lot Details
- 6,970 Sq Ft Lot
Parking
- 1 Car Attached Garage
- On-Street Parking
Home Design
- Cape Cod Architecture
- Brick Exterior Construction
- Block Foundation
- Vinyl Siding
Interior Spaces
- 1,082 Sq Ft Home
- 1.5-Story Property
- Insulated Windows
- Family Room
- Home Security System
- Laundry on lower level
- Basement
Kitchen
- Gas Range
- Microwave
- Dishwasher
Flooring
- Carpet
- Ceramic Tile
Bedrooms and Bathrooms
- 3 Bedrooms | 2 Main Level Bedrooms
- Primary Bedroom on Main
- 1 Full Bathroom
Outdoor Features
- Deck
- Shed
- Storage Shed
Utilities
- Forced Air Heating and Cooling System
- Heating System Uses Gas
Listing and Financial Details
- Assessor Parcel Number 100-003156
Community Details
Overview
- Property has a Home Owners Association
Recreation
- Park
- Bike Trail
Ownership History
Purchase Details
Home Financials for this Owner
Home Financials are based on the most recent Mortgage that was taken out on this home.Purchase Details
Home Financials for this Owner
Home Financials are based on the most recent Mortgage that was taken out on this home.Purchase Details
Home Financials for this Owner
Home Financials are based on the most recent Mortgage that was taken out on this home.Purchase Details
Home Financials for this Owner
Home Financials are based on the most recent Mortgage that was taken out on this home.Purchase Details
Similar Homes in the area
Home Values in the Area
Average Home Value in this Area
Purchase History
| Date | Buyer | Sale Price | Title Company |
|---|---|---|---|
| Sethukumar Anand | $170,000 | First Ohio Title Ins Box | |
| Berens Alexandria K | $163,000 | None Available | |
| Cavallaro Malinda K | $144,900 | Lawyers Tit | |
| Patton Andrew C | $121,000 | Columbus Title | |
| Dean Janet I | -- | -- |
Mortgage History
| Date | Status | Borrower | Loan Amount |
|---|---|---|---|
| Open | Sethukumar Anand | $160,000 | |
| Previous Owner | Berens Alexandria K | $160,047 | |
| Previous Owner | Lindimore Malinda K | $129,600 | |
| Previous Owner | Cavallaro Malinda K | $143,713 | |
| Previous Owner | Patton Andrew C | $96,800 |
Property History
| Date | Event | Price | Change | Sq Ft Price |
|---|---|---|---|---|
| 03/27/2025 03/27/25 | Off Market | $163,000 | -- | -- |
| 03/27/2025 03/27/25 | Off Market | $170,000 | -- | -- |
| 05/28/2015 05/28/15 | Sold | $170,000 | -2.8% | $157 / Sq Ft |
| 04/28/2015 04/28/15 | Pending | -- | -- | -- |
| 02/18/2015 02/18/15 | For Sale | $174,900 | +7.3% | $162 / Sq Ft |
| 06/06/2014 06/06/14 | Sold | $163,000 | -4.1% | $151 / Sq Ft |
| 05/07/2014 05/07/14 | Pending | -- | -- | -- |
| 03/05/2014 03/05/14 | For Sale | $169,900 | -- | $157 / Sq Ft |
Tax History Compared to Growth
Tax History
| Year | Tax Paid | Tax Assessment Tax Assessment Total Assessment is a certain percentage of the fair market value that is determined by local assessors to be the total taxable value of land and additions on the property. | Land | Improvement |
|---|---|---|---|---|
| 2024 | $5,660 | $89,190 | $29,860 | $59,330 |
| 2023 | $5,420 | $89,180 | $29,855 | $59,325 |
| 2022 | $5,343 | $70,250 | $31,260 | $38,990 |
| 2021 | $4,940 | $70,250 | $31,260 | $38,990 |
| 2020 | $4,764 | $70,250 | $31,260 | $38,990 |
| 2019 | $4,356 | $58,140 | $26,040 | $32,100 |
| 2018 | $3,985 | $57,090 | $26,040 | $31,050 |
| 2017 | $3,833 | $57,090 | $26,040 | $31,050 |
| 2016 | $3,821 | $52,300 | $17,050 | $35,250 |
| 2015 | $3,822 | $52,300 | $17,050 | $35,250 |
| 2014 | $3,820 | $52,300 | $17,050 | $35,250 |
| 2013 | $1,728 | $47,530 | $15,505 | $32,025 |
Agents Affiliated with this Home
-
Dustin Ultican

Seller's Agent in 2015
Dustin Ultican
Howard Hanna Real Estate Svcs
(614) 402-9955
3 in this area
101 Total Sales
-
Deborah Flower-Smith

Buyer's Agent in 2015
Deborah Flower-Smith
Minister Realty, Inc.
(614) 571-3968
3 in this area
30 Total Sales
-
Mike Porchetti

Seller's Agent in 2014
Mike Porchetti
RE/MAX
(614) 338-9304
48 Total Sales
Map
Source: Columbus and Central Ohio Regional MLS
MLS Number: 215004680
APN: 100-003156
- 109 Sharon Springs Dr
- 62 Rosslyn Ave
- 114 Chase Rd
- 5653 Northbrook Dr W
- 274 Broad Meadows Blvd Unit 272
- 234 Rosslyn Ave
- 205 Meadowlark Ln
- 286 Rosslyn Ave
- 5765 Granby St
- 198 Loveman Ave
- 220 E Kanawha Ave
- 316 Westview Ave
- 316 Charleston Ave
- 220 Hardy Way
- 232 Hardy Way
- 326 Pinney Dr
- 262 Winter Dr
- 301 Fenway Rd Unit C
- 5308 Sharon Ave
- 410 Fenway Rd Unit B
- 38 W Stanton Ave
- 5532 Emerson Ave
- 28 W Stanton Ave
- 33 W Stanton Ave
- 5542 Emerson Ave
- 62 W Stanton Ave
- 5525 N High St
- 5547 Emerson Ave
- 5500 Emerson Ave
- 55 W Lincoln Ave
- 59 W Stanton Ave
- 49 W Lincoln Ave
- 43 W Lincoln Ave
- 70 W Stanton Ave
- 35 W Lincoln Ave
- 71 W Lincoln Ave
- 5501 Emerson Ave
- 5494 Emerson Ave
- 78 W Stanton Ave
- 5495 Emerson Ave






