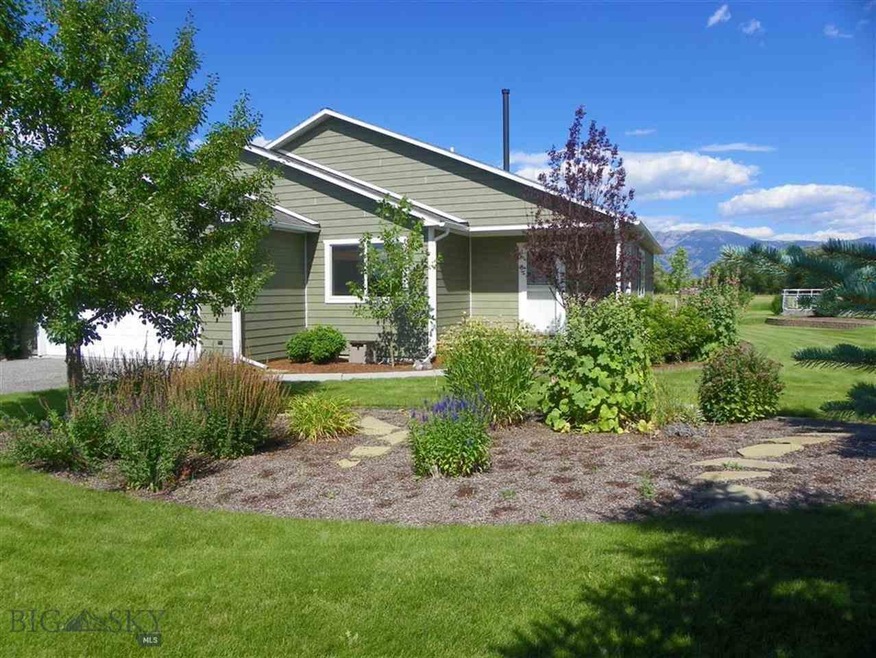
380 Buckhorn Trail Bozeman, MT 59718
Estimated Value: $692,000 - $988,000
Highlights
- Mountain View
- Deck
- 2 Car Attached Garage
- Heck/Quaw Elementary School Rated A
- Lawn
- Walk-In Closet
About This Home
As of October 2013Beautifully updated one level rancher with full finished basement. Oak flooring in living room and dining area. Tile floors in entry, kitchen and baths. Granite counters in kitchen and baths. Dining room with access to back deck. Main level master, full private bath and walk-in closet. Lower level family room, wet bar, two bedroooms and full bath. Landscaped with underground sprinklers.
Home Details
Home Type
- Single Family
Est. Annual Taxes
- $2,024
Year Built
- Built in 1995
Lot Details
- 0.5 Acre Lot
- Landscaped
- Sprinkler System
- Lawn
- Zoning described as CALL - Call Listing Agent for Details
Parking
- 2 Car Attached Garage
- Garage Door Opener
Home Design
- Shingle Roof
- Asphalt Roof
- Hardboard
Interior Spaces
- 1-Story Property
- Window Treatments
- Mountain Views
Kitchen
- Range
- Dishwasher
Flooring
- Partially Carpeted
- Tile
Bedrooms and Bathrooms
- 5 Bedrooms
- Walk-In Closet
- 3 Full Bathrooms
Finished Basement
- Basement Fills Entire Space Under The House
- Bedroom in Basement
- Recreation or Family Area in Basement
- Finished Basement Bathroom
- Basement Window Egress
Outdoor Features
- Deck
- Shed
Utilities
- Heating System Uses Natural Gas
- Baseboard Heating
- Septic Tank
- Phone Available
Community Details
- Property has a Home Owners Association
- Valley Grove Subdivision
Listing and Financial Details
- Assessor Parcel Number 00RFG32800
Ownership History
Purchase Details
Home Financials for this Owner
Home Financials are based on the most recent Mortgage that was taken out on this home.Purchase Details
Home Financials for this Owner
Home Financials are based on the most recent Mortgage that was taken out on this home.Similar Homes in Bozeman, MT
Home Values in the Area
Average Home Value in this Area
Purchase History
| Date | Buyer | Sale Price | Title Company |
|---|---|---|---|
| Campbell Trevor M | -- | Stewart Title Of Bozeman | |
| Bolton Cass R | -- | Stewart Title Of Bozeman |
Mortgage History
| Date | Status | Borrower | Loan Amount |
|---|---|---|---|
| Open | Campbell Trevor M | $281,700 | |
| Previous Owner | Bolton Cass R | $191,500 | |
| Previous Owner | Bolton Cass R | $188,000 | |
| Previous Owner | Keith Kristin | $50,000 | |
| Previous Owner | Keith Kristin E | $162,500 |
Property History
| Date | Event | Price | Change | Sq Ft Price |
|---|---|---|---|---|
| 10/15/2013 10/15/13 | Sold | -- | -- | -- |
| 09/15/2013 09/15/13 | Pending | -- | -- | -- |
| 08/07/2013 08/07/13 | For Sale | $319,900 | -- | $126 / Sq Ft |
Tax History Compared to Growth
Tax History
| Year | Tax Paid | Tax Assessment Tax Assessment Total Assessment is a certain percentage of the fair market value that is determined by local assessors to be the total taxable value of land and additions on the property. | Land | Improvement |
|---|---|---|---|---|
| 2024 | $4,029 | $665,800 | $0 | $0 |
| 2023 | $4,016 | $665,800 | $0 | $0 |
| 2022 | $3,105 | $414,300 | $0 | $0 |
| 2021 | $3,288 | $414,300 | $0 | $0 |
| 2020 | $3,108 | $387,600 | $0 | $0 |
| 2019 | $3,166 | $387,600 | $0 | $0 |
| 2018 | $2,838 | $327,600 | $0 | $0 |
| 2017 | $2,764 | $327,600 | $0 | $0 |
| 2016 | $2,724 | $301,200 | $0 | $0 |
| 2015 | $2,538 | $301,200 | $0 | $0 |
| 2014 | $2,236 | $161,597 | $0 | $0 |
Agents Affiliated with this Home
-
Sue Frye

Seller's Agent in 2013
Sue Frye
ERA Landmark Real Estate
(406) 556-5035
212 Total Sales
Map
Source: Big Sky Country MLS
MLS Number: 192730
APN: 06-0904-20-4-14-19-0000
- 429 Bison Trail
- TBD E Cameron Bridge Rd
- 126 Pathfinder Trail
- 12 Liberty Dr
- 6 Liberty Dr
- 555 Mary Rd
- 370 Prospector Trail
- 950 E Liberty Dr
- TBD Harper Puckett
- 480 Prospector Trail
- 604 Morrison Ave Unit C
- 604 Morrison Ave Unit A, B, C
- 604 Morrison Ave Unit B
- 604 Morrison Ave Unit A
- 2501 E Cameron Bridge Rd
- TBD Riparian Way
- Lot 3 Riparian Way
- Lot 11 Riparian Way
- 1 Candlelight Dr
- 220 Cirque Dr
- 380 Buckhorn Trail
- 400 Buckhorn Trail
- 360 Buckhorn Trail
- 420 Buckhorn Trail
- 403 Buckhorn Trail
- 340 Buckhorn Trail
- 363 Buckhorn Trail
- 320 Buckhorn Trail
- 415 Buckhorn Trail
- 401 Bison Trail
- 323 Buckhorn Trail
- 300 Buckhorn Trail
- Lot 4a Bison Trail
- 440 Mountain Lion Trail
- 400 Mountain Lion Trail
- 303 Buckhorn Trail
- 420 Mountain Lion Trail
- 380 Mountain Lion Trail
- 460 Mountain Lion Trail
- 386 Bison Trail
